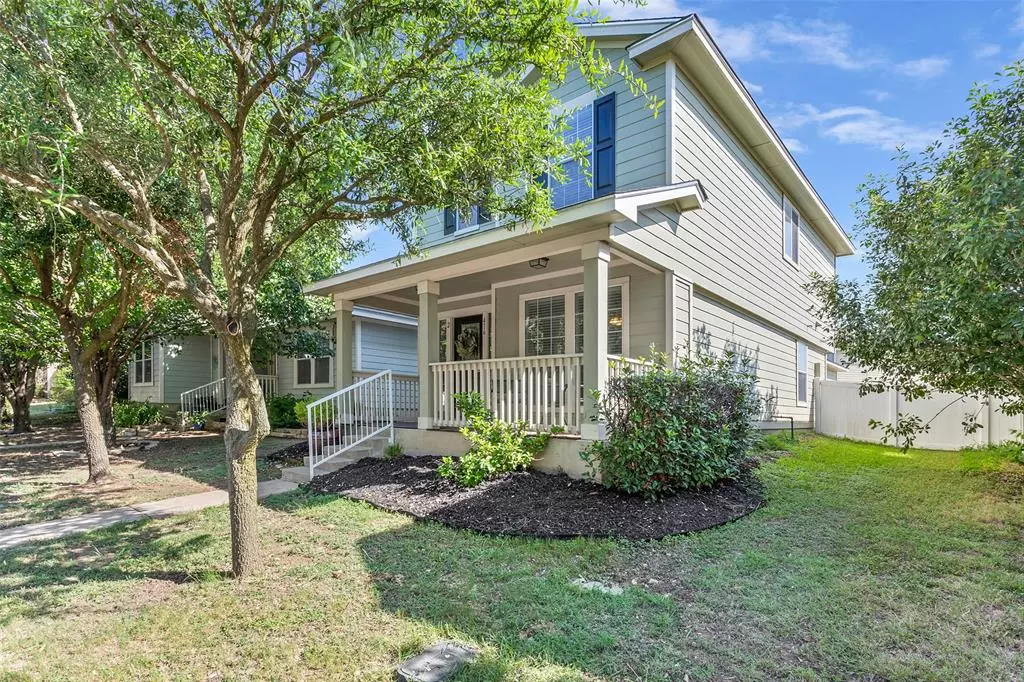$327,000
For more information regarding the value of a property, please contact us for a free consultation.
3 Beds
3 Baths
1,314 SqFt
SOLD DATE : 08/31/2023
Key Details
Property Type Single Family Home
Sub Type Single Family Residence
Listing Status Sold
Purchase Type For Sale
Square Footage 1,314 sqft
Price per Sqft $248
Subdivision Highland Park Condo Amd
MLS Listing ID 4668572
Sold Date 08/31/23
Bedrooms 3
Full Baths 2
Half Baths 1
HOA Fees $53/qua
Originating Board actris
Year Built 2007
Annual Tax Amount $5,677
Tax Year 2023
Lot Size 4,351 Sqft
Property Description
Discover a hidden treasure nestled within the peaceful neighborhood of Highland Park! This captivating two-story home is thoughtfully designed to offer a harmonious blend of comfort and style. As you step inside, you'll immediately notice the seamless flow of the open-concept main level, where the spacious living area, dining space, and kitchen converge to create a welcoming and inviting atmosphere. The main level also features a conveniently located half bathroom, providing easy access and added convenience for both residents and guests. The primary bedroom offers a serene haven with ample space, natural light, and a well-appointed en-suite bathroom. The additional bedrooms provide versatility, whether they are utilized as cozy guest rooms, or home office. The backyard boasts a beautifully landscaped yard, offering a serene outdoor oasis for relaxation and entertainment. Located in a desirable community, this two-story home enjoys the convenience of nearby amenities, schools, and recreational facilities within a 2-mile distance. Its prime location also provides easy access to transportation, making daily commuting a breeze!
Location
State TX
County Travis
Interior
Interior Features Breakfast Bar, Ceiling Fan(s), Gas Dryer Hookup, High Speed Internet, Interior Steps, Open Floorplan, Pantry, Storage, Walk-In Closet(s)
Heating Central, Natural Gas
Cooling Central Air, Electric
Flooring Carpet, Laminate
Fireplace Y
Appliance Dishwasher, Disposal, Microwave, Oven, Range, Refrigerator, Water Softener
Exterior
Exterior Feature Exterior Steps, Lighting
Garage Spaces 2.0
Fence Back Yard, Fenced, Vinyl
Pool None
Community Features Cluster Mailbox, Common Grounds, Curbs, Park, Pet Amenities, Picnic Area, Playground, Pool, Sidewalks, Street Lights
Utilities Available Cable Connected, Electricity Connected, Natural Gas Connected, Sewer Connected, Water Connected
Waterfront Description None
View Neighborhood
Roof Type Composition, Shingle
Accessibility None
Porch Covered, Front Porch
Total Parking Spaces 4
Private Pool No
Building
Lot Description Alley, Back Yard, Curbs, Few Trees, Front Yard, Landscaped, Sprinkler - Automatic, Trees-Large (Over 40 Ft)
Faces Southeast
Foundation Slab
Sewer Public Sewer
Water MUD, Public
Level or Stories Two
Structure Type HardiPlank Type, Vinyl Siding
New Construction No
Schools
Elementary Schools Brookhollow
Middle Schools Park Crest
High Schools Pflugerville
School District Pflugerville Isd
Others
HOA Fee Include Common Area Maintenance
Restrictions Deed Restrictions
Ownership Common
Acceptable Financing Cash, Conventional, FHA, VA Loan
Tax Rate 2.2428
Listing Terms Cash, Conventional, FHA, VA Loan
Special Listing Condition Standard
Read Less Info
Want to know what your home might be worth? Contact us for a FREE valuation!

Our team is ready to help you sell your home for the highest possible price ASAP
Bought with Realty Austin

"My job is to find and attract mastery-based agents to the office, protect the culture, and make sure everyone is happy! "

