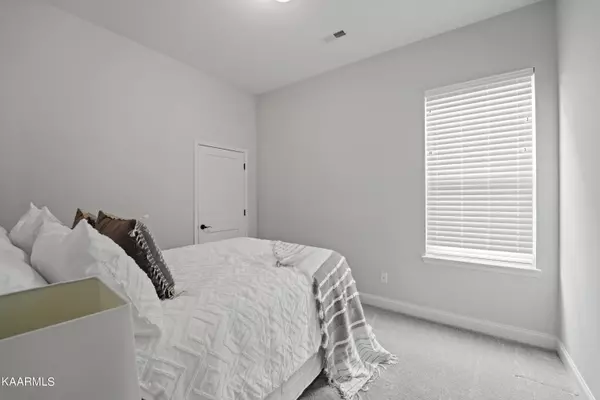$525,000
$540,000
2.8%For more information regarding the value of a property, please contact us for a free consultation.
4 Beds
3 Baths
2,225 SqFt
SOLD DATE : 08/31/2023
Key Details
Sold Price $525,000
Property Type Single Family Home
Sub Type Residential
Listing Status Sold
Purchase Type For Sale
Square Footage 2,225 sqft
Price per Sqft $235
Subdivision Everett Woods Phase 1
MLS Listing ID 1232138
Sold Date 08/31/23
Style Contemporary
Bedrooms 4
Full Baths 3
HOA Fees $37/ann
Originating Board East Tennessee REALTORS® MLS
Year Built 2020
Lot Size 0.270 Acres
Acres 0.27
Lot Dimensions 46.61 X 211.00 X IRR
Property Description
OPEN HOUSE Today 07-08-2023 from 12-4 PM. The Birch Model offers main level easy living with an Owner's Suite having a large walk-in closet & ''Spa-like'' Bathroom. Still on the main floor with an Open Kitchen featuring granite countertops and Stainless-Steel Appliances with a great room and dining space to meet those demanding days of life or to relax by the Brick Faced Gas Log Fireplace in the wintertime, this is your home. Birch model also features 2 other bedrooms and a full bathroom complementing each other on the main floor which makes an easy living life. The exterior of the Birch Model features beautiful siding, accented by solid brick. A two-car garage opens conveniently to the kitchen and laundry area. Heading Upstairs? turning the corner and you're in the huge Bonus Room connected to a large bedroom & full bathroom. Come and see this awesome home for yourself. Oh! did I tell you about the extra-large back yard to play in with a concrete pad to grill out or BBQ? limitless ideas can be yours; Come see it today!! HOA Community Pool is close by. Washer and Dryer do not convey.
Location
State TN
County Knox County - 1
Area 0.27
Rooms
Family Room Yes
Other Rooms LaundryUtility, Extra Storage, Great Room, Family Room, Mstr Bedroom Main Level
Basement Slab
Dining Room Eat-in Kitchen
Interior
Interior Features Island in Kitchen, Pantry, Walk-In Closet(s), Eat-in Kitchen
Heating Central, Forced Air, Natural Gas, Electric
Cooling Central Cooling, Ceiling Fan(s)
Flooring Carpet, Hardwood, Tile
Fireplaces Number 1
Fireplaces Type Gas, Brick, Insert, Ventless, Circulating, Gas Log
Fireplace Yes
Appliance Dishwasher, Disposal, Dryer, Tankless Wtr Htr, Smoke Detector, Self Cleaning Oven, Refrigerator, Microwave, Washer
Heat Source Central, Forced Air, Natural Gas, Electric
Laundry true
Exterior
Exterior Feature Window - Energy Star, Windows - Vinyl, Windows - Insulated, Fenced - Yard, Patio, Doors - Energy Star
Garage Garage Door Opener, Main Level
Garage Spaces 2.0
Garage Description Garage Door Opener, Main Level
Pool true
Amenities Available Pool
Porch true
Parking Type Garage Door Opener, Main Level
Total Parking Spaces 2
Garage Yes
Building
Lot Description Level
Faces Use GPS - Intersection of Yarnell Rd & Everett Rd. FROM Kingston Pike, Take Everett Rd North, Everett Woods will be on Right. - From Watt Rd, Right on Everett Rd and Everett Woods will be on Left. Sign on Property
Sewer Public Sewer
Water Public
Architectural Style Contemporary
Structure Type Vinyl Siding,Brick
Schools
Middle Schools Hardin Valley
High Schools Hardin Valley Academy
Others
Restrictions Yes
Tax ID 141FB013
Energy Description Electric, Gas(Natural)
Read Less Info
Want to know what your home might be worth? Contact us for a FREE valuation!

Our team is ready to help you sell your home for the highest possible price ASAP

"My job is to find and attract mastery-based agents to the office, protect the culture, and make sure everyone is happy! "






