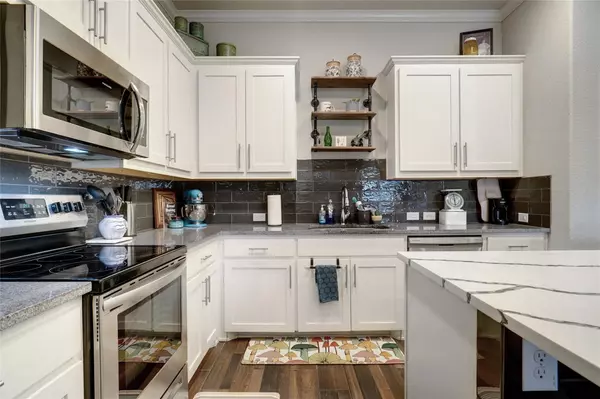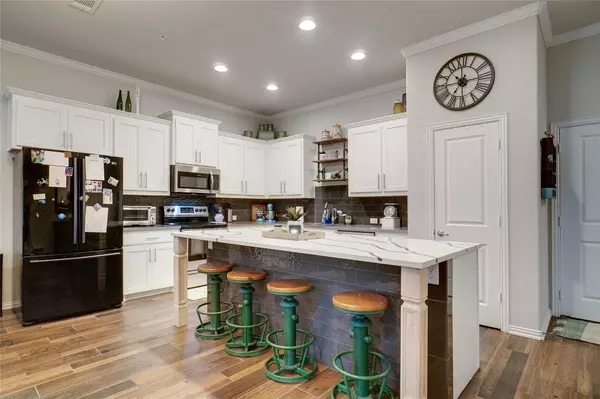$275,000
For more information regarding the value of a property, please contact us for a free consultation.
3 Beds
4 Baths
1,860 SqFt
SOLD DATE : 08/31/2023
Key Details
Property Type Single Family Home
Sub Type Single Family Residence
Listing Status Sold
Purchase Type For Sale
Square Footage 1,860 sqft
Price per Sqft $147
Subdivision Galaxy Twnhms Add
MLS Listing ID 20389341
Sold Date 08/31/23
Style Traditional
Bedrooms 3
Full Baths 3
Half Baths 1
HOA Fees $195/mo
HOA Y/N Mandatory
Year Built 2018
Annual Tax Amount $7,258
Lot Size 2,744 Sqft
Acres 0.063
Property Description
Welcome to this charming townhome with a private backyard located within a serene gated community, offering both security and privacy. Open floorplan downstairs with half bathroom and laundry room. The kitchen is a chef's delight, boasting modern appliances, sleek countertops, a large Quartz island, and plenty of cabinet space for storage. Perfect set up to entertain guests. The backyard patio is covered including large cedar posts and has been extended. Enjoy your morning coffee on your backyard patio or upstairs on your covered balcony. The options are endless. Upstairs each room has it's own ensuite full bathroom and closet making it ideal for families or those who enjoy their own space. Master bathroom has a large walk in shower, double sinks, and walk in closet. This home is spray foam insulated and holds temperature really well. The location of this townhome allows for easy access to nearby shopping centers, dining options, parks, and schools.
Location
State TX
County Johnson
Community Community Sprinkler, Curbs, Perimeter Fencing
Direction From Crowley Rd. continue onto NW John Jones Dr. Turn left onto NW Summercrest Blvd. Turn left onto Richwood Ln. Turn right onto Summerset Ln.
Rooms
Dining Room 1
Interior
Interior Features Cable TV Available, Decorative Lighting, Double Vanity, Eat-in Kitchen, Granite Counters, High Speed Internet Available, Kitchen Island, Open Floorplan, Pantry, Smart Home System, Walk-In Closet(s)
Heating Central
Cooling Ceiling Fan(s), Central Air
Flooring Carpet, Ceramic Tile, Tile, Vinyl
Appliance Dishwasher, Disposal, Dryer, Electric Cooktop, Electric Oven, Electric Water Heater
Heat Source Central
Laundry Electric Dryer Hookup, Utility Room, Full Size W/D Area, Washer Hookup
Exterior
Exterior Feature Awning(s), Balcony, Covered Deck, Covered Patio/Porch, Private Yard
Garage Spaces 2.0
Fence Back Yard, Metal, Wood
Community Features Community Sprinkler, Curbs, Perimeter Fencing
Utilities Available Asphalt, Cable Available, City Sewer, City Water, Curbs, Electricity Connected, Individual Water Meter
Roof Type Composition
Garage Yes
Building
Lot Description Zero Lot Line
Story Two
Foundation Slab
Level or Stories Two
Structure Type Brick
Schools
Elementary Schools Frazier
Middle Schools Hughes
High Schools Burleson
School District Burleson Isd
Others
Restrictions Deed
Ownership Seth and Megan Murdock
Acceptable Financing Cash, Conventional, FHA, VA Loan
Listing Terms Cash, Conventional, FHA, VA Loan
Financing FHA
Read Less Info
Want to know what your home might be worth? Contact us for a FREE valuation!

Our team is ready to help you sell your home for the highest possible price ASAP

©2024 North Texas Real Estate Information Systems.
Bought with Dennis Miller • Keller Williams Lonestar DFW

"My job is to find and attract mastery-based agents to the office, protect the culture, and make sure everyone is happy! "






