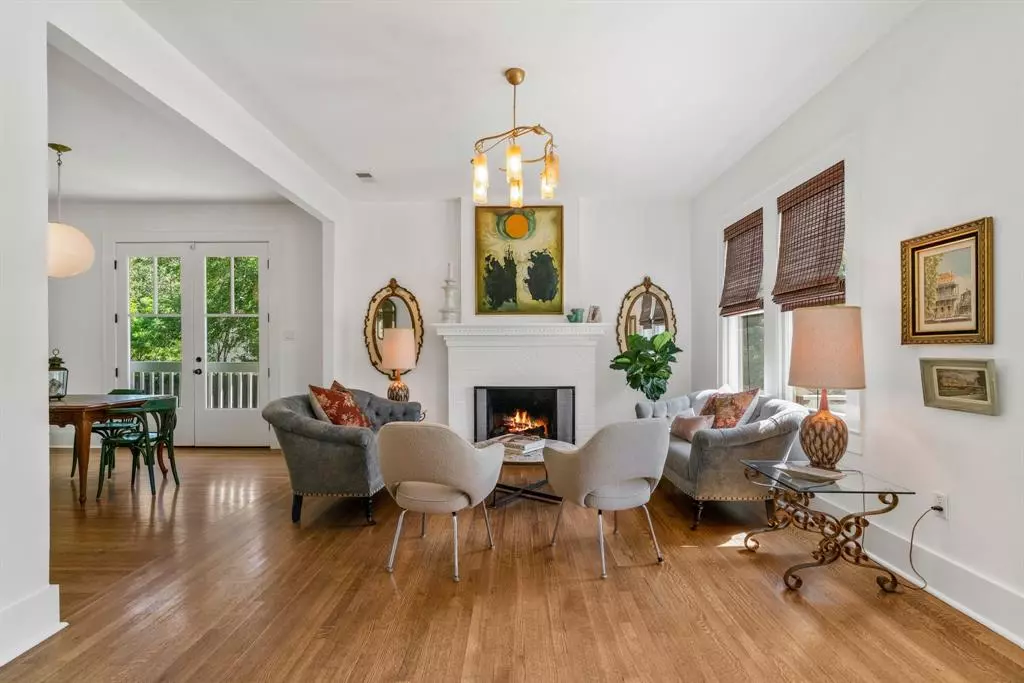$1,399,000
For more information regarding the value of a property, please contact us for a free consultation.
2 Beds
1 Bath
1,232 SqFt
SOLD DATE : 08/31/2023
Key Details
Property Type Single Family Home
Sub Type Single Family Residence
Listing Status Sold
Purchase Type For Sale
Square Footage 1,232 sqft
Price per Sqft $1,116
Subdivision Travis Heights
MLS Listing ID 5977753
Sold Date 08/31/23
Style 1st Floor Entry
Bedrooms 2
Full Baths 1
Originating Board actris
Year Built 1923
Tax Year 2022
Lot Size 10,585 Sqft
Lot Dimensions 74x142
Property Description
Elegance and charm unite in this delightfully restored 1923 Travis Heights bungalow, located minutes from Lady Bird Lake in charming Travis Heights. Meticulously cared for by its owners and intentionally updated, this home captivates upon entry. A custom wood and beveled glass front door draws you into the home, where you’ll instantly fall in love with the quarter sawn oak wood flooring, rewired vintage light fixtures, and elegant brick gas fireplace that exudes historic charm. This quaint single-story home is enveloped in windows and glass, allowing natural light to flood in from every direction. The kitchen is a true gem, featuring two-toned cabinetry, exquisite stone countertops, glass and caged front upper cabinets. High-end appliances include a dual-fuel Wolfe range, SubZero refrigerator, two built-in wine/beverage fridges and a separate wet bar, all enhanced by antique and brass fixtures. A private alley guides you to the back, where you will find a detached 2 car garage with an EV charger, AC/Heat wall unit and Airstream hookups. Perched on a hill with abundant green space and endless outdoor lounge areas, you will find views of downtown from the rear of the property. Take a cool dip in the cowboy pool - perfect size without the headache and upkeep of an inground pool. Sanitized with gentle hydrogen peroxide and sand filter system, it will always be ready for you. Wake up and sip your morning coffee on your adorable front porch soaking in the vibrant Travis Heights neighborhood, relax over the weekend in your Cowboy pool, or enjoy dining al fresco on your back deck. Walkable to endless DT Austin hot spots, including Lady Bird Lake, Norwood Estate Dog Park, Austin Boardwalk, and just a 0.8 mile walk to SoCo. Full set of architectural and engineering plans for 600sqft+ primary suite addition and swimming pool by Chioco Design. Plans can be shared with owner approval.
Location
State TX
County Travis
Rooms
Main Level Bedrooms 2
Interior
Interior Features Ceiling Fan(s), Chandelier, Stone Counters, Electric Dryer Hookup, French Doors, No Interior Steps, Open Floorplan, Primary Bedroom on Main, Stackable W/D Connections, Washer Hookup
Heating Central, Natural Gas
Cooling Central Air
Flooring Tile, Wood
Fireplaces Number 1
Fireplaces Type Gas Log, Living Room, Wood Burning
Fireplace Y
Appliance Dishwasher, Disposal, Exhaust Fan, Gas Range, Oven, Refrigerator, Stainless Steel Appliance(s), Tankless Water Heater, Washer/Dryer Stacked, Water Heater, Wine Refrigerator
Exterior
Exterior Feature Electric Car Plug-in, Exterior Steps, Gutters Full, Lighting, Private Yard, RV Hookup
Garage Spaces 2.0
Fence Back Yard, Front Yard, Perimeter, Privacy, Wire, Wood, See Remarks
Pool Above Ground, Filtered, Heated, See Remarks
Community Features Curbs, Dog Park, Google Fiber, Park, Playground, Pool, Sidewalks, Walk/Bike/Hike/Jog Trail(s
Utilities Available Cable Available, Electricity Connected, High Speed Internet, Natural Gas Connected
Waterfront Description None
View City, Downtown, Trees/Woods
Roof Type Composition
Accessibility None
Porch Covered, Front Porch, Rear Porch
Total Parking Spaces 4
Private Pool No
Building
Lot Description Alley, Back Yard, Curbs, Landscaped, Sprinkler - Automatic, Trees-Medium (20 Ft - 40 Ft), Trees-Small (Under 20 Ft), Views
Faces East
Foundation Pillar/Post/Pier
Sewer Public Sewer
Water Public
Level or Stories One
Structure Type Frame
New Construction No
Schools
Elementary Schools Travis Hts
Middle Schools Lively
High Schools Travis
Others
Restrictions City Restrictions
Ownership Fee-Simple
Acceptable Financing Cash, Conventional
Tax Rate 1.9749
Listing Terms Cash, Conventional
Special Listing Condition Standard
Read Less Info
Want to know what your home might be worth? Contact us for a FREE valuation!

Our team is ready to help you sell your home for the highest possible price ASAP
Bought with Texas Ally Real Estate Group

"My job is to find and attract mastery-based agents to the office, protect the culture, and make sure everyone is happy! "

