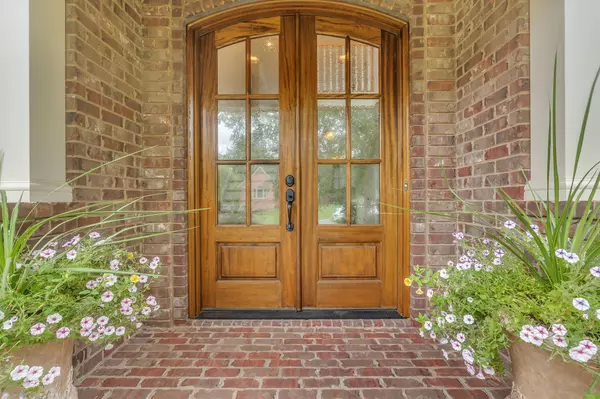$925,000
$975,900
5.2%For more information regarding the value of a property, please contact us for a free consultation.
4 Beds
6 Baths
5,152 SqFt
SOLD DATE : 08/31/2023
Key Details
Sold Price $925,000
Property Type Single Family Home
Sub Type Single Family Residence
Listing Status Sold
Purchase Type For Sale
Square Footage 5,152 sqft
Price per Sqft $179
Subdivision Glen Leven Sec 2
MLS Listing ID 2551371
Sold Date 08/31/23
Bedrooms 4
Full Baths 4
Half Baths 2
HOA Y/N No
Year Built 1999
Annual Tax Amount $4,676
Lot Size 0.430 Acres
Acres 0.43
Lot Dimensions 137.23 X 178.53 IRR
Property Description
This home tucked on the Indian Lake Peninsula has it all! Over 5,100 s.f. w/ 4 BR's, 4 full BA's & 2 half BA's, multiple living areas including a recreation room @ main level that would be a great in-law suite. Upscale renovations including the kitchen that includes Quartzite counter tops, upgraded/commercial grade appliances & separate ice maker in the bar area! Formal DR & Separate Office. Primary suite located @ main has two walk-in closets, tiled flooring in baths, two separate vanities, Jacuzzi tub & sep. shower! Huge secondary BR's, Full basement with bar, add'l storage & flex room w/ closet., Large sunroom and a covered back porch overlooking the backyard & in-ground pool! 3 car side entry garage w/ half bath located in the garage (perfect for pool bath). No carpet! NO HOA!
Location
State TN
County Sumner County
Rooms
Main Level Bedrooms 1
Interior
Interior Features Ceiling Fan(s), Extra Closets, In-Law Floorplan, Storage, Wet Bar, Entry Foyer, Primary Bedroom Main Floor
Heating Central, Natural Gas
Cooling Central Air, Electric
Flooring Finished Wood, Tile
Fireplaces Number 1
Fireplace Y
Appliance Dishwasher, Disposal, Ice Maker, Microwave, Refrigerator
Exterior
Exterior Feature Garage Door Opener
Garage Spaces 3.0
Pool In Ground
Utilities Available Electricity Available, Water Available, Cable Connected
Waterfront false
View Y/N false
Roof Type Shingle
Parking Type Basement, Aggregate, Driveway
Private Pool true
Building
Lot Description Level
Story 2
Sewer Public Sewer
Water Public
Structure Type Brick
New Construction false
Schools
Elementary Schools Indian Lake Elementary
Middle Schools Robert E Ellis Middle
High Schools Hendersonville High School
Others
Senior Community false
Read Less Info
Want to know what your home might be worth? Contact us for a FREE valuation!

Our team is ready to help you sell your home for the highest possible price ASAP

© 2024 Listings courtesy of RealTrac as distributed by MLS GRID. All Rights Reserved.

"My job is to find and attract mastery-based agents to the office, protect the culture, and make sure everyone is happy! "






