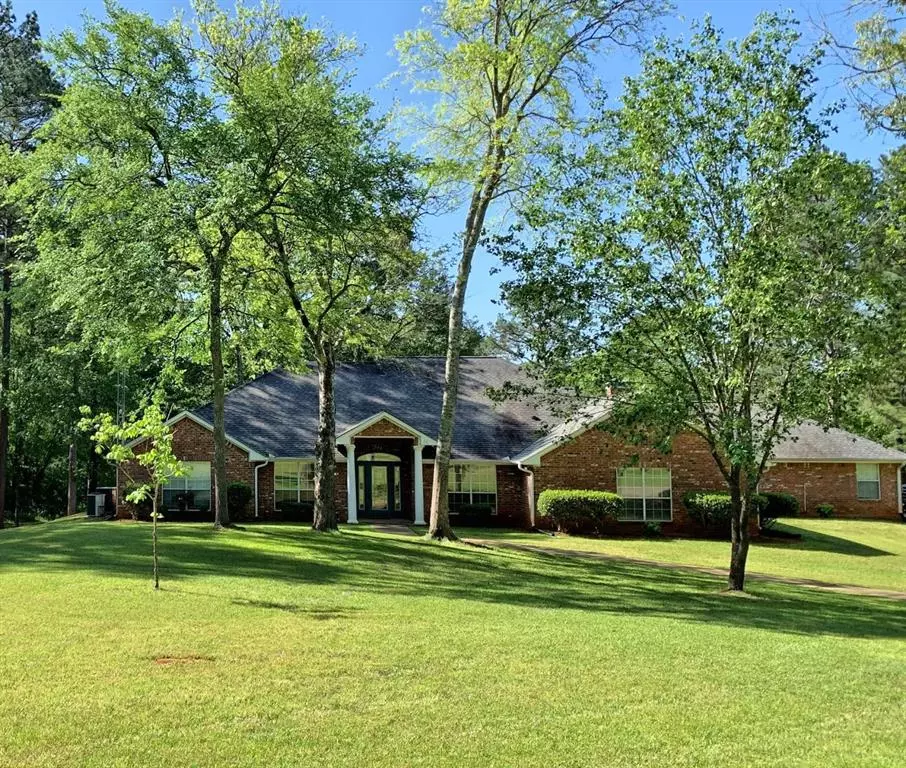$540,000
For more information regarding the value of a property, please contact us for a free consultation.
3 Beds
4 Baths
3,064 SqFt
SOLD DATE : 08/28/2023
Key Details
Property Type Single Family Home
Listing Status Sold
Purchase Type For Sale
Square Footage 3,064 sqft
Price per Sqft $170
Subdivision Pineda
MLS Listing ID 20119115
Sold Date 08/28/23
Style Other Style
Bedrooms 3
Full Baths 4
Year Built 1994
Annual Tax Amount $6,677
Tax Year 2022
Lot Size 5.998 Acres
Acres 5.998
Property Description
Fabulous family home with three bedrooms, four full baths nestled on 5.99 gorgeous acres in a park like setting! Drive up thecurving concrete driveway while admiring the views of natural beauty. There's a concrete circular drive with a sidewalkleading to a leaded glass front door and skylight. Enter to a spacious formal living room with large windows bringing theoutside in. The welcoming country kitchen has an island, double ovens, stainless farm house sink, custom corner shelvingand a huge amount of storage, with eat in dining space. This leads to the gathering room, so cozy with a fireplace and builtin bookshelves. The split primary suite, with brand new carpeting, is huge with a bay window overlooking the backyard anddouble doors leading to the back porch. The en-suite has double sinks, a large walk-in shower and soaking tub with amassive walk -in closet providing shelving and built-ins. Two additional bedrooms are oversized, each with great closetspace, ...
Location
State TX
County Cherokee
Rooms
Bedroom Description All Bedrooms Up,En-Suite Bath,Split Plan,Walk-In Closet
Other Rooms Den, Formal Living, Gameroom Up, Library, Living Area - 2nd Floor, Utility Room in House
Kitchen Island w/o Cooktop, Pantry, Walk-in Pantry
Interior
Interior Features Fire/Smoke Alarm
Heating Central Electric
Cooling Central Electric
Flooring Carpet, Tile, Vinyl, Wood
Fireplaces Number 1
Fireplaces Type Wood Burning Fireplace
Exterior
Garage Attached Garage
Garage Spaces 2.0
Garage Description Double-Wide Driveway
Roof Type Composition
Private Pool No
Building
Lot Description Other
Story 2
Foundation Slab
Lot Size Range 5 Up to 10 Acres
Sewer Public Sewer
Water Public Water
Structure Type Brick
New Construction No
Schools
Middle Schools Jacksonville Middle School
High Schools Jacksonville High School
School District 106 - Jacksonville
Others
Restrictions No Restrictions
Tax ID 000106617011
Disclosures Sellers Disclosure
Special Listing Condition Sellers Disclosure
Read Less Info
Want to know what your home might be worth? Contact us for a FREE valuation!

Our team is ready to help you sell your home for the highest possible price ASAP

Bought with Non-MLS

"My job is to find and attract mastery-based agents to the office, protect the culture, and make sure everyone is happy! "






