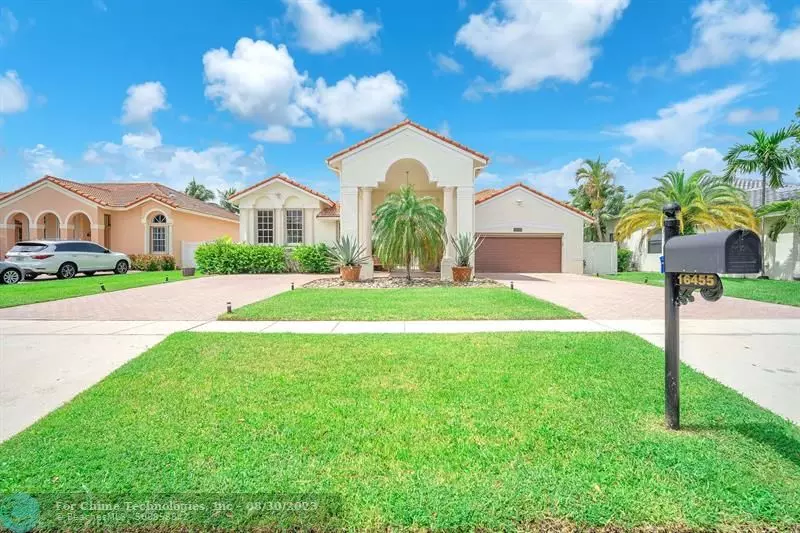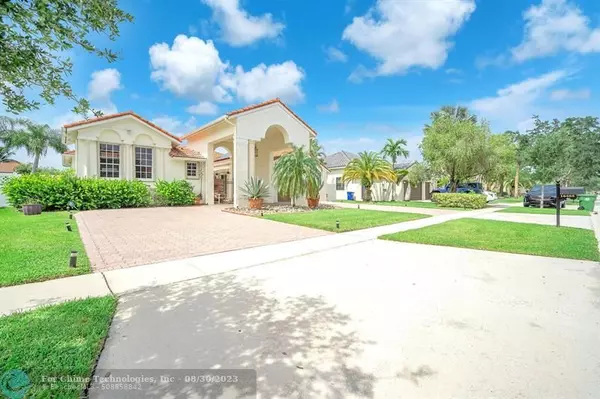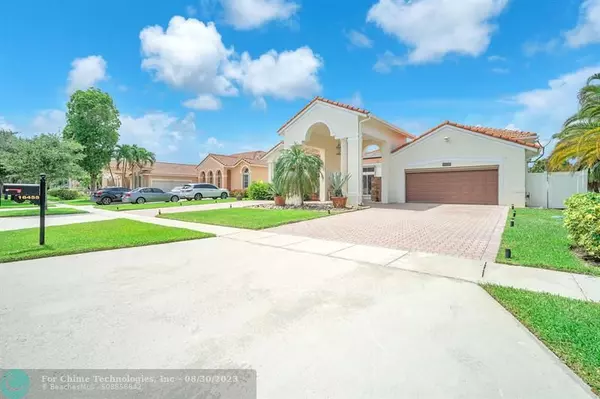$900,000
$880,000
2.3%For more information regarding the value of a property, please contact us for a free consultation.
4 Beds
3 Baths
2,603 SqFt
SOLD DATE : 08/30/2023
Key Details
Sold Price $900,000
Property Type Single Family Home
Sub Type Single
Listing Status Sold
Purchase Type For Sale
Square Footage 2,603 sqft
Price per Sqft $345
Subdivision Westfork 1 150-43 B
MLS Listing ID F10392390
Sold Date 08/30/23
Style WF/Pool/No Ocean Access
Bedrooms 4
Full Baths 3
Construction Status New Construction
HOA Fees $96/qua
HOA Y/N Yes
Year Built 2000
Annual Tax Amount $6,096
Tax Year 2022
Lot Size 9,750 Sqft
Property Description
Welcome to this exquisite 4-bed, 3-bath estate with stunning updates & improvements. Exterior features fresh paint, new fence, remodeled pool area with stunning waterfall and saltwater pump impress along with the new French travertine pool deck. Step inside to find waterproof wood flooring, Zebra blinds, new light fixtures and fans throughout creating a comfortable & inviting atmosphere. Dream kitchen with new cabinets, marble countertops and top-of-the-line appliances. Bathrooms feature updated vanities, toilets, and fixtures. The garage, now being used as a man cave has fresh paint, epoxy flooring & a new AC unit. New air ducts ensure optimal air quality and solar panels provide energy efficiency. AC unit is under a 3-month maintenance plan. This is a true gem in Spring Valley Estates.
Location
State FL
County Broward County
Community Spring Valley Estate
Area Hollywood Central West (3980;3180)
Zoning R-1B
Rooms
Bedroom Description Entry Level,Master Bedroom Ground Level,Sitting Area - Master Bedroom
Other Rooms Attic, Family Room, Separate Guest/In-Law Quarters, Utility Room/Laundry
Dining Room Dining/Living Room, Formal Dining, Snack Bar/Counter
Interior
Interior Features First Floor Entry
Heating Central Heat, Electric Heat
Cooling Ceiling Fans, Central Cooling, Electric Cooling
Flooring Laminate, Other Floors
Equipment Dishwasher
Furnishings Unfurnished
Exterior
Exterior Feature Courtyard, Deck, Fence, Laundry Facility
Garage Attached
Garage Spaces 2.0
Pool Below Ground Pool, Child Gate Fence, Heated, Private Pool, Solar Heated
Community Features Gated Community
Waterfront Yes
Waterfront Description Canal Front
Water Access Y
Water Access Desc Other
View Canal
Roof Type Other Roof
Private Pool No
Building
Lot Description Less Than 1/4 Acre Lot
Foundation Concrete Block Construction
Sewer Municipal Sewer
Water Municipal Water
Construction Status New Construction
Schools
Elementary Schools Silver Palms
Middle Schools Young; Walter C
High Schools Flanagan;Charls
Others
Pets Allowed Yes
HOA Fee Include 290
Senior Community No HOPA
Restrictions Assoc Approval Required
Acceptable Financing Cash, Conventional, VA
Membership Fee Required No
Listing Terms Cash, Conventional, VA
Pets Description No Restrictions
Read Less Info
Want to know what your home might be worth? Contact us for a FREE valuation!

Our team is ready to help you sell your home for the highest possible price ASAP

Bought with The Keyes Company

"My job is to find and attract mastery-based agents to the office, protect the culture, and make sure everyone is happy! "






