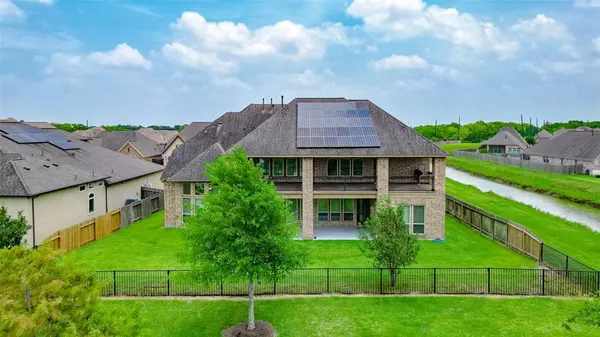$859,900
For more information regarding the value of a property, please contact us for a free consultation.
5 Beds
5.1 Baths
4,923 SqFt
SOLD DATE : 08/30/2023
Key Details
Property Type Single Family Home
Listing Status Sold
Purchase Type For Sale
Square Footage 4,923 sqft
Price per Sqft $174
Subdivision Southlake Sec 5
MLS Listing ID 11138626
Sold Date 08/30/23
Style Traditional
Bedrooms 5
Full Baths 5
Half Baths 1
HOA Fees $90/ann
HOA Y/N 1
Year Built 2015
Annual Tax Amount $20,386
Tax Year 2022
Lot Size 0.306 Acres
Acres 0.3061
Property Description
Welcome to 3444 Magnolia Shores Drive. Nestled in prime lot at the end of a Cul-De-Sac. These are features: 2-story, 5 bedrooms, 5 full bathrooms, 1 half bathroom and 3-spaced car garage. Each bedroom has it's own bathroom. Of the 5 bedrooms, 2 are Primary Bedrooms. 1 primary bedroom on the 1st floor, the other on the 2nd floor. The quest suite is on the 1st floor. Soaring entry foyer and semi-spiral stairs assures you that you are in a mansion. 24 feet high ceiling in the living room is opened to the ultra-modern kitchen. The huge primary bedroom with the exotic closets is a show-stopper. The back patio is as good as it gets. Wait!, How about the height advantage view from the biggest balcony in the subdivision. Now the big news - this property comes with a solar panel electric generating system that is already PAID OFF. Possible FREE ELECTRICITY. Yes, do not miss this one. Schedule a showing today!
Location
State TX
County Brazoria
Area Pearland
Rooms
Bedroom Description Primary Bed - 1st Floor,Walk-In Closet
Other Rooms Breakfast Room, Den, Family Room, Formal Dining, Formal Living, Gameroom Up, Guest Suite, Living Area - 1st Floor, Utility Room in House
Master Bathroom Half Bath, Hollywood Bath, Primary Bath: Double Sinks, Primary Bath: Jetted Tub, Primary Bath: Separate Shower, Secondary Bath(s): Tub/Shower Combo, Vanity Area
Kitchen Breakfast Bar, Island w/o Cooktop, Kitchen open to Family Room, Pantry, Walk-in Pantry
Interior
Interior Features Drapes/Curtains/Window Cover, Wet Bar
Heating Central Gas
Cooling Central Electric
Flooring Carpet, Tile
Fireplaces Number 1
Fireplaces Type Gaslog Fireplace
Exterior
Exterior Feature Balcony, Porch
Parking Features Attached Garage
Garage Spaces 3.0
Waterfront Description Lakefront
Roof Type Composition
Street Surface Concrete,Curbs
Private Pool No
Building
Lot Description Cleared, Corner, Cul-De-Sac, Subdivision Lot, Waterfront
Story 2
Foundation Slab
Lot Size Range 1/4 Up to 1/2 Acre
Water Public Water, Water District
Structure Type Brick,Stone
New Construction No
Schools
Elementary Schools York Elementary School
Middle Schools Mcnair Junior High School
High Schools Shadow Creek High School
School District 3 - Alvin
Others
Senior Community No
Restrictions Deed Restrictions,Restricted
Tax ID 7717-5001-056
Energy Description Solar PV Electric Panels,Solar Screens
Acceptable Financing Cash Sale, Conventional, FHA, VA
Tax Rate 3.1647
Disclosures Mud, Sellers Disclosure
Listing Terms Cash Sale, Conventional, FHA, VA
Financing Cash Sale,Conventional,FHA,VA
Special Listing Condition Mud, Sellers Disclosure
Read Less Info
Want to know what your home might be worth? Contact us for a FREE valuation!

Our team is ready to help you sell your home for the highest possible price ASAP

Bought with Simien Properties

"My job is to find and attract mastery-based agents to the office, protect the culture, and make sure everyone is happy! "






