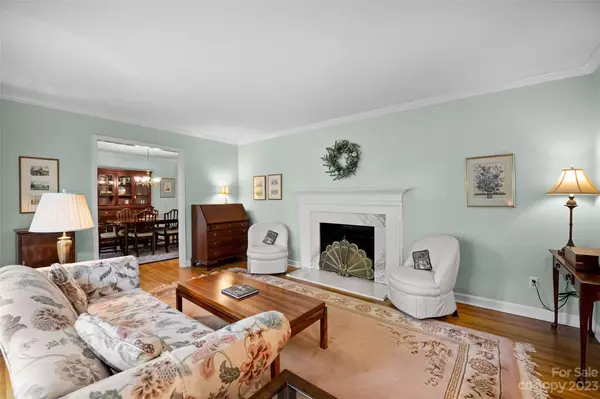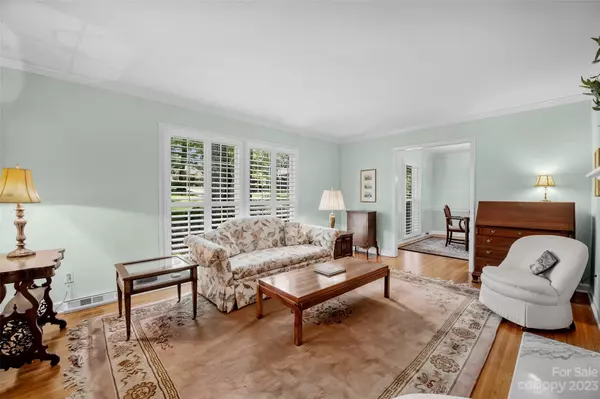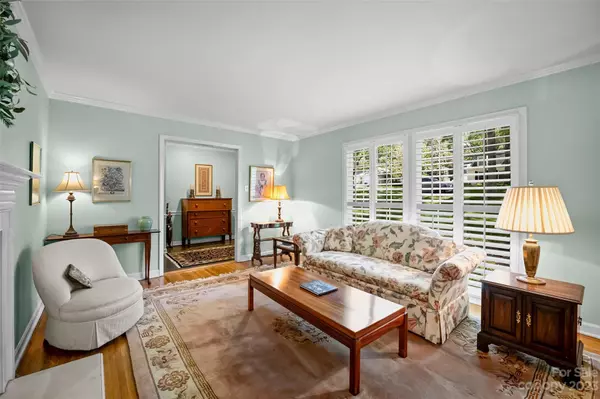$725,000
$689,888
5.1%For more information regarding the value of a property, please contact us for a free consultation.
3 Beds
2 Baths
1,948 SqFt
SOLD DATE : 08/30/2023
Key Details
Sold Price $725,000
Property Type Single Family Home
Sub Type Single Family Residence
Listing Status Sold
Purchase Type For Sale
Square Footage 1,948 sqft
Price per Sqft $372
Subdivision Beverly Woods East
MLS Listing ID 4017712
Sold Date 08/30/23
Style Traditional
Bedrooms 3
Full Baths 2
Abv Grd Liv Area 1,948
Year Built 1969
Lot Size 0.410 Acres
Acres 0.41
Property Description
If convenience to local amenities is high on your list, then this charming ranch in Beverly Woods East is perfect for you! It's an easy walk to the Harris Y and Beverly Woods Elem. and only minutes from the upscale shopping/dining options of SouthPark Mall, the home also offers a painless commute to Uptown Charlotte & Ballantyne. After your local jaunts, you'll return to the traditional look and single floor ease of ranch home living in SouthPark where the streets are framed by greenery. Oak floors (entry, formals, KT, FR & BR's) give a warm, cozy feeling & the neutral paint schemes of this gem will go with any of your styling choices. The wall between the KT & FR has been opened to give a light and airy feel & your spacious kitchen has a large island, maximizing workspace and flexibility. MBR has 2 closets and the ensuite has a double-bowl vanity. Screen porch out back for outdoor entertaining with friends/neighbors! Over-sized, detached garage has tons of space for storage or shop.
Location
State NC
County Mecklenburg
Zoning R3
Rooms
Main Level Bedrooms 3
Interior
Interior Features Attic Stairs Pulldown, Breakfast Bar, Built-in Features, Kitchen Island, Open Floorplan
Heating Central, Forced Air, Natural Gas
Cooling Central Air
Flooring Linoleum, Tile, Wood
Fireplaces Type Family Room, Living Room, Wood Burning, Other - See Remarks
Fireplace true
Appliance Bar Fridge, Convection Oven, Dishwasher, Disposal, Double Oven, Dryer, Electric Oven, Exhaust Hood, Gas Cooktop, Microwave, Plumbed For Ice Maker, Refrigerator, Washer, Washer/Dryer
Exterior
Garage Spaces 2.0
Fence Back Yard, Fenced
Roof Type Shingle
Garage true
Building
Foundation Crawl Space
Sewer Public Sewer
Water City
Architectural Style Traditional
Level or Stories One
Structure Type Brick Full
New Construction false
Schools
Elementary Schools Beverly Woods
Middle Schools Carmel
High Schools South Mecklenburg
Others
Senior Community false
Acceptable Financing Cash, Conventional
Listing Terms Cash, Conventional
Special Listing Condition None
Read Less Info
Want to know what your home might be worth? Contact us for a FREE valuation!

Our team is ready to help you sell your home for the highest possible price ASAP
© 2025 Listings courtesy of Canopy MLS as distributed by MLS GRID. All Rights Reserved.
Bought with Libby Gonyea • Helen Adams Realty
"My job is to find and attract mastery-based agents to the office, protect the culture, and make sure everyone is happy! "






