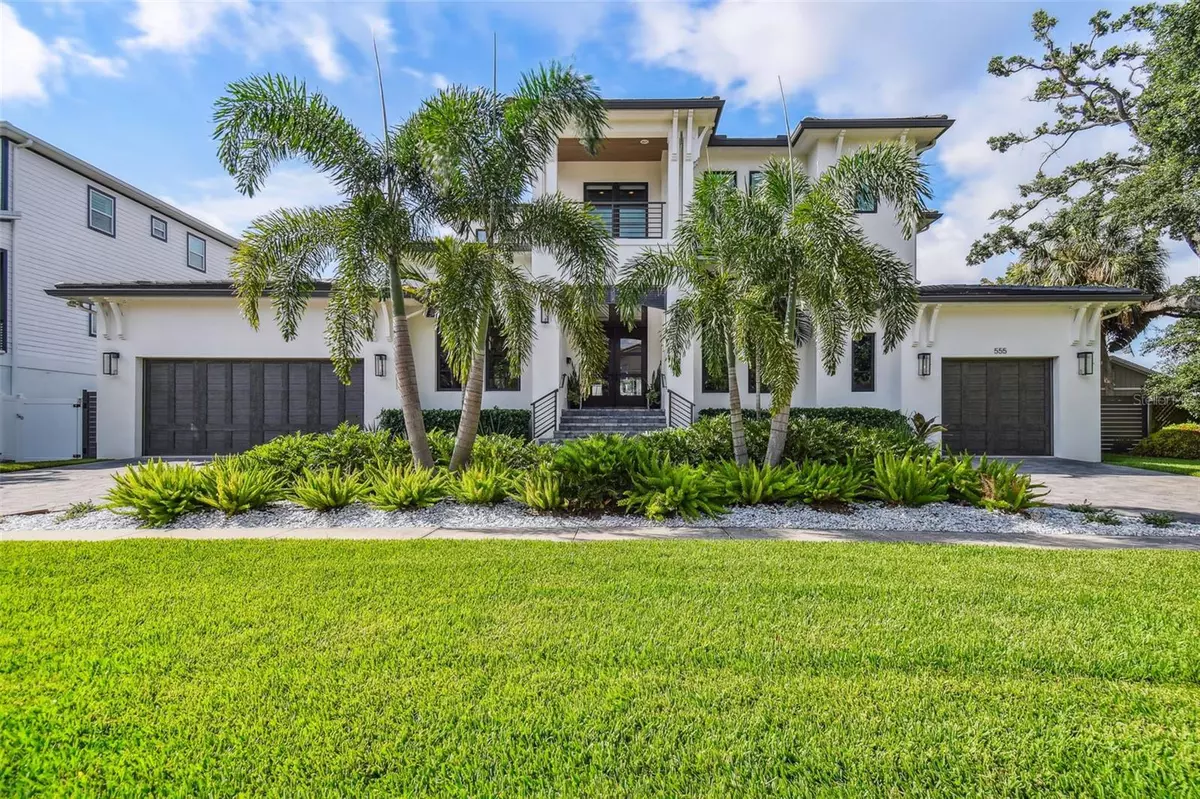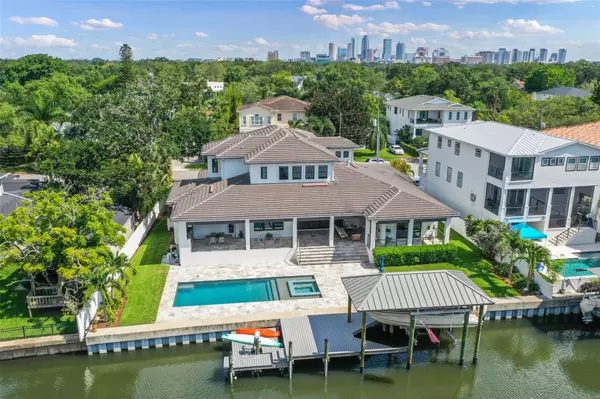$5,550,000
$5,950,000
6.7%For more information regarding the value of a property, please contact us for a free consultation.
5 Beds
6 Baths
5,178 SqFt
SOLD DATE : 08/30/2023
Key Details
Sold Price $5,550,000
Property Type Single Family Home
Sub Type Single Family Residence
Listing Status Sold
Purchase Type For Sale
Square Footage 5,178 sqft
Price per Sqft $1,071
Subdivision Davis Islands Pb10 Pg52 To 57
MLS Listing ID T3453587
Sold Date 08/30/23
Bedrooms 5
Full Baths 5
Half Baths 1
Construction Status Financing,Inspections
HOA Y/N No
Originating Board Stellar MLS
Year Built 2019
Annual Tax Amount $43,668
Lot Size 0.310 Acres
Acres 0.31
Lot Dimensions 108x126
Property Description
Under contract-accepting backup offers. THIS is your Davis Islands dream home! Beautifully positioned on over 100’ of coveted water
frontage and exquisitely designed with incredible attention to detail, this modern coastal home
was custom-built using the highest quality materials and luxurious finishes.
Through the contemporary 8’ custom mahogany and glass front door, natural light fills the
home as the entryway leads beyond a formal dining room and an elegant office, opening into
the bright and airy living space and expansive kitchen. A refrigerated wine cellar with stainless
steel racks, floor-to-ceiling wood tiling, marble flooring, and solid mahogany door with
electronic lock, is showcased through its glass viewing panel as you enter the perfect
entertaining kitchen.
Marble counters & backsplash, an extra-large island with Shaw apron sink, and appliances
including Sub-Zero refrigerator, Wolf gas range with griddle, Wolf microwave drawer, and
Bosch dishwasher, a butler’s pantry and a full walk-in pantry for additional storage make this
kitchen a dream for hosting family and friends! The adjoining family room features a linear gas
fireplace and marble surround, custom built-ins, and beautiful coffered ceiling. The wall of
sliding glass windows – all impact-resistant of course, fully open to bring the outside in as you
step onto the covered lanai with a gas fireplace and outdoor kitchen including a Blaze grill and
smoker, double hood, concrete counters and sink, and beverage center, and out to the
contemporary salt-water pool and spa. Beyond the pool and the new seawall, a fully-equipped
composite dock features a covered 13,500-lb boat lift (plus an additional electric lift and lower
feature to ease in and out of the water), AND a 1,500-lb kayak lift.
Back inside, the first floor is complete with a guest bedroom with its own full bathroom, a huge
laundry room with sink and custom cabinetry, a powder room - and of course, the massive
primary suite – a sanctuary featuring two walk-in closets, and chic ensuite bathroom with
imported Italian honed marble shower, marble flooring and counters, and a solid-surface
freestanding soaking tub. On the second floor, you will find a second office, a huge bonus room
- with its own full bathroom and closet, this could easily become a 5 th bedroom suite! - and two
additional bedrooms with their own walk-in closets and full bathrooms with marble counters
and flooring. Exterior features include two separate garages with ample space for storage and
equipment, parking for three full-sized vehicles and bonus garage parking space for a golf cart,
which can be used to cruise all of Davis Islands including the Village restaurants and shops, over
to one of the islands’ parks and more! The fantastic neighborhood, quiet but friendly streets,
and close proximity to downtown and major attractions make it one of the hottest markets in
town! Schedule a private showing to see and experience this stunning home today.
Location
State FL
County Hillsborough
Community Davis Islands Pb10 Pg52 To 57
Zoning RS-75
Rooms
Other Rooms Breakfast Room Separate, Den/Library/Office, Formal Dining Room Separate, Great Room, Inside Utility, Interior In-Law Suite
Interior
Interior Features Built-in Features, Ceiling Fans(s), Eat-in Kitchen, High Ceilings, Kitchen/Family Room Combo, Master Bedroom Main Floor, Open Floorplan, Solid Surface Counters, Solid Wood Cabinets, Split Bedroom, Walk-In Closet(s)
Heating Central
Cooling Central Air
Flooring Ceramic Tile, Wood
Fireplace true
Appliance Bar Fridge, Built-In Oven, Cooktop, Dishwasher, Disposal, Dryer, Gas Water Heater, Microwave, Range Hood, Refrigerator, Tankless Water Heater, Washer, Water Softener, Whole House R.O. System, Wine Refrigerator
Laundry Inside, Laundry Closet, Laundry Room, Upper Level
Exterior
Exterior Feature Irrigation System, Lighting, Outdoor Kitchen, Sliding Doors
Garage Circular Driveway, Garage Door Opener, Golf Cart Garage
Garage Spaces 3.0
Fence Fenced
Pool Fiber Optic Lighting, Heated, In Ground, Salt Water
Utilities Available BB/HS Internet Available, Cable Connected, Electricity Connected, Natural Gas Connected, Sewer Connected, Water Connected
Waterfront true
Waterfront Description Canal - Saltwater
View Y/N 1
Water Access 1
Water Access Desc Canal - Saltwater
View Water
Roof Type Tile
Parking Type Circular Driveway, Garage Door Opener, Golf Cart Garage
Attached Garage true
Garage true
Private Pool Yes
Building
Lot Description Flood Insurance Required, City Limits
Story 2
Entry Level Two
Foundation Block
Lot Size Range 1/4 to less than 1/2
Builder Name Artifact Construction
Sewer Public Sewer
Water Public
Architectural Style Coastal, Contemporary
Structure Type Block, Stucco, Wood Frame
New Construction false
Construction Status Financing,Inspections
Schools
Elementary Schools Gorrie-Hb
Middle Schools Wilson-Hb
High Schools Plant-Hb
Others
Senior Community No
Ownership Fee Simple
Acceptable Financing Cash, Conventional
Listing Terms Cash, Conventional
Special Listing Condition None
Read Less Info
Want to know what your home might be worth? Contact us for a FREE valuation!

Our team is ready to help you sell your home for the highest possible price ASAP

© 2024 My Florida Regional MLS DBA Stellar MLS. All Rights Reserved.
Bought with KELLER WILLIAMS TAMPA CENTRAL

"My job is to find and attract mastery-based agents to the office, protect the culture, and make sure everyone is happy! "






