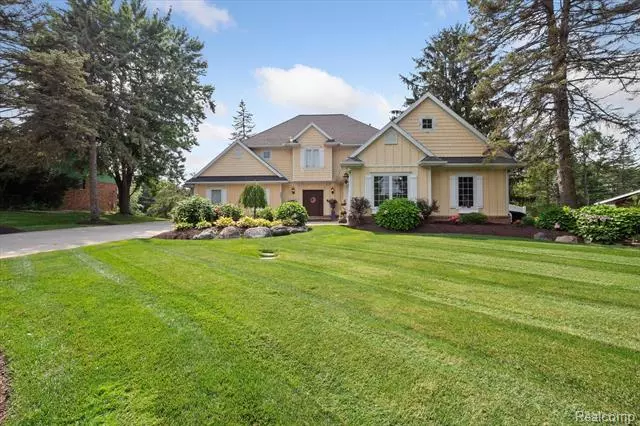$715,000
$715,000
For more information regarding the value of a property, please contact us for a free consultation.
3 Beds
4.5 Baths
3,453 SqFt
SOLD DATE : 08/29/2023
Key Details
Sold Price $715,000
Property Type Single Family Home
Sub Type Colonial
Listing Status Sold
Purchase Type For Sale
Square Footage 3,453 sqft
Price per Sqft $207
Subdivision Hi-Hill Village No 2
MLS Listing ID 20230064171
Sold Date 08/29/23
Style Colonial
Bedrooms 3
Full Baths 4
Half Baths 1
HOA Fees $2/ann
HOA Y/N yes
Originating Board Realcomp II Ltd
Year Built 2006
Annual Tax Amount $6,568
Lot Size 0.400 Acres
Acres 0.4
Lot Dimensions Irregular
Property Description
Custom designed home in pristine condition and loaded with desirable features and quality construction. Hardwood flooring throughout 1st floor, 2nd floor and fin. walkout (bedrms. with carpet & baths with ceramic tile). Beautiful curb appeal & landscaping. Great rm. with full wall of built-in shelving, bead board ceilings & doorwalls leading to composite deck. Open floor plan with GR overlooking kitchen with custom made Alderwood cabinetry, granite, stainless appls. inc. Viking gas stove, expansive island with seating & walk-in pantry. 1st fl. laundry with custom made cabinetry. Spacious First floor master suite. Library with built-ins. 2nd fl. inc. expansive loft and 2 ensuites with private baths, plus bonus rm. for 4th bdrm. or game/craft/media rm. Fin. walkout bsmt. inc. fam. rm., wet bar, full bath, exercise rm. and fin. storage rm. Walkout leads to covered patio and beautiful Guinite pool (3 feet to 9-9.5 ft.) which includes diving board, pool equipment and pool storage house. Other features inc.: Pella windows with built-in screens, solid wood doors & speakers throughout, zoned heating with 2 furnaces, 2 AC units & 2 hot water heaters, generator, extensive crown molding, mud room, heated garage with epoxy flooring & storage units. Original homeowner has maintained this home to perfection. Neutral decor and so much more. A one of a kind home! Sale inc. bsmt. fridge, all TVs, bsmt. barstools, pool furniture & gas grill. Exclude 3 perennial hibiscus bushes in front yard berm near garage.
Location
State MI
County Oakland
Area Orion Twp
Direction From Silverbell, North on Bald Mountain, West on High Valley, North on Hi Dale
Rooms
Basement Finished, Walkout Access
Kitchen Vented Exhaust Fan, Dishwasher, Disposal, Dryer, Free-Standing Gas Oven, Free-Standing Gas Range, Free-Standing Refrigerator, Microwave, Stainless Steel Appliance(s), Washer
Interior
Interior Features Smoke Alarm, Cable Available, Circuit Breakers, Other, High Spd Internet Avail, Jetted Tub, Security Alarm (owned), Sound System, Furnished - No, Wet Bar
Hot Water Natural Gas
Heating Forced Air, Zoned
Cooling Central Air
Fireplaces Type Gas
Fireplace yes
Appliance Vented Exhaust Fan, Dishwasher, Disposal, Dryer, Free-Standing Gas Oven, Free-Standing Gas Range, Free-Standing Refrigerator, Microwave, Stainless Steel Appliance(s), Washer
Heat Source Natural Gas
Laundry 1
Exterior
Exterior Feature Whole House Generator, Lighting, Fenced, Pool - Inground
Parking Features Direct Access, Electricity, Door Opener, Heated, Attached
Garage Description 2.5 Car
Fence Back Yard, Fencing Required with Pool
Roof Type Asphalt
Porch Porch - Covered, Deck, Patio, Porch
Road Frontage Paved
Garage yes
Private Pool 1
Building
Lot Description Sprinkler(s)
Foundation Basement
Sewer Public Sewer (Sewer-Sanitary)
Water Public (Municipal)
Architectural Style Colonial
Warranty No
Level or Stories 2 Story
Structure Type Brick,Wood
Schools
School District Lake Orion
Others
Pets Allowed Yes
Tax ID 0926429017
Ownership Short Sale - No,Private Owned
Acceptable Financing Cash, Conventional, FHA, VA
Rebuilt Year 2020
Listing Terms Cash, Conventional, FHA, VA
Financing Cash,Conventional,FHA,VA
Read Less Info
Want to know what your home might be worth? Contact us for a FREE valuation!

Our team is ready to help you sell your home for the highest possible price ASAP

©2025 Realcomp II Ltd. Shareholders
Bought with Keller Williams Paint Creek
"My job is to find and attract mastery-based agents to the office, protect the culture, and make sure everyone is happy! "

