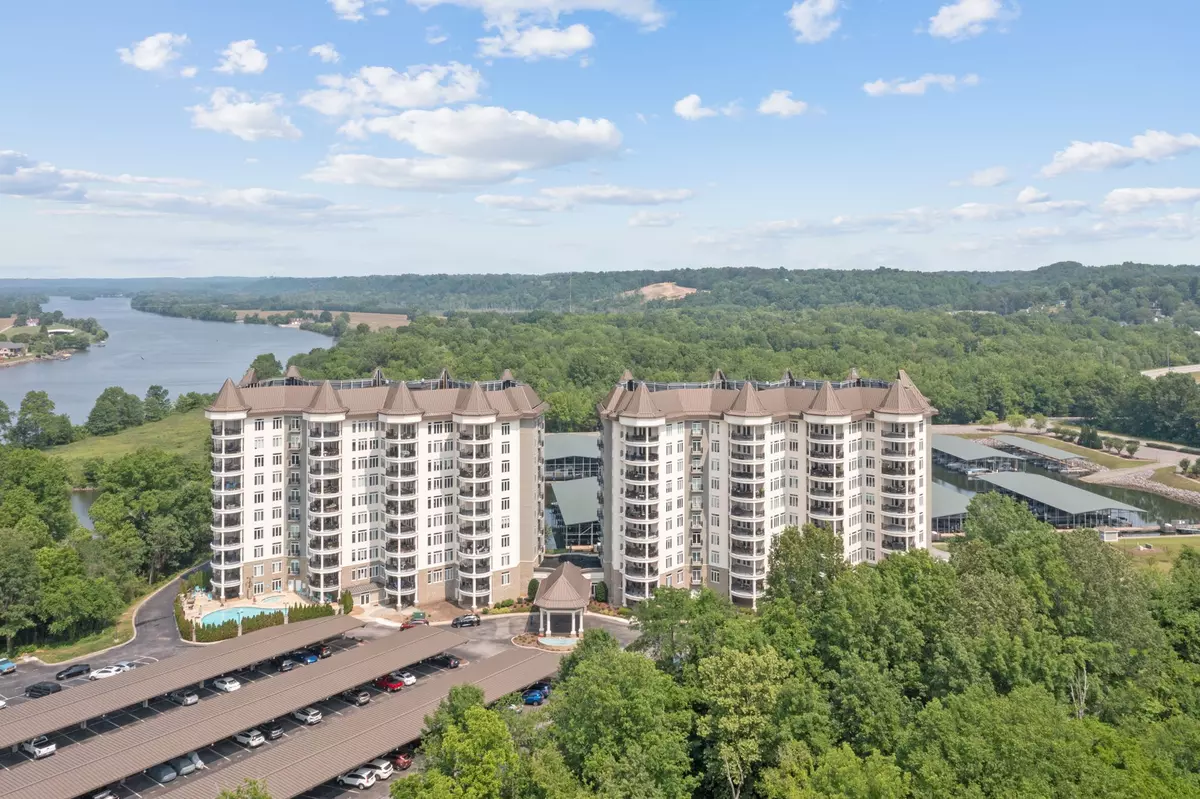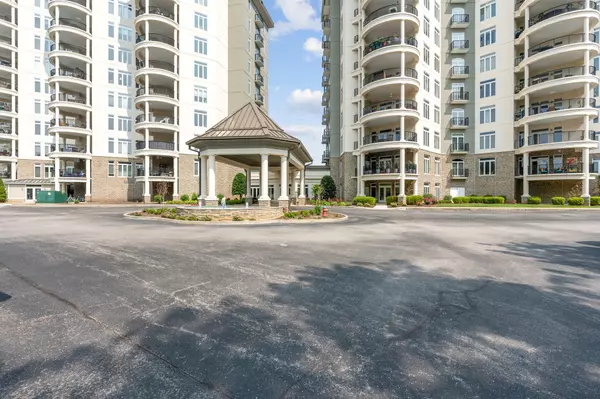$385,000
$389,000
1.0%For more information regarding the value of a property, please contact us for a free consultation.
2 Beds
2 Baths
1,371 SqFt
SOLD DATE : 08/30/2023
Key Details
Sold Price $385,000
Property Type Single Family Home
Sub Type High Rise
Listing Status Sold
Purchase Type For Sale
Square Footage 1,371 sqft
Price per Sqft $280
Subdivision The Braxton
MLS Listing ID 2530567
Sold Date 08/30/23
Bedrooms 2
Full Baths 2
HOA Fees $617/mo
HOA Y/N Yes
Year Built 2008
Annual Tax Amount $1,688
Lot Size 435 Sqft
Acres 0.01
Property Description
Resort-style waterfront living with spectacular views at Harpeth Shoals Marina. This ideally located 7th floor end unit is nestled above the treetops with floor to ceiling windows and an expansive covered balcony. The Braxton offers low maintenance living w/ lavish amenities incl. a saltwater pool with covered lounge areas, hot tub, 2 gyms, inviting staffed lobby with coffee bar, dog park, media + club + game rooms, gated entry, storage units, and more. HOA also includes cable, internet, water, insurance, 2 assigned parking spaces. This unit features custom closets, LR surround sound speakers, granite + stainless steel appliances + under cabinet lighting in kitchen, walk-in closets in both BR's. All appliances remain. Drive or boat to Nashville in 25 min.
Location
State TN
County Cheatham County
Rooms
Main Level Bedrooms 2
Interior
Interior Features Ceiling Fan(s), Extra Closets, High Speed Internet, Storage, Walk-In Closet(s)
Heating Central, Electric
Cooling Central Air, Electric
Flooring Carpet, Finished Wood, Tile
Fireplaces Number 1
Fireplace Y
Appliance Dishwasher, Dryer, Grill, Microwave, Refrigerator, Washer
Exterior
View Y/N true
View Bluff, Water
Private Pool false
Building
Story 1
Sewer Public Sewer
Water Public
Structure Type Stucco
New Construction false
Schools
Elementary Schools Ashland City Elementary
Middle Schools Cheatham Middle School
High Schools Cheatham Co Central
Others
HOA Fee Include Cable TV, Insurance, Internet, Recreation Facilities
Senior Community false
Read Less Info
Want to know what your home might be worth? Contact us for a FREE valuation!

Our team is ready to help you sell your home for the highest possible price ASAP

© 2025 Listings courtesy of RealTrac as distributed by MLS GRID. All Rights Reserved.
"My job is to find and attract mastery-based agents to the office, protect the culture, and make sure everyone is happy! "






