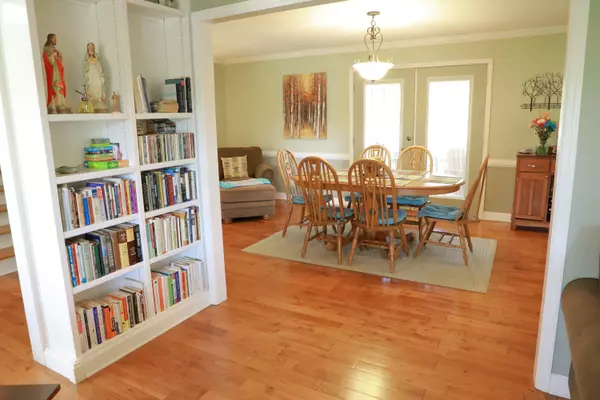$360,000
$369,900
2.7%For more information regarding the value of a property, please contact us for a free consultation.
3 Beds
2 Baths
2,244 SqFt
SOLD DATE : 08/30/2023
Key Details
Sold Price $360,000
Property Type Single Family Home
Sub Type Single Family Residence
Listing Status Sold
Purchase Type For Sale
Square Footage 2,244 sqft
Price per Sqft $160
Subdivision South Rolling Hills
MLS Listing ID 1376905
Sold Date 08/30/23
Bedrooms 3
Full Baths 2
Originating Board Greater Chattanooga REALTORS®
Year Built 1975
Lot Size 0.350 Acres
Acres 0.35
Lot Dimensions 99 X 149 X 135 X152
Property Description
This IMMACULATE & well maintained 3Bedroom/2Bath home is being offered and ready for your family. This workable Kitchen has a perfect area for a quick snack or a Dining Room for larger crowds. For extra Kitchen storage, you have built in storage shelves or shelving in your Laundry Room. The Bedrooms are good size for your growing family. Some carpet was removed and additional hardwood flooring was added. This tri level home has room for entertaining in the quaint Living Room (with a wall of built in book shelving), downstairs to your Family Rec Room (with a wood burning fireplace) or onto your huge screened in back porch. This porch is perfect for morning coffee or relaxing and enjoying the evening after a long day. A new open deck is ideal for outdoor grilling and enjoying the large, flat backyard. Great for outdoor activities with the kids/grandkids or just plan ole bird watching. There is an abundance of storage in the basement plus a huge unfinished room for storage. This room has a door to the outside for easy access. This home even comes with gutter guards for easy maintenance. This home has it all and is easy access to dining, healthcare facilities, I-75 and the greenway walkway. Buyer to verify square footage & schools. A MUST to see on your list of homes!!
Location
State TN
County Bradley
Area 0.35
Rooms
Basement Finished, Partial
Interior
Interior Features Eat-in Kitchen, Open Floorplan, Separate Dining Room, Separate Shower, Tub/shower Combo
Heating Central, Electric
Cooling Central Air, Electric
Flooring Carpet, Hardwood, Tile
Fireplaces Number 1
Fireplaces Type Recreation Room, Wood Burning
Fireplace Yes
Window Features Insulated Windows,Vinyl Frames
Appliance Free-Standing Electric Range, Electric Water Heater, Dishwasher
Heat Source Central, Electric
Laundry Laundry Room
Exterior
Garage Garage Door Opener, Kitchen Level
Garage Spaces 2.0
Garage Description Attached, Garage Door Opener, Kitchen Level
Utilities Available Phone Available, Sewer Connected, Underground Utilities
Roof Type Shingle
Porch Covered, Deck, Patio, Porch, Porch - Covered
Parking Type Garage Door Opener, Kitchen Level
Total Parking Spaces 2
Garage Yes
Building
Lot Description Gentle Sloping, Wooded
Faces West on Georgetown Road, left on Candies Lane, left on Inverness, left on Interlackin. Home is on the right.
Story Tri-Level
Foundation Brick/Mortar, Stone
Water Public
Structure Type Other
Schools
Elementary Schools Candy'S Creek Cherokee Elementary
Middle Schools Cleveland Middle
High Schools Cleveland High
Others
Senior Community No
Tax ID 041h B 021.00 000
Security Features Smoke Detector(s)
Acceptable Financing Cash, Conventional, FHA, VA Loan, Owner May Carry
Listing Terms Cash, Conventional, FHA, VA Loan, Owner May Carry
Read Less Info
Want to know what your home might be worth? Contact us for a FREE valuation!

Our team is ready to help you sell your home for the highest possible price ASAP

"My job is to find and attract mastery-based agents to the office, protect the culture, and make sure everyone is happy! "






