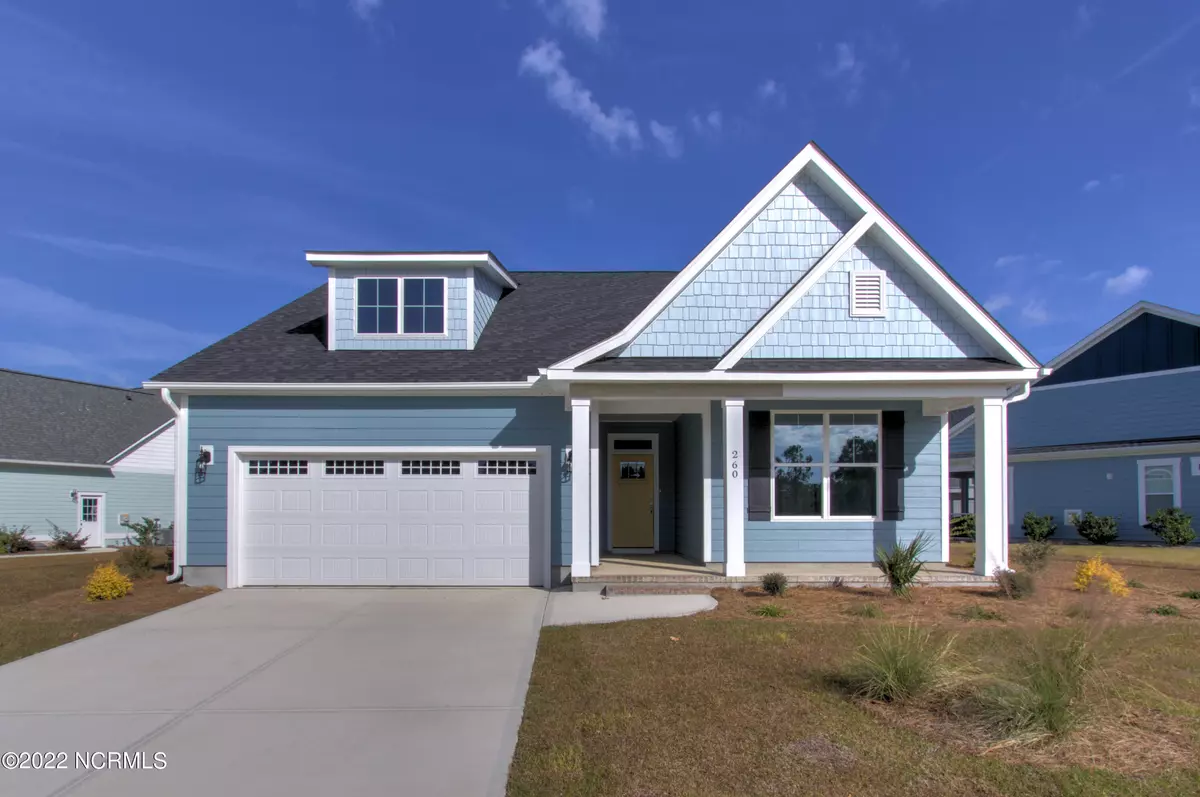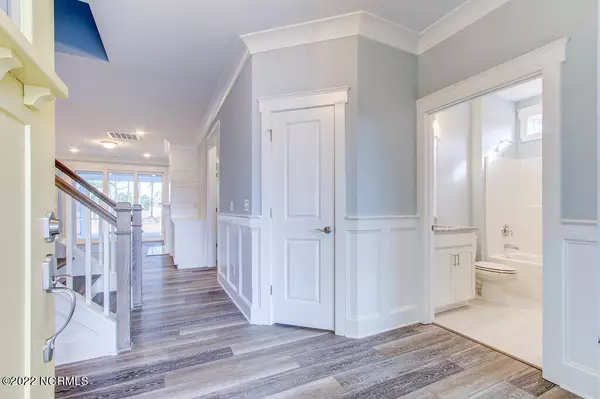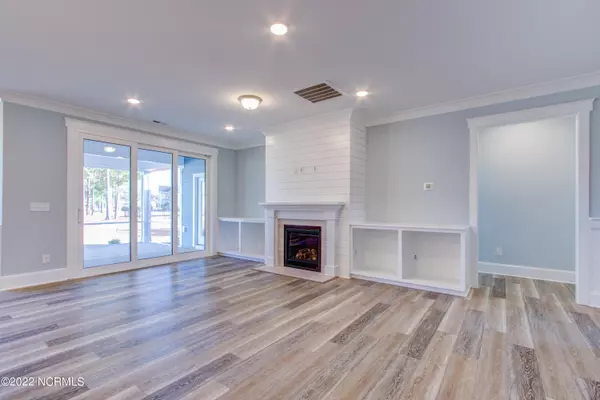$499,900
$499,900
For more information regarding the value of a property, please contact us for a free consultation.
3 Beds
3 Baths
2,011 SqFt
SOLD DATE : 08/30/2023
Key Details
Sold Price $499,900
Property Type Single Family Home
Sub Type Single Family Residence
Listing Status Sold
Purchase Type For Sale
Square Footage 2,011 sqft
Price per Sqft $248
Subdivision Compass Pointe
MLS Listing ID 100326973
Sold Date 08/30/23
Style Wood Frame
Bedrooms 3
Full Baths 3
HOA Fees $3,724
HOA Y/N Yes
Originating Board Hive MLS
Year Built 2023
Lot Size 6,534 Sqft
Acres 0.15
Lot Dimensions 56x120
Property Description
The Pinehurst III by Windsor Homes is in the Pointe Village section of Compass Pointe. Three bedrooms, 3 full baths. 2011 sq. ft. open floor plan with bedroom, full bath and floored attic space on 2nd floor. Spacious master bedroom and additional bedroom on 1st floor. Built-ins on each side of gas fireplace, and shiplap/wainscot accents in dining and great room. Screened porch and patio for relaxing/entertaining. Photos are representative, and are not of this home.
Location
State NC
County Brunswick
Community Compass Pointe
Zoning PUD
Direction Take 74-76 towards Lumberton from Wilmington. Go about 9 miles and the entrance to Compass Pointe will be on your right. You will pass the guard house. Tell the guard you are going to the Discovery Center (sales office) which is the first house on the right after the guard house and bridge.
Location Details Mainland
Rooms
Basement None
Primary Bedroom Level Primary Living Area
Interior
Interior Features Foyer, Kitchen Island, Master Downstairs, 9Ft+ Ceilings, Tray Ceiling(s), Pantry, Walk-in Shower, Eat-in Kitchen, Walk-In Closet(s)
Heating Electric, Heat Pump
Cooling Central Air
Flooring LVT/LVP, Carpet, Tile, See Remarks
Fireplaces Type Gas Log
Fireplace Yes
Appliance Stove/Oven - Gas, Microwave - Built-In, Disposal, Dishwasher
Laundry Hookup - Dryer, Washer Hookup, Inside
Exterior
Exterior Feature Irrigation System
Parking Features Concrete, Off Street, On Site
Garage Spaces 2.0
Pool None
Utilities Available Community Water
Waterfront Description None
Roof Type Architectural Shingle
Accessibility None
Porch Covered, Patio, Porch, Screened
Building
Story 2
Entry Level One and One Half
Foundation Slab
Sewer Community Sewer
Structure Type Irrigation System
New Construction Yes
Schools
Elementary Schools Belville
Middle Schools Leland
High Schools North Brunswick
Others
Tax ID 022ig012
Acceptable Financing Cash, Conventional, FHA, VA Loan
Listing Terms Cash, Conventional, FHA, VA Loan
Special Listing Condition None
Read Less Info
Want to know what your home might be worth? Contact us for a FREE valuation!

Our team is ready to help you sell your home for the highest possible price ASAP

"My job is to find and attract mastery-based agents to the office, protect the culture, and make sure everyone is happy! "






