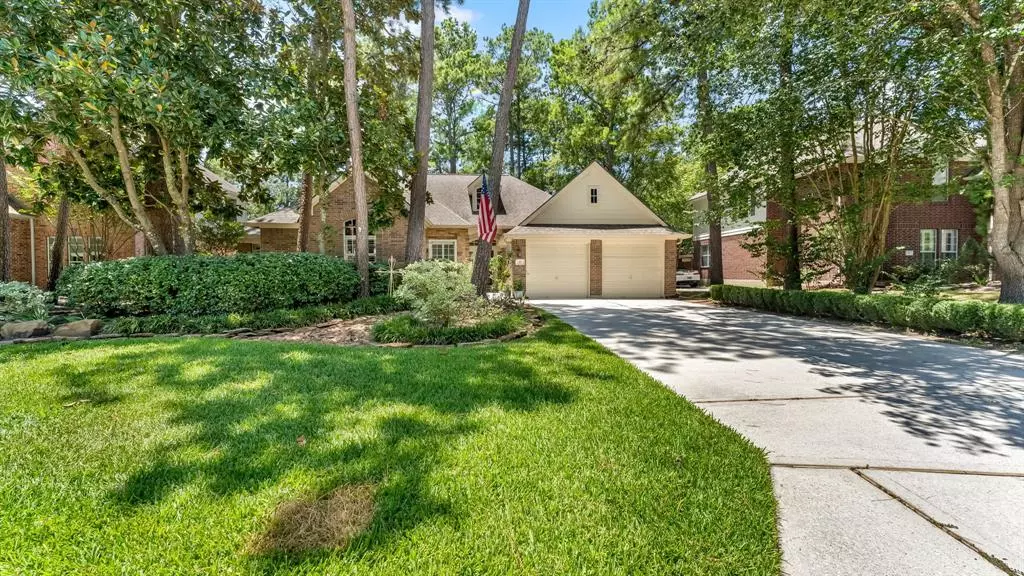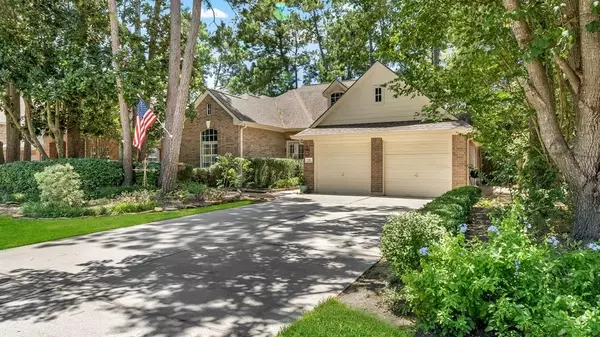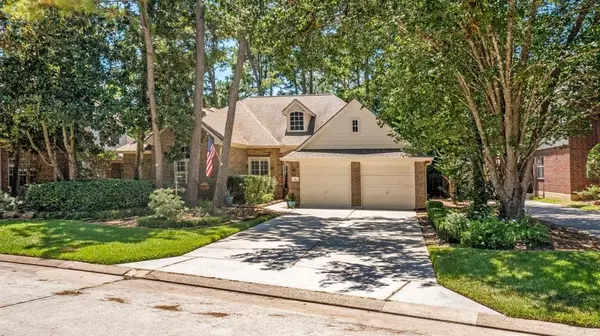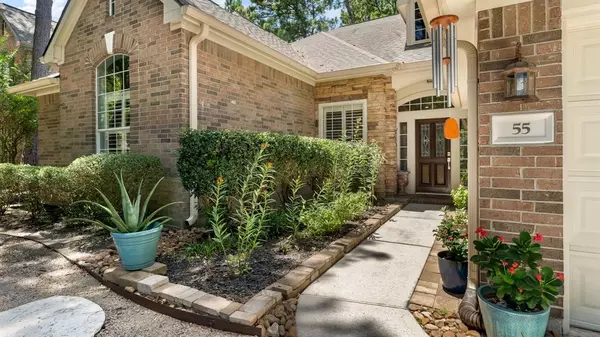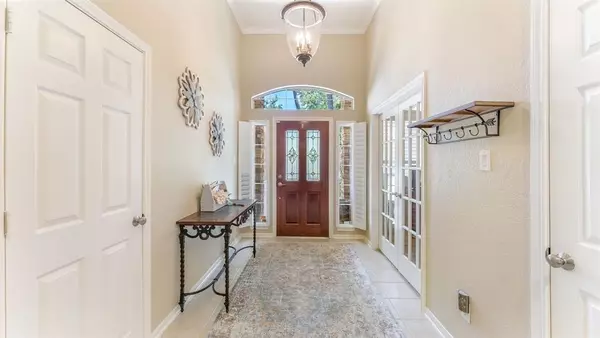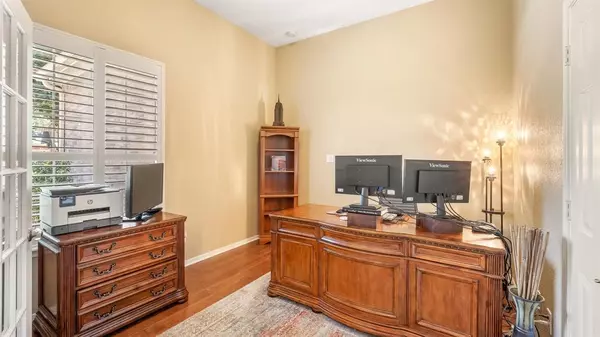$535,000
For more information regarding the value of a property, please contact us for a free consultation.
3 Beds
2.1 Baths
2,342 SqFt
SOLD DATE : 08/29/2023
Key Details
Property Type Single Family Home
Listing Status Sold
Purchase Type For Sale
Square Footage 2,342 sqft
Price per Sqft $222
Subdivision Wdlnds Village Alden Br
MLS Listing ID 62788215
Sold Date 08/29/23
Style Traditional
Bedrooms 3
Full Baths 2
Half Baths 1
Year Built 1999
Annual Tax Amount $7,427
Tax Year 2022
Lot Size 9,334 Sqft
Acres 0.2143
Property Description
Welcome to this stunning one-story home! With its charming curb appeal, great floorplan, and numerous upgrades, this residence captivates with beauty and brightness. Gorgeous tile & hardwood floors create a seamless and elegant look throughout. The kitchen boasts granite countertops, stainless steel appliances, brushed nickel hardware, and high-end lighting fixtures for a modern atmosphere. Plantation shutters and designer paint colors enhance the interior's style and elegance. Outside, the professionally landscaped grounds and low maintenance back patio offer a serene space. Rest assured, this move-in ready house features many upgrades for optimal comfort. Large closets and a wonderful pantry for organization. The study easily converts into a fourth bedroom, adding versatility to the space. This remarkable home offers desirable features and upgrades. With its beautiful aesthetics, functional floorplan, and move-in readiness, it's a must-see property that won't disappoint.
Location
State TX
County Montgomery
Community The Woodlands
Area The Woodlands
Rooms
Bedroom Description All Bedrooms Down
Other Rooms Formal Dining, Formal Living, Home Office/Study, Utility Room in Garage
Master Bathroom Primary Bath: Double Sinks, Primary Bath: Separate Shower
Den/Bedroom Plus 4
Kitchen Breakfast Bar, Pantry
Interior
Interior Features Drapes/Curtains/Window Cover, Fire/Smoke Alarm
Heating Central Electric
Cooling Central Electric
Flooring Tile, Wood
Fireplaces Number 1
Fireplaces Type Gaslog Fireplace
Exterior
Exterior Feature Back Yard Fenced, Covered Patio/Deck, Sprinkler System
Parking Features Attached Garage
Garage Spaces 2.0
Roof Type Composition
Street Surface Asphalt
Private Pool No
Building
Lot Description Subdivision Lot
Faces North
Story 1
Foundation Slab
Lot Size Range 0 Up To 1/4 Acre
Water Water District
Structure Type Brick,Cement Board,Wood
New Construction No
Schools
Elementary Schools Buckalew Elementary School
Middle Schools Mccullough Junior High School
High Schools The Woodlands High School
School District 11 - Conroe
Others
Senior Community No
Restrictions Deed Restrictions
Tax ID 9719-60-01400
Energy Description Digital Program Thermostat
Acceptable Financing Cash Sale, Conventional, FHA, VA
Tax Rate 2.0269
Disclosures Mud, Sellers Disclosure
Listing Terms Cash Sale, Conventional, FHA, VA
Financing Cash Sale,Conventional,FHA,VA
Special Listing Condition Mud, Sellers Disclosure
Read Less Info
Want to know what your home might be worth? Contact us for a FREE valuation!

Our team is ready to help you sell your home for the highest possible price ASAP

Bought with CORCORAN FERESTER REALTY
"My job is to find and attract mastery-based agents to the office, protect the culture, and make sure everyone is happy! "

