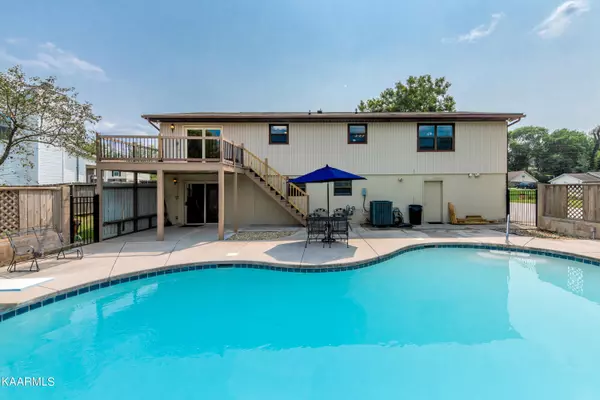$439,900
$439,900
For more information regarding the value of a property, please contact us for a free consultation.
3 Beds
3 Baths
2,428 SqFt
SOLD DATE : 08/30/2023
Key Details
Sold Price $439,900
Property Type Single Family Home
Sub Type Residential
Listing Status Sold
Purchase Type For Sale
Square Footage 2,428 sqft
Price per Sqft $181
Subdivision Powell Hgts
MLS Listing ID 1233625
Sold Date 08/30/23
Style Traditional
Bedrooms 3
Full Baths 3
Originating Board East Tennessee REALTORS® MLS
Year Built 1971
Lot Size 0.520 Acres
Acres 0.52
Lot Dimensions 190.1x220xIRR
Property Description
VERY Well-Maintained Split Foyer featuring a Fabulous In-Ground Pool situated on 0.52 Acre Corner Lot in the Popular Powell Community! This 3 Bedroom, 3 Full Bathroom Home features Hardwood Flooring throughout the Main Level with Custom Tiled Flooring in the Kitchen and Bathrooms. The Kitchen includes newer Appliances: Gas Range, Dishwasher & 1 year old Samsung Refrigerator...ALL to Convey! The Dining Room opens to the Grilling Deck overlooking the Incredible In-Ground Pool! The Pool is 32,000 Gallons boasting New Pool Equipment! The Lower Level features a Gigantic Rec-Room, Home Office and LARGE Laundry/3rd Full Bathroom! The Side Entry/Oversized Garage includes Extra Storage, Upgraded Tankless Water Heater + Whole House Water Filtration System. The Driveway was extended and resurfaced in 2021 with reinforced concrete suitable for RVs & Trailers. Fabulous Corner Lot (0.52 Acres!) with Mature Trees & Landscaping! Book Your Showing Today!!
Location
State TN
County Knox County - 1
Area 0.52
Rooms
Family Room Yes
Other Rooms Basement Rec Room, LaundryUtility, Extra Storage, Family Room, Mstr Bedroom Main Level
Basement Finished, Walkout
Dining Room Formal Dining Area
Interior
Interior Features Pantry
Heating Central, Natural Gas, Electric
Cooling Central Cooling
Flooring Hardwood, Tile
Fireplaces Number 1
Fireplaces Type Other
Fireplace Yes
Appliance Dishwasher, Disposal, Gas Stove, Tankless Wtr Htr, Smoke Detector, Refrigerator, Microwave
Heat Source Central, Natural Gas, Electric
Laundry true
Exterior
Exterior Feature Windows - Aluminum, Fence - Privacy, Fence - Wood, Fenced - Yard, Patio, Pool - Swim (Ingrnd), Prof Landscaped, Deck
Garage Garage Door Opener, Attached, Basement, Side/Rear Entry
Garage Spaces 2.0
Garage Description Attached, SideRear Entry, Basement, Garage Door Opener, Attached
View Other
Porch true
Parking Type Garage Door Opener, Attached, Basement, Side/Rear Entry
Total Parking Spaces 2
Garage Yes
Building
Lot Description Corner Lot, Level, Rolling Slope
Faces I-75 to Emory Road (Exit 112), head West on Emory Rd, turn RIGHT at the 3rd Stoplight to stay on W Emory Rd, turn RIGHT on Sharp Rd, RIGHT on Lula Bell, LEFT on Paradise Drive to House on the RIGHT. Sign in Yard.
Sewer Public Sewer
Water Public
Architectural Style Traditional
Structure Type Vinyl Siding,Other,Brick
Schools
Middle Schools Powell
High Schools Powell
Others
Restrictions No
Tax ID 056CE001
Energy Description Electric, Gas(Natural)
Read Less Info
Want to know what your home might be worth? Contact us for a FREE valuation!

Our team is ready to help you sell your home for the highest possible price ASAP

"My job is to find and attract mastery-based agents to the office, protect the culture, and make sure everyone is happy! "






