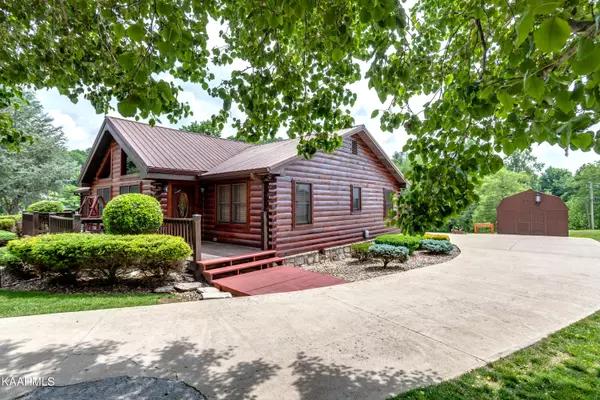$485,000
$499,900
3.0%For more information regarding the value of a property, please contact us for a free consultation.
3 Beds
2 Baths
2,320 SqFt
SOLD DATE : 08/29/2023
Key Details
Sold Price $485,000
Property Type Single Family Home
Sub Type Residential
Listing Status Sold
Purchase Type For Sale
Square Footage 2,320 sqft
Price per Sqft $209
Subdivision Ruth Ellis Estate
MLS Listing ID 1227131
Sold Date 08/29/23
Style Cabin,Log,Traditional
Bedrooms 3
Full Baths 2
Originating Board East Tennessee REALTORS® MLS
Year Built 2005
Lot Size 4.610 Acres
Acres 4.61
Property Description
Beautiful fully restored log cabin in the heart of Harrogate sitting on 4.5 acres. Built in 2005, home has open floor plan with cathedral ceilings and natural wood throughout. Windows at the peak of the ceiling allows for a lot of natural sunlight in living area. Enjoy 3 bedrooms plus 2 bonus rooms, 2 full baths, very large kitchen with island, drop in range and 2 built in ovens; spacious owner's suite with private office/nursery, huge walk-in closet and oversized bathroom with jetted tub and double sinks. Newly installed Generac system plus, natural gas fireplace, and double pane windows makes this home energy efficient Fully integrated smart home with security system. Watch the game from your new hot tub on your screened in back porch that can even be closed in during the winter. Outdoor features include storage shed, 2 stall horse barn on back of property, plus 2 car basement garage/workshop with heating source (no upstairs access), detached carport, and concrete driveway. Large front porch stretches across entire front of home. Gorgeous acreage like this in Harrogate city limits is hard to find!
Location
State TN
County Claiborne County - 44
Area 4.61
Rooms
Other Rooms LaundryUtility, Sunroom, Workshop, Bedroom Main Level, Office, Great Room, Mstr Bedroom Main Level, Split Bedroom
Basement Unfinished, Walkout, Outside Entr Only
Dining Room Eat-in Kitchen
Interior
Interior Features Cathedral Ceiling(s), Island in Kitchen, Walk-In Closet(s), Eat-in Kitchen
Heating Central, Heat Pump, Natural Gas, Electric
Cooling Central Cooling
Flooring Hardwood, Tile
Fireplaces Number 1
Fireplaces Type Gas, Gas Log
Fireplace Yes
Appliance Backup Generator, Dishwasher, Tankless Wtr Htr, Smoke Detector, Self Cleaning Oven, Security Alarm, Refrigerator
Heat Source Central, Heat Pump, Natural Gas, Electric
Laundry true
Exterior
Exterior Feature Windows - Insulated, Porch - Covered, Porch - Screened, Prof Landscaped, Deck
Garage Garage Door Opener, Attached, Carport, Basement
Garage Spaces 2.0
Carport Spaces 1
Garage Description Attached, Basement, Garage Door Opener, Carport, Attached
View Mountain View
Parking Type Garage Door Opener, Attached, Carport, Basement
Total Parking Spaces 2
Garage Yes
Building
Lot Description Rolling Slope
Faces From Hwy 25E in Harrogate turn onto Londonderry and then left onto Presidential Blvd. Home is on right.
Sewer Septic Tank
Water Public
Architectural Style Cabin, Log, Traditional
Additional Building Storage, Stable(s), Barn(s)
Structure Type Log
Schools
Middle Schools H Y Livesay
High Schools Cumberland Gap
Others
Restrictions Yes
Tax ID 029I B 014.00
Energy Description Electric, Gas(Natural)
Read Less Info
Want to know what your home might be worth? Contact us for a FREE valuation!

Our team is ready to help you sell your home for the highest possible price ASAP

"My job is to find and attract mastery-based agents to the office, protect the culture, and make sure everyone is happy! "






