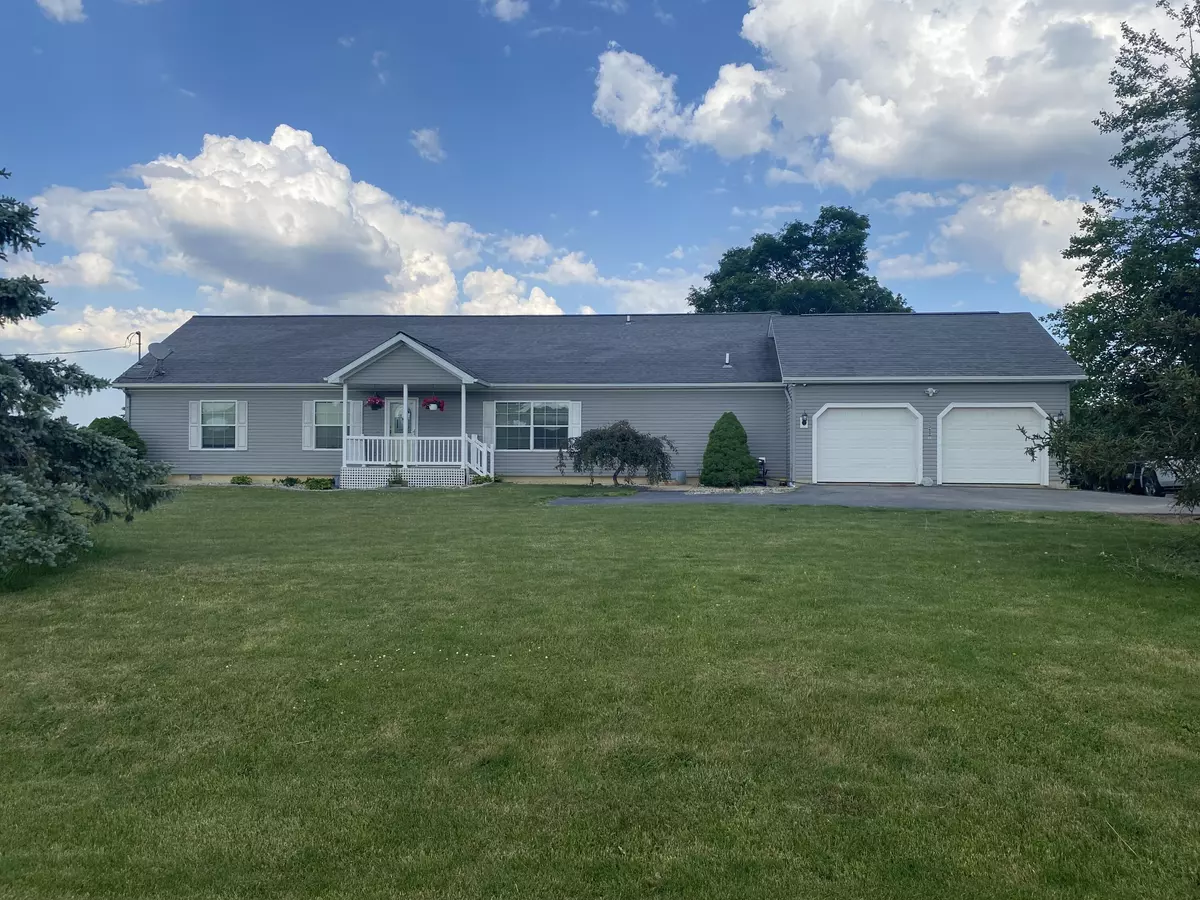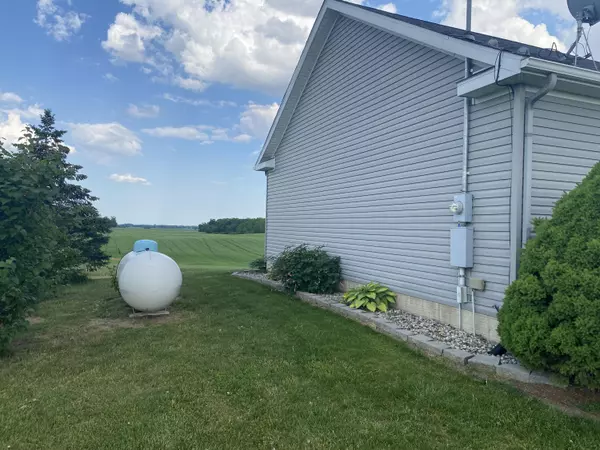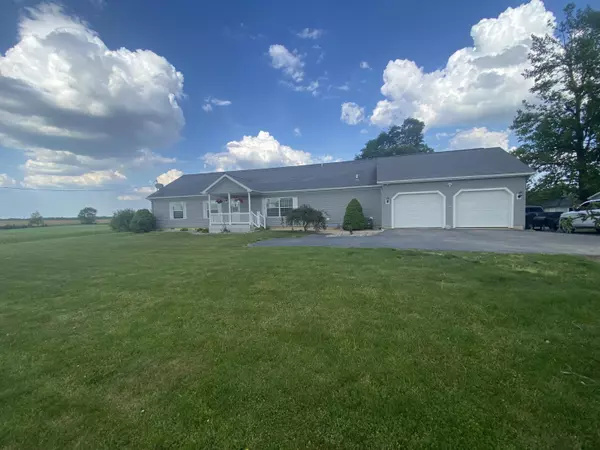$295,000
$309,900
4.8%For more information regarding the value of a property, please contact us for a free consultation.
4 Beds
3 Baths
2,910 SqFt
SOLD DATE : 08/29/2023
Key Details
Sold Price $295,000
Property Type Single Family Home
Sub Type Single Family Residence
Listing Status Sold
Purchase Type For Sale
Square Footage 2,910 sqft
Price per Sqft $101
Municipality Pittsford Twp
MLS Listing ID 23018683
Sold Date 08/29/23
Style Ranch
Bedrooms 4
Full Baths 3
Originating Board Michigan Regional Information Center (MichRIC)
Year Built 2006
Annual Tax Amount $2,110
Tax Year 2022
Lot Size 2.490 Acres
Acres 2.49
Lot Dimensions 203x470
Property Description
If you are looking for a sprawling ranch home with plenty of room for the family, look no further. This 3 bed, 3 bath home has an open concept living area with a master bedroom ensuite and main floor utility room. The partially finished basement has a nonconforming bedroom with its own attached bathroom and a family room with electric fireplace. A 2 car attached garage and an additional 20x24 unattached garage for more storage. An outside Woodmaster wood boiler makes for non existent gas heating bills. The view from the back deck, overlooking the open fields is just beautiful! All of this on 2.49 acres!
Location
State MI
County Hillsdale
Area Hillsdale County - X
Direction M-34 to Waldron Rd south. Home is on east side of road.
Rooms
Other Rooms Second Garage
Basement Full
Interior
Interior Features Ceiling Fans, Garage Door Opener, Laminate Floor, LP Tank Rented, Water Softener/Owned, Kitchen Island, Pantry
Heating Propane, Outdoor Furnace, Forced Air, Wood
Cooling Central Air
Fireplace false
Window Features Insulated Windows
Appliance Dryer, Washer, Dishwasher, Microwave, Oven, Range, Refrigerator
Exterior
Parking Features Attached, Asphalt, Driveway
Garage Spaces 2.0
View Y/N No
Roof Type Composition
Street Surface Paved
Garage Yes
Building
Story 1
Sewer Septic System
Water Well
Architectural Style Ranch
New Construction No
Schools
School District Pittsford
Others
Tax ID 13-015-300-008-15-7-1
Acceptable Financing Cash, Conventional
Listing Terms Cash, Conventional
Read Less Info
Want to know what your home might be worth? Contact us for a FREE valuation!

Our team is ready to help you sell your home for the highest possible price ASAP

"My job is to find and attract mastery-based agents to the office, protect the culture, and make sure everyone is happy! "






