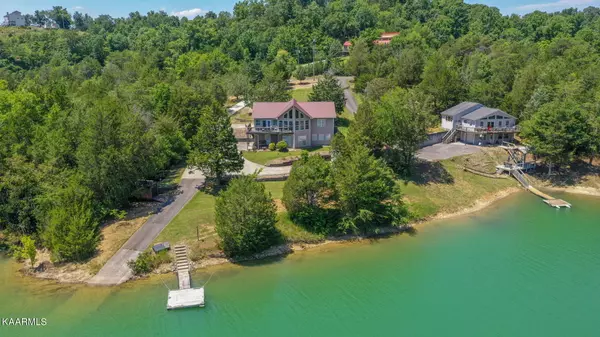$689,000
$679,000
1.5%For more information regarding the value of a property, please contact us for a free consultation.
3 Beds
2 Baths
2,341 SqFt
SOLD DATE : 08/28/2023
Key Details
Sold Price $689,000
Property Type Single Family Home
Sub Type Residential
Listing Status Sold
Purchase Type For Sale
Square Footage 2,341 sqft
Price per Sqft $294
Subdivision Lake Douglas Ltd 2
MLS Listing ID 1233138
Sold Date 08/28/23
Style Traditional
Bedrooms 3
Full Baths 2
Originating Board East Tennessee REALTORS® MLS
Year Built 2002
Lot Size 1.280 Acres
Acres 1.28
Lot Dimensions 70.1x295 IRR
Property Description
Overnight rental opportunity or your own private lake home awaits. It's about Lake and Relaxation. This charming home located on Douglas Lake in Dandridge, TN is in move in condition, and a new deck is on the way! Starting today-3 bedrooms and 2 full baths with additional sleeping quarters if you choose. Island bar and table making dining ample and access to raised deck enhances large gatherings. Raised ceiling and gas fireplace in open concept great room allow plenty of light and room for family and guests. Main level laundry. There is plenty of storage, an attached 1 car garage and a detached 2 car garage provides plenty of vehicle or boat parking/storage. A ''Large'' 6' pet fence gives pets and small kids an area with additional control area too! 20 to 30 minutes and you are in Pigeon Forge or Gatlinburg-shopping-entertainment-Dollywood-dining-recreation and a short distance from Interstate 40 Exits 407, 412, 415, 417, 424, plus 432! Wow! Yes, Hurry-exceptional opportunity...ask your agent for the list of updates.
Location
State TN
County Jefferson County - 26
Area 1.28
Rooms
Basement Finished, Other
Dining Room Breakfast Bar, Eat-in Kitchen
Interior
Interior Features Island in Kitchen, Walk-In Closet(s), Breakfast Bar, Eat-in Kitchen
Heating Central, Forced Air, Heat Pump, Propane, Zoned, Electric
Cooling Central Cooling, Ceiling Fan(s), Zoned
Flooring Carpet, Tile
Fireplaces Number 1
Fireplaces Type See-Thru, Gas Log
Fireplace Yes
Appliance Dishwasher, Dryer, Smoke Detector, Refrigerator, Microwave, Washer
Heat Source Central, Forced Air, Heat Pump, Propane, Zoned, Electric
Exterior
Exterior Feature Fenced - Yard, Deck
Garage Garage Door Opener, Attached, Detached
Garage Spaces 1.0
Garage Description Attached, Detached, Garage Door Opener, Attached
View Lake
Parking Type Garage Door Opener, Attached, Detached
Total Parking Spaces 1
Garage Yes
Building
Lot Description Lakefront
Faces Hwy 92 S to Muddy Creek. Continue 3 miles to home on the left.
Sewer Septic Tank
Water Well
Architectural Style Traditional
Structure Type Vinyl Siding,Frame,Brick,Steel Siding
Schools
Middle Schools Maury
High Schools Jefferson County
Others
Restrictions Yes
Tax ID 083K C 027.01
Energy Description Electric, Propane
Acceptable Financing FHA, Cash, Conventional
Listing Terms FHA, Cash, Conventional
Read Less Info
Want to know what your home might be worth? Contact us for a FREE valuation!

Our team is ready to help you sell your home for the highest possible price ASAP

"My job is to find and attract mastery-based agents to the office, protect the culture, and make sure everyone is happy! "






