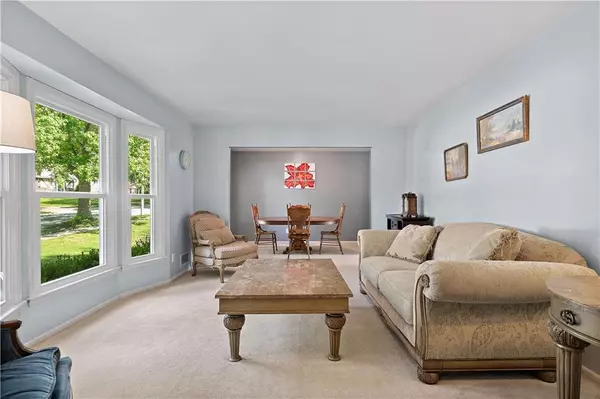$305,000
$305,000
For more information regarding the value of a property, please contact us for a free consultation.
5 Beds
3 Baths
3,632 SqFt
SOLD DATE : 08/28/2023
Key Details
Sold Price $305,000
Property Type Single Family Home
Sub Type Single Family Residence
Listing Status Sold
Purchase Type For Sale
Square Footage 3,632 sqft
Price per Sqft $83
Subdivision Birchwood Hills
MLS Listing ID 2445220
Sold Date 08/28/23
Style Cape Cod, Traditional
Bedrooms 5
Full Baths 3
Year Built 1961
Annual Tax Amount $3,123
Lot Size 0.280 Acres
Acres 0.28
Lot Dimensions 105x120x105x123
Property Description
Cute & Charming! This Spacious Home Offers Formal Living & Dining Rooms, Updated Kitchen w/Trendy White Cabinetry, Stainless Steel Appliances, Stone Counters, Pantry & Breakfast Nook. Family Room off Kitchen Boasts Wood Flooring & Brick, Wood Burning Fireplace. Main Level Master Bedroom has Great Space w/Dual Closets & En-Suite Bath w/Shower. 2 Secondary Bedrooms & Additional Full Bath on Main Level w/Laundry Closet off Kitchen & Formal Dining. Upper Level Hosts 2 Additional Bedrooms (5 True Bedrooms!) & 3rd Bath! Finished Lower Level Makes for Spacious Recreation Area or Flex Space! Schedule to See & Buy Today!
Location
State MO
County Jackson
Rooms
Other Rooms Family Room, Formal Living Room, Recreation Room
Basement true
Interior
Interior Features Ceiling Fan(s), Pantry, Walk-In Closet(s)
Heating Forced Air
Cooling Electric
Flooring Carpet, Tile, Wood
Fireplaces Number 1
Fireplaces Type Family Room, Gas Starter
Fireplace Y
Appliance Dishwasher, Disposal, Dryer, Microwave, Refrigerator, Built-In Electric Oven, Washer
Laundry Main Level, Off The Kitchen
Exterior
Parking Features true
Garage Spaces 2.0
Roof Type Composition
Building
Lot Description Corner Lot, Level, Treed
Entry Level 1.5 Stories,Raised 1.5 Story
Sewer City/Public
Water Public
Structure Type Other
Schools
Elementary Schools Warford
Middle Schools Smith-Hale
High Schools Hickman Mills
School District Hickman Mills
Others
Ownership Private
Acceptable Financing Cash, Conventional, FHA, VA Loan
Listing Terms Cash, Conventional, FHA, VA Loan
Read Less Info
Want to know what your home might be worth? Contact us for a FREE valuation!

Our team is ready to help you sell your home for the highest possible price ASAP

"My job is to find and attract mastery-based agents to the office, protect the culture, and make sure everyone is happy! "






