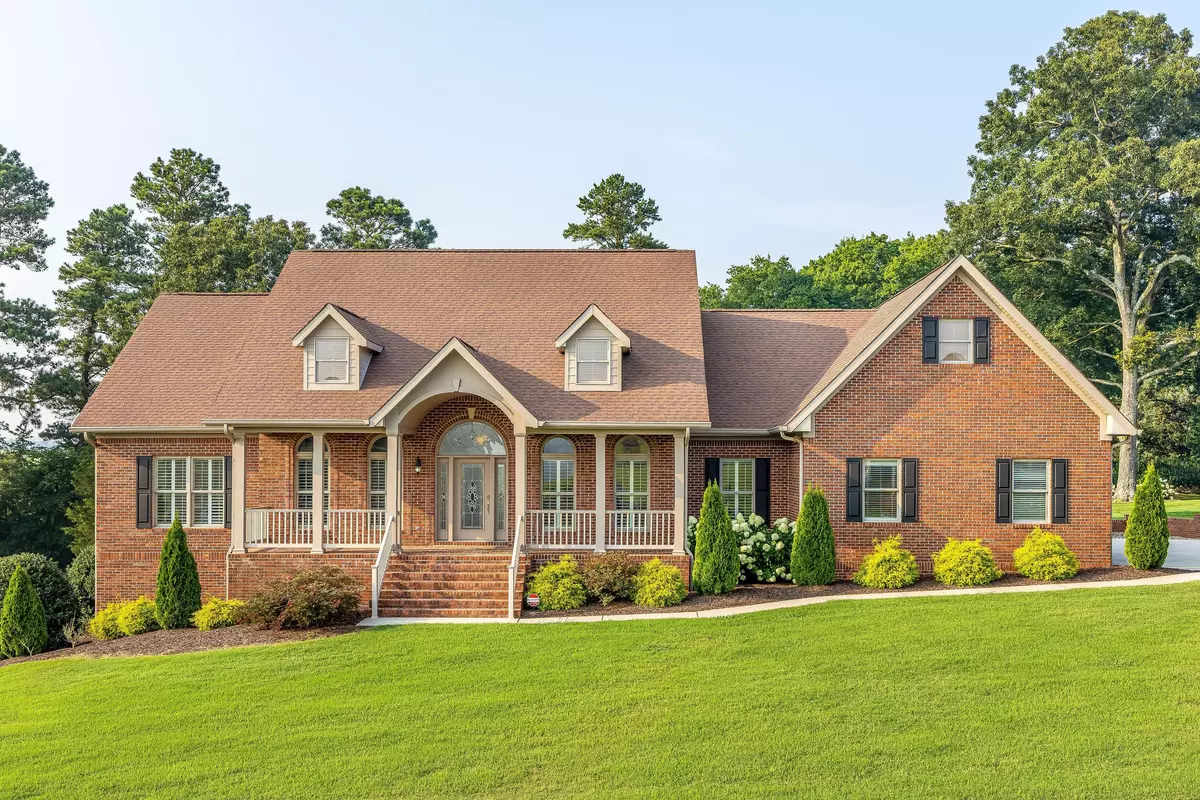$555,000
$550,000
0.9%For more information regarding the value of a property, please contact us for a free consultation.
3 Beds
3 Baths
2,759 SqFt
SOLD DATE : 08/29/2023
Key Details
Sold Price $555,000
Property Type Single Family Home
Sub Type Single Family Residence
Listing Status Sold
Purchase Type For Sale
Approx. Sqft 0.59
Square Footage 2,759 sqft
Price per Sqft $201
Subdivision Keystone Ridge
MLS Listing ID 20236408
Sold Date 08/29/23
Style Ranch
Bedrooms 3
Full Baths 2
Half Baths 1
Construction Status None
HOA Fees $11/mo
HOA Y/N Yes
Abv Grd Liv Area 2,759
Originating Board River Counties Association of REALTORS®
Year Built 2008
Annual Tax Amount $1,730
Lot Size 0.590 Acres
Acres 0.59
Property Description
BRICK RANCH | MOUNTAIN VIEWS - Sip your morning coffee overlooking the Mountain Views from the stunning covered front porch! Inside, you are greeted with crown molding throughout, shutters, and beautiful hardwood floors. Continue into the formal dining room adjacent to the kitchen with a cozy breakfast nook, stainless appliances, to make family meal times and entertaining a breeze. The primary suite features hardwood floors, a desirable tile shower, soaking tub, & double bowl vanity. Enjoy working from home in your beautiful office with built in shelving to keep you organized throughout your day! Two additional bedrooms and another bathroom provide additional space for all. This charming home is the perfect blend of comfort and tranquility, so don't miss out on your chance to make this house your home.
Location
State TN
County Bradley
Area Bradley Ne
Direction Paul Huff/Stuart Road, East on Stuart Road, left onto Michigan Avenue Road, right onto Keystone Drive, home is on the left
Rooms
Basement Crawl Space
Ensuite Laundry Main Level
Interior
Interior Features Walk-In Shower, High Ceilings, Built-in Features
Laundry Location Main Level
Heating Central
Cooling Central Air
Flooring Carpet, Hardwood, Tile
Fireplace No
Appliance Dishwasher, Electric Range, Microwave, Stainless Steel Appliance(s)
Laundry Main Level
Exterior
Exterior Feature None
Garage Garage
Garage Spaces 2.0
Garage Description 2.0
Fence None
Pool None
Community Features None
Utilities Available Water Connected
Waterfront No
View Y/N true
View Mountain(s)
Roof Type Shingle
Present Use Subdivision,Single Family,Residential
Porch Covered, Deck, Front Porch
Parking Type Garage
Building
Lot Description Landscaped
Entry Level One
Foundation Block
Lot Size Range 0.59
Sewer Septic Tank
Water Public
Architectural Style Ranch
Additional Building None
New Construction No
Construction Status None
Schools
Elementary Schools Charleston
Middle Schools Ocoee
High Schools Walker Valley
Others
HOA Fee Include Maintenance Grounds
Tax ID 035c A 004.00 000
Acceptable Financing Cash, Conventional, FHA, VA Loan
Listing Terms Cash, Conventional, FHA, VA Loan
Special Listing Condition Standard
Read Less Info
Want to know what your home might be worth? Contact us for a FREE valuation!

Our team is ready to help you sell your home for the highest possible price ASAP
Bought with KW Cleveland

"My job is to find and attract mastery-based agents to the office, protect the culture, and make sure everyone is happy! "






