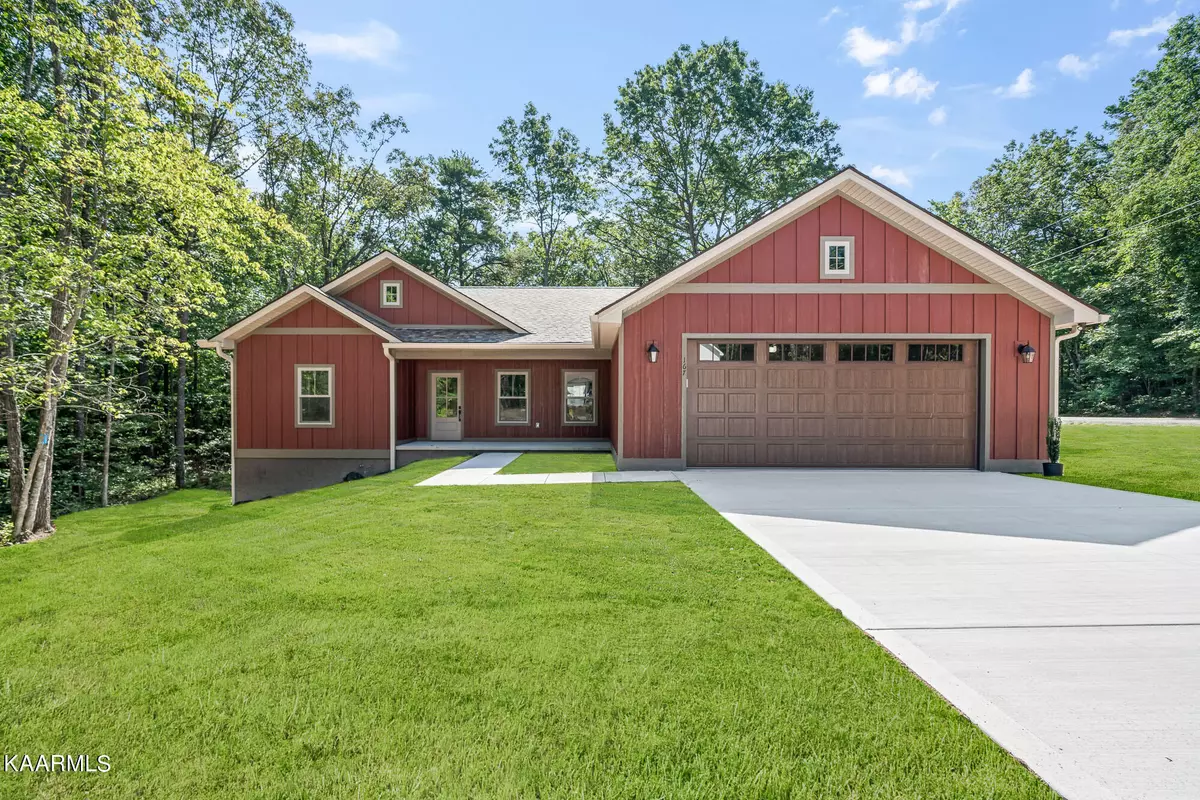$395,500
$395,000
0.1%For more information regarding the value of a property, please contact us for a free consultation.
3 Beds
2 Baths
1,622 SqFt
SOLD DATE : 08/28/2023
Key Details
Sold Price $395,500
Property Type Single Family Home
Sub Type Residential
Listing Status Sold
Purchase Type For Sale
Square Footage 1,622 sqft
Price per Sqft $243
Subdivision Windsor Bluff
MLS Listing ID 1201110
Sold Date 08/28/23
Style Traditional
Bedrooms 3
Full Baths 2
HOA Fees $70/mo
Originating Board East Tennessee REALTORS® MLS
Year Built 2022
Lot Size 10,018 Sqft
Acres 0.23
Property Description
Update to initial listing when the home was just beginning construction, the following upgrades have been added to the home, which is scheduled to be completed late July: Diamond Kote® low maintenance siding that will not peel, chalk or fade, and backed by a 30-Year No Fade Warranty. Owens Corning Duration Designer shingles with a limited lifetime warranty and 25 year StreakGuard® Algae Resistance. New construction by Swallows Developers, who focuses on quality of construction equal to the visible beauty of the home. His home features Zip board sheathing for strength and improved energy efficiency, Andersen windows, insulated interior walls in addition to the required exterior, and an encapsulated crawlspace. This home has a nice open floor plan perfect for entertaining plus fine finishings, such as custom cabinetry throughout, granite or quartz countertops, luxury vinyl plank flooring throughout, walk-in pantry, mudroom, and comfortable screened porch.
Location
State TN
County Cumberland County - 34
Area 0.23
Rooms
Other Rooms LaundryUtility, Bedroom Main Level, Great Room, Mstr Bedroom Main Level, Split Bedroom
Basement Crawl Space Sealed
Interior
Interior Features Island in Kitchen, Pantry, Walk-In Closet(s), Eat-in Kitchen
Heating Central, Heat Pump, Electric
Cooling Central Cooling, Ceiling Fan(s)
Fireplaces Type Other, None
Fireplace No
Appliance Dishwasher, Disposal, Smoke Detector, Self Cleaning Oven, Microwave
Heat Source Central, Heat Pump, Electric
Laundry true
Exterior
Exterior Feature Window - Energy Star, Windows - Insulated, Doors - Energy Star
Garage Garage Door Opener, Attached, Main Level
Garage Spaces 2.0
Garage Description Attached, Garage Door Opener, Main Level, Attached
Pool true
Amenities Available Clubhouse, Golf Course, Playground, Recreation Facilities, Security, Pool, Tennis Court(s)
View Wooded
Parking Type Garage Door Opener, Attached, Main Level
Total Parking Spaces 2
Garage Yes
Building
Lot Description Other, Wooded
Faces Peavine Rd to Right on Westchester Dr to Left on FIRST Hawes Cir. Home will be on the left.
Sewer Public Sewer
Water Public
Architectural Style Traditional
Structure Type Vinyl Siding,Block,Frame
Others
HOA Fee Include Some Amenities
Restrictions Yes
Tax ID 090M G 032.00
Energy Description Electric
Read Less Info
Want to know what your home might be worth? Contact us for a FREE valuation!

Our team is ready to help you sell your home for the highest possible price ASAP

"My job is to find and attract mastery-based agents to the office, protect the culture, and make sure everyone is happy! "






