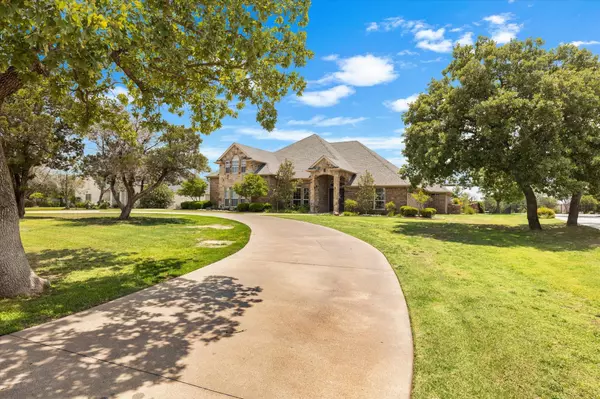$929,000
For more information regarding the value of a property, please contact us for a free consultation.
4 Beds
4 Baths
3,638 SqFt
SOLD DATE : 08/28/2023
Key Details
Property Type Single Family Home
Sub Type Single Family Residence
Listing Status Sold
Purchase Type For Sale
Square Footage 3,638 sqft
Price per Sqft $255
Subdivision Mallard Pointe On Lake Granbury
MLS Listing ID 20301757
Sold Date 08/28/23
Style Traditional
Bedrooms 4
Full Baths 3
Half Baths 1
HOA Fees $55/ann
HOA Y/N Mandatory
Year Built 2005
Annual Tax Amount $7,613
Lot Size 1.130 Acres
Acres 1.13
Property Description
Start your Summer with your own boat slip on Lake Granbury! This custom home sits on just over an acre, beautiful landscaped level lot, with tons of parking on an extended AND circle driveway. Dream backyard faces South and features a deep pool with waterfall, slide and attached spa, outdoor kitchen and entertaining space, separate pool house with own HVAC, full bath and kitchenette. 4 car parking with 2 attached and 2 tandem at pool house shop. The MAIN HOUSE features 4 bed, 3 full bath and 1 half bath all on the main level, painted cabinets, wood look tile and hardwood floors and entire home done in a fresh neutral palette. The upstairs bonus room could be a bedroom, game, craft room or office. One bedroom with its own ensuite bath is perfect for company or MIL suite. Located in high demand Mallard Pointe on Ft Worth side of Granbury with easy access to 377 and 2 min from HEB and Kroger. Be sure to see Feature Sheet for amenities! BOM- buyer decided on another City, not home related.
Location
State TX
County Hood
Community Boat Ramp, Community Dock, Lake, Marina, Playground
Direction GPS Friendly
Rooms
Dining Room 2
Interior
Interior Features Built-in Features, Cable TV Available, Decorative Lighting, Double Vanity, Eat-in Kitchen, Flat Screen Wiring, Granite Counters, High Speed Internet Available, Kitchen Island, Open Floorplan, Pantry, Sound System Wiring, Vaulted Ceiling(s), Walk-In Closet(s), In-Law Suite Floorplan
Heating Central, Electric, Fireplace(s)
Cooling Ceiling Fan(s), Central Air, Electric, Multi Units
Flooring Carpet, Tile, Wood
Fireplaces Number 1
Fireplaces Type Gas Logs, Living Room, Stone, Wood Burning
Equipment List Available, Other
Appliance Dishwasher, Disposal, Electric Oven, Electric Water Heater, Gas Cooktop, Microwave, Convection Oven, Double Oven, Plumbed For Gas in Kitchen, Tankless Water Heater, Vented Exhaust Fan
Heat Source Central, Electric, Fireplace(s)
Laundry Electric Dryer Hookup, Utility Room, Full Size W/D Area, Washer Hookup, On Site
Exterior
Exterior Feature Attached Grill, Boat Slip, Covered Patio/Porch, Rain Gutters, Lighting, Outdoor Kitchen
Garage Spaces 4.0
Fence Back Yard, Invisible, Metal, Wrought Iron
Pool Fenced, Gunite, Heated, In Ground, Outdoor Pool, Pool Sweep, Pool/Spa Combo, Private, Pump, Salt Water, Water Feature, Waterfall, Other
Community Features Boat Ramp, Community Dock, Lake, Marina, Playground
Utilities Available Aerobic Septic, All Weather Road, Asphalt, Cable Available, Co-op Electric, Co-op Water, Electricity Connected, Individual Water Meter, Outside City Limits, Propane
Waterfront Description Lake Front - Common Area
Roof Type Composition
Parking Type Garage Single Door, Additional Parking, Circular Driveway, Concrete, Garage, Garage Door Opener, Garage Faces Side, Oversized, Tandem, Workshop in Garage
Garage Yes
Private Pool 1
Building
Lot Description Acreage, Cleared, Few Trees, Interior Lot, Landscaped, Level, Lrg. Backyard Grass, Sprinkler System, Subdivision
Story Two
Foundation Slab
Level or Stories Two
Structure Type Brick,Rock/Stone
Schools
Elementary Schools Oak Woods
Middle Schools Acton
High Schools Granbury
School District Granbury Isd
Others
Restrictions Deed,Development,No Livestock,No Mobile Home
Ownership Hall
Acceptable Financing Cash, Conventional, FHA, Texas Vet, VA Loan
Listing Terms Cash, Conventional, FHA, Texas Vet, VA Loan
Financing Conventional
Special Listing Condition Aerial Photo, Deed Restrictions, Survey Available, Utility Easement
Read Less Info
Want to know what your home might be worth? Contact us for a FREE valuation!

Our team is ready to help you sell your home for the highest possible price ASAP

©2024 North Texas Real Estate Information Systems.
Bought with Susan Lucky Smith • RE/MAX DFW Associates

"My job is to find and attract mastery-based agents to the office, protect the culture, and make sure everyone is happy! "






