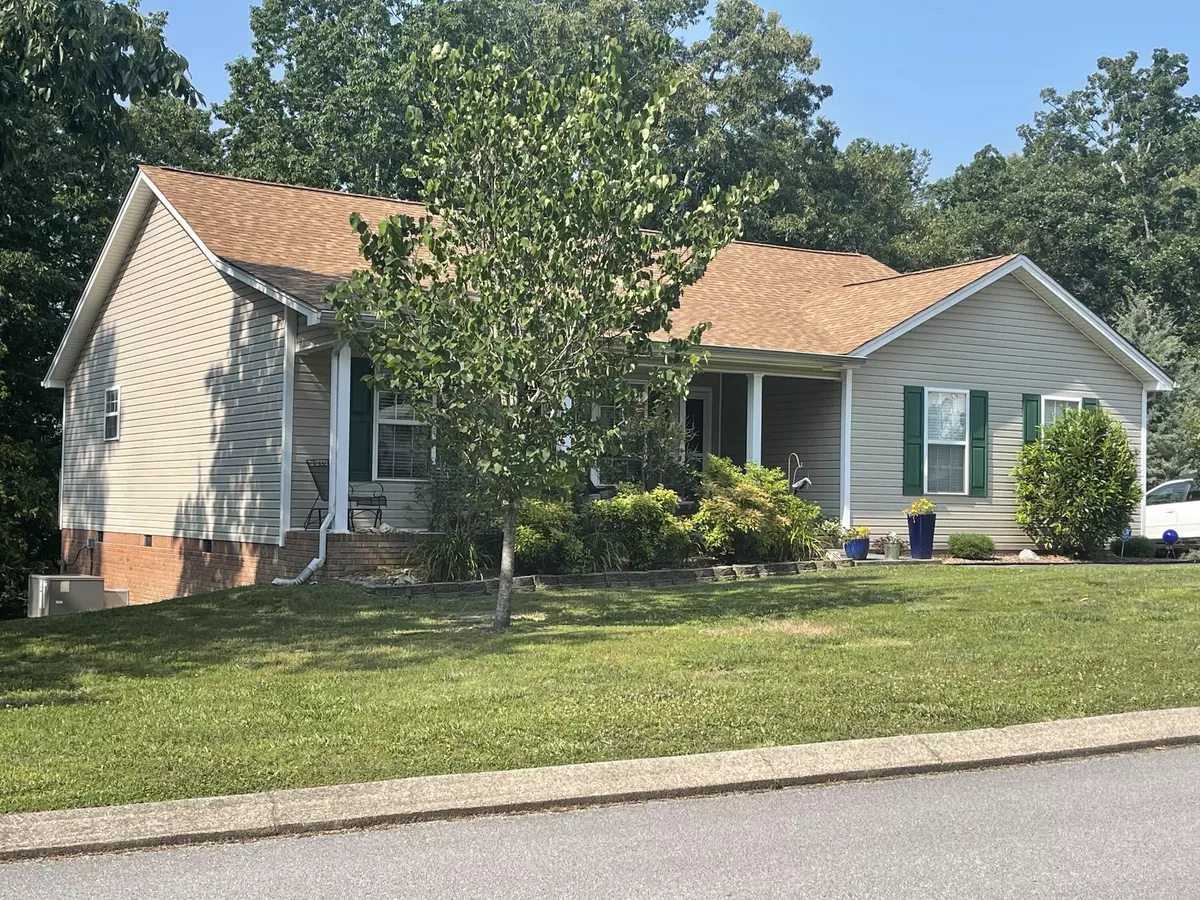$355,000
$379,900
6.6%For more information regarding the value of a property, please contact us for a free consultation.
3 Beds
2 Baths
1,415 SqFt
SOLD DATE : 08/25/2023
Key Details
Sold Price $355,000
Property Type Single Family Home
Sub Type Single Family Residence
Listing Status Sold
Purchase Type For Sale
Approx. Sqft 0.72
Square Footage 1,415 sqft
Price per Sqft $250
Subdivision Timber Ridge
MLS Listing ID 20235783
Sold Date 08/25/23
Style Ranch
Bedrooms 3
Full Baths 2
Construction Status Updated/Remodeled
HOA Y/N No
Abv Grd Liv Area 1,415
Originating Board River Counties Association of REALTORS®
Year Built 2004
Annual Tax Amount $1,148
Lot Size 0.720 Acres
Acres 0.72
Property Description
Welcome to this lovely, well-maintained home located in the peaceful and highly sought after neighborhood of Timber Ridge. This modern home is situated on a .74 acre corner lot. When you step into the bright and airy living room, it's easy to relax or entertain guests. Preparing supper is easy in this wonderful eat-in kitchen that boasts modern appliances, granite countertops, ample cabinet space and a pantry. The primary bedroom features tray ceilings, an en-suite bathroom complete with a large walk-in shower and an extra spacious walk-in closet. Two additional bedrooms allow rooms for the kids, office space or an exercise room. Enjoy the backyard that feels like an oasis where you're surrounded by mature trees while relaxing on the raised deck or enjoying an evening fire on the spacious patio. A large 24 x 30 garage/workshop is accessed through a sliding door and would be perfect for your toys, cars, tools or extra storage. At the end of the day, enjoy the inviting front porch, perfect for sitting and socializing with friendly neighbors. Don't miss out on the opportunity to make this delightful home yours. Schedule a showing today and experience the comfort and convenience of living on Hardwood Lane in Soddy Daisy.
Location
State TN
County Hamilton
Area Hamilton County
Direction From Downtown Soddy Daisy - Take Hyatte Rd and W Ridge Trail Rd to Dallas Hollow Rd. Turn Right onto Dallas Hollow Rd. Continue on E Ridge Trail Rd. Drive to Hardwood Lane. House on Left.
Rooms
Basement None
Ensuite Laundry Laundry Room
Interior
Interior Features Walk-In Shower, Split Bedrooms, Granite Counters, Entrance Foyer, Eat-in Kitchen, Cathedral Ceiling(s), Ceiling Fan(s)
Laundry Location Laundry Room
Heating Electric
Cooling Ceiling Fan(s), Central Air
Flooring Carpet, Hardwood, Tile
Fireplaces Type Propane
Fireplace Yes
Window Features Vinyl Frames
Appliance Washer, Dishwasher, Disposal, Dryer, Electric Range, Microwave, Refrigerator
Laundry Laundry Room
Exterior
Exterior Feature None
Garage Concrete, Garage
Garage Spaces 2.0
Garage Description 2.0
Fence None
Pool None
Community Features None
Utilities Available Water Connected, Cable Connected
Waterfront No
View Y/N false
Roof Type Pitched,Shingle
Present Use Single Family
Porch Deck, Front Porch, Patio
Parking Type Concrete, Garage
Total Parking Spaces 4
Building
Lot Description Level, Landscaped, Corner Lot
Entry Level One
Foundation Block
Lot Size Range 0.72
Sewer Septic Tank
Water Public
Architectural Style Ranch
Additional Building Workshop
New Construction No
Construction Status Updated/Remodeled
Schools
Elementary Schools Allen
Middle Schools Loftis
High Schools Soddy Daisy
Others
Tax ID 075a A 036
Security Features Security System
Acceptable Financing Cash, Conventional, FHA, USDA Loan, VA Loan
Listing Terms Cash, Conventional, FHA, USDA Loan, VA Loan
Special Listing Condition Standard
Read Less Info
Want to know what your home might be worth? Contact us for a FREE valuation!

Our team is ready to help you sell your home for the highest possible price ASAP
Bought with --NON-MEMBER OFFICE--

"My job is to find and attract mastery-based agents to the office, protect the culture, and make sure everyone is happy! "

