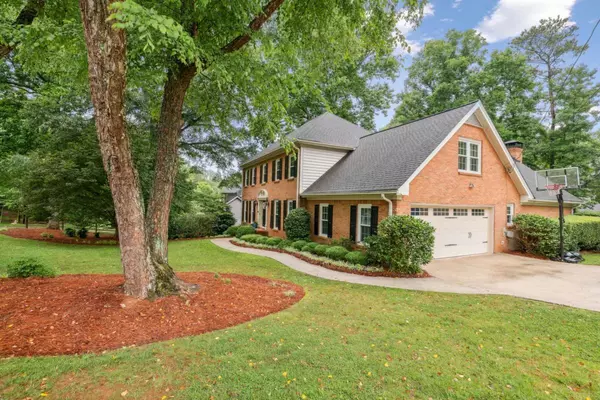$1,125,000
$1,145,000
1.7%For more information regarding the value of a property, please contact us for a free consultation.
5 Beds
5.5 Baths
4,402 SqFt
SOLD DATE : 08/28/2023
Key Details
Sold Price $1,125,000
Property Type Single Family Home
Sub Type Single Family Residence
Listing Status Sold
Purchase Type For Sale
Square Footage 4,402 sqft
Price per Sqft $255
Subdivision Dunwoody West
MLS Listing ID 10173576
Sold Date 08/28/23
Style Brick 4 Side,Traditional
Bedrooms 5
Full Baths 5
Half Baths 1
HOA Y/N No
Originating Board Georgia MLS 2
Year Built 1979
Annual Tax Amount $9,383
Tax Year 2022
Lot Size 0.400 Acres
Acres 0.4
Lot Dimensions 17424
Property Description
Welcome to this beautiful brick traditional in the sought-after Branches neighborhood. Ideally located within walking distance to the Dunwoody Village, easy access to 400 and zoned for Austin Elementary School. This residence offers a blend of classic charm and modern comfort. Inside, you'll find hardwood floors throughout the entire home, creating a warm and inviting atmosphere. The kitchen features stainless steel appliances, granite countertops, a breakfast room and ample storage. Off the kitchen there is a formal dining room, as well as a sitting area. The expansive living room offers views of the backyard and a cozy fireplace. The main floor includes a bedroom, currently used as a home office, along with a mudroom off the garage. Upstairs, there are four bedrooms, each with its own full bathroom, all of which were recently renovated. The master suite includes a marble shower, walk-in closet and free-standing tub. The full finished terrace level offers a kitchenette, full bathroom, ample storage and additional space that can be used for guests or a home gym. The walk-out backyard boasts a large deck, perfect for entertaining and grilling, as well as a spacious, flat, and fenced-in yard. Other highlights include new windows, newer HVAC systems and tankless water heater. The neighborhood features an active swim/tennis community with pool, clubhouse, tennis pavilion, playground and lighted tennis courts.
Location
State GA
County Dekalb
Rooms
Basement Finished Bath, Daylight, Interior Entry, Exterior Entry, Finished, Full
Dining Room Seats 12+
Interior
Interior Features Entrance Foyer, Soaking Tub, Separate Shower, Walk-In Closet(s), Roommate Plan
Heating Natural Gas, Forced Air
Cooling Ceiling Fan(s), Central Air
Flooring Hardwood
Fireplaces Number 1
Fireplaces Type Family Room, Masonry, Gas Log
Fireplace Yes
Appliance Tankless Water Heater, Gas Water Heater, Dishwasher, Double Oven, Disposal, Microwave
Laundry Mud Room
Exterior
Parking Features Garage Door Opener, Garage, Kitchen Level, Side/Rear Entrance
Garage Spaces 2.0
Fence Back Yard, Wood
Community Features Clubhouse, Playground, Pool, Street Lights, Tennis Court(s), Walk To Schools, Near Shopping
Utilities Available Underground Utilities, Cable Available, Electricity Available, High Speed Internet, Natural Gas Available, Phone Available, Sewer Available, Water Available
View Y/N No
Roof Type Composition
Total Parking Spaces 2
Garage Yes
Private Pool No
Building
Lot Description Corner Lot, Level, Private
Faces Mount Vernon Rd to Trailridge Way at Ashford Dunwoody intersection into Dunwoody West S/D. Take 1st Left onto Oak Trail Dr.
Sewer Public Sewer
Water Public
Structure Type Brick
New Construction No
Schools
Elementary Schools Austin
Middle Schools Peachtree
High Schools Dunwoody
Others
HOA Fee Include None
Tax ID 18 365 01 268
Security Features Smoke Detector(s)
Special Listing Condition Resale
Read Less Info
Want to know what your home might be worth? Contact us for a FREE valuation!

Our team is ready to help you sell your home for the highest possible price ASAP

© 2025 Georgia Multiple Listing Service. All Rights Reserved.
"My job is to find and attract mastery-based agents to the office, protect the culture, and make sure everyone is happy! "






