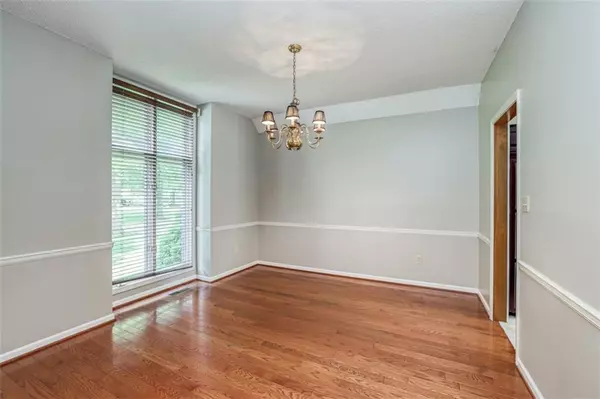$425,000
$425,000
For more information regarding the value of a property, please contact us for a free consultation.
4 Beds
3 Baths
2,211 SqFt
SOLD DATE : 08/28/2023
Key Details
Sold Price $425,000
Property Type Single Family Home
Sub Type Single Family Residence
Listing Status Sold
Purchase Type For Sale
Square Footage 2,211 sqft
Price per Sqft $192
Subdivision Country Hill West
MLS Listing ID 2444894
Sold Date 08/28/23
Style Traditional
Bedrooms 4
Full Baths 2
Half Baths 1
HOA Fees $18/ann
Year Built 1986
Annual Tax Amount $4,377
Lot Size 8,298 Sqft
Acres 0.19049586
Property Description
SO much to like about this 1.5 Story that provides incredible main-level living along with a fantastically functional floor plan and 3 spacious bedrooms upstairs! The large central family room with 10' ceilings is the obvious focal point of the home, and the adjacent updated kitchen with island and quartz countertops has everything needed for discerning cooks. Hardwood flooring is throughout much of the main level, the roof is just 1 year old, a/c is young, the 2nd floor bath is updated, the deck has recently been replaced, and exterior paint is fresh. The expansive and bone-dry basement is a perfect canvas for additional living area. And don't miss the trail just around the corner that leads directly to Bois D'Arc Park (with playground & pickleball courts!) and also leads to the fantastic Sar-Ko-Park Trails Park!!
Location
State KS
County Johnson
Rooms
Other Rooms Breakfast Room, Family Room, Main Floor Master
Basement true
Interior
Interior Features Ceiling Fan(s), Kitchen Island, Pantry, Prt Window Cover, Walk-In Closet(s)
Heating Forced Air
Cooling Electric
Flooring Carpet, Luxury Vinyl Plank, Luxury Vinyl Tile
Fireplaces Number 1
Fireplaces Type Family Room, Masonry
Fireplace Y
Appliance Dishwasher, Disposal, Humidifier, Microwave, Refrigerator, Gas Range, Stainless Steel Appliance(s)
Laundry Laundry Room, Main Level
Exterior
Exterior Feature Storm Doors
Parking Features true
Garage Spaces 2.0
Fence Partial
Roof Type Composition
Building
Lot Description City Lot, Level
Entry Level 1.5 Stories
Sewer City/Public
Water Public
Structure Type Board/Batten, Stucco
Schools
Elementary Schools Sunflower
Middle Schools Westridge
High Schools Sm West
School District Shawnee Mission
Others
HOA Fee Include Curbside Recycle, Trash
Ownership Private
Acceptable Financing Cash, Conventional, FHA, VA Loan
Listing Terms Cash, Conventional, FHA, VA Loan
Read Less Info
Want to know what your home might be worth? Contact us for a FREE valuation!

Our team is ready to help you sell your home for the highest possible price ASAP

"My job is to find and attract mastery-based agents to the office, protect the culture, and make sure everyone is happy! "






