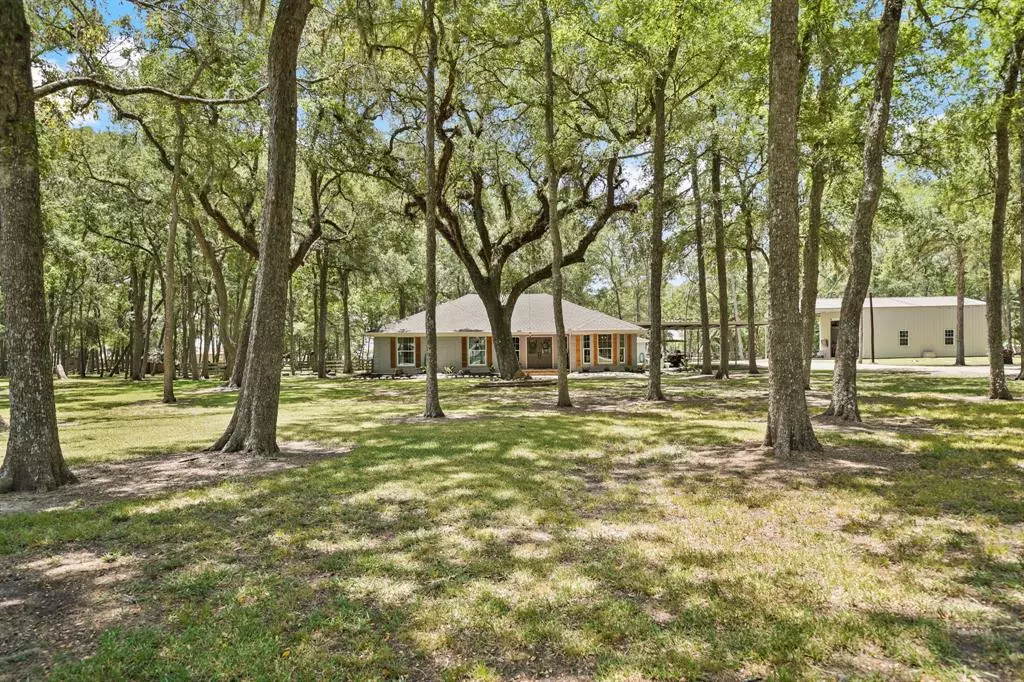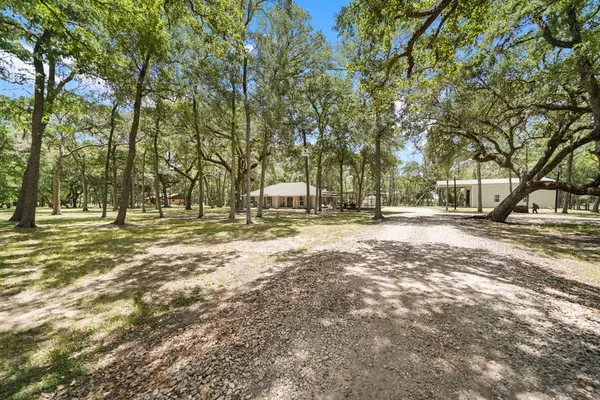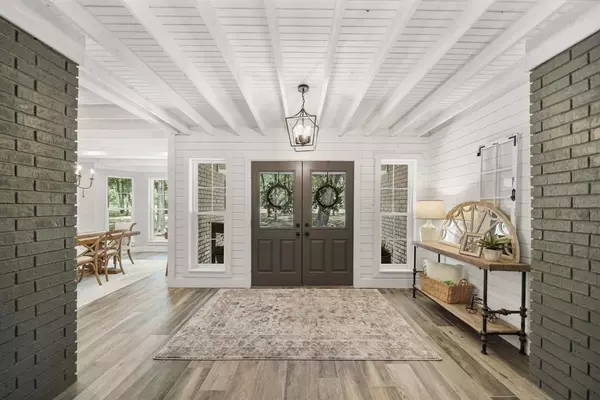$664,900
For more information regarding the value of a property, please contact us for a free consultation.
3 Beds
2.1 Baths
2,105 SqFt
SOLD DATE : 08/28/2023
Key Details
Property Type Single Family Home
Listing Status Sold
Purchase Type For Sale
Square Footage 2,105 sqft
Price per Sqft $285
Subdivision E Robertson
MLS Listing ID 78959533
Sold Date 08/28/23
Style Ranch
Bedrooms 3
Full Baths 2
Half Baths 1
HOA Fees $16/ann
HOA Y/N 1
Year Built 1980
Annual Tax Amount $5,724
Tax Year 2022
Lot Size 5.300 Acres
Acres 5.3
Property Description
Welcome to 21003 Pecan Bend! Rare, beautiful, country home situated on desirable 5+ acres with ample amount of mature trees! Open concept kitchen opens to living and dining room, great for entertaining. Kitchen offers trendy back splash with stainless steel appliances and oversize island. Spacious 3 bedrooms plus formal dining! Lots of natural light throughout the home. Home was completely remodeled down to the studs in 2020! Updated septic system, roof, pex pipe plumbing, electrical, spray foam, 20 SEER AC to name a few. Enjoy country living with your private shop that includes a stall for your agricultural needs! Close proximity to a town and major highways. Don't miss out to call this property home!
Location
State TX
County Fort Bend
Area Fort Bend Southeast
Rooms
Bedroom Description All Bedrooms Down,En-Suite Bath,Primary Bed - 1st Floor
Other Rooms 1 Living Area, Family Room, Formal Dining, Kitchen/Dining Combo, Living Area - 1st Floor, Utility Room in House
Master Bathroom Half Bath, Primary Bath: Double Sinks, Primary Bath: Separate Shower, Primary Bath: Soaking Tub, Secondary Bath(s): Tub/Shower Combo
Kitchen Island w/o Cooktop, Kitchen open to Family Room, Pantry, Soft Closing Cabinets, Soft Closing Drawers, Under Cabinet Lighting
Interior
Interior Features Crown Molding, Drapes/Curtains/Window Cover, Fire/Smoke Alarm, Formal Entry/Foyer, Prewired for Alarm System
Heating Central Electric
Cooling Central Electric
Flooring Tile
Fireplaces Number 1
Fireplaces Type Wood Burning Fireplace
Exterior
Exterior Feature Back Yard Fenced, Barn/Stable, Porch
Carport Spaces 3
Roof Type Composition
Street Surface Asphalt
Private Pool No
Building
Lot Description Other, Subdivision Lot, Wooded
Story 1
Foundation Slab
Lot Size Range 5 Up to 10 Acres
Water Aerobic, Well
Structure Type Brick
New Construction No
Schools
Elementary Schools Needville Elementary School
Middle Schools Needville Junior High School
High Schools Needville High School
School District 38 - Needville
Others
Senior Community No
Restrictions Deed Restrictions,Horses Allowed
Tax ID 0080-00-000-2910-906
Energy Description Ceiling Fans,Digital Program Thermostat,High-Efficiency HVAC,HVAC>13 SEER,Insulation - Spray-Foam
Acceptable Financing Cash Sale, Conventional, FHA, VA
Tax Rate 1.8739
Disclosures Other Disclosures, Sellers Disclosure
Listing Terms Cash Sale, Conventional, FHA, VA
Financing Cash Sale,Conventional,FHA,VA
Special Listing Condition Other Disclosures, Sellers Disclosure
Read Less Info
Want to know what your home might be worth? Contact us for a FREE valuation!

Our team is ready to help you sell your home for the highest possible price ASAP

Bought with Elite Agents

"My job is to find and attract mastery-based agents to the office, protect the culture, and make sure everyone is happy! "






