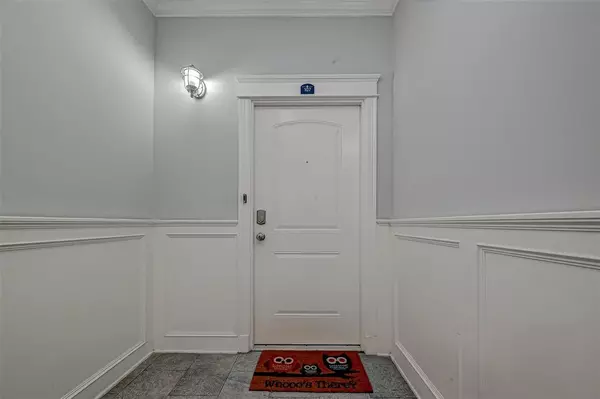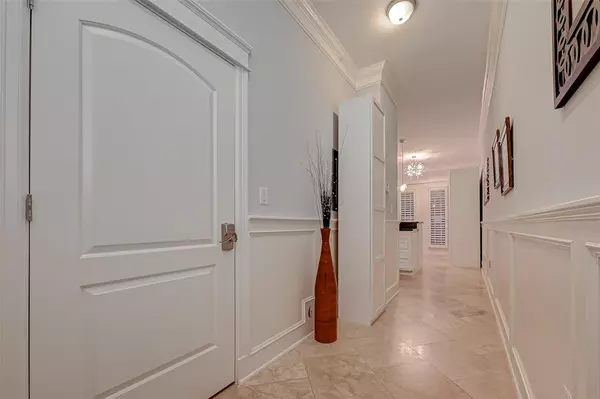$230,000
For more information regarding the value of a property, please contact us for a free consultation.
1 Bed
1 Bath
907 SqFt
SOLD DATE : 08/28/2023
Key Details
Property Type Condo
Listing Status Sold
Purchase Type For Sale
Square Footage 907 sqft
Price per Sqft $264
Subdivision Morrison Midrise
MLS Listing ID 7966306
Sold Date 08/28/23
Bedrooms 1
Full Baths 1
HOA Fees $388/mo
Year Built 2014
Annual Tax Amount $2,862
Tax Year 2022
Property Description
LOCATION-LOCATION-LOCATION! Nestled on a mature and quiet neighborhood street and just behind the controlled access gate, you have assigned parking, controlled building access for added safety, an elevator for convenience, and a *fantastic* location close to the Heights Hike & Bike Trail, unmatched dining and shopping, a quick jut into Downtown, Oak Forest, Garden Oaks, and wherever your fun life takes you! This is low maintenance living at its finest! Your unit has space for a full-sized washer and dryer, great built-ins in the primary closet, and plantation shutters in the living space! The Morrison Midrise has a community room for property owners, a gym, and a rooftop patio with views of Downtown, complete with a prep area and shared grill, as well as a dedicated dog walking area! Each unit has its own balcony for a relaxing evening after a hectic day. We would love to have you come by to experience this beautiful one bedroom, one bath condo! Come see!
Location
State TX
County Harris
Area Heights/Greater Heights
Building/Complex Name MORRISON MIDRISE
Rooms
Bedroom Description En-Suite Bath,Walk-In Closet
Other Rooms 1 Living Area, Kitchen/Dining Combo, Living/Dining Combo, Utility Room in House
Master Bathroom Primary Bath: Shower Only, Vanity Area
Kitchen Kitchen open to Family Room, Pantry, Soft Closing Drawers, Under Cabinet Lighting
Interior
Interior Features Drapes/Curtains/Window Cover, Elevator, Fire/Smoke Alarm, Interior Storage Closet, Refrigerator Included
Heating Central Electric
Cooling Central Electric
Flooring Tile
Appliance Full Size, Refrigerator
Dryer Utilities 1
Exterior
Exterior Feature Exercise Room, Rooftop Deck, Trash Pick Up
Total Parking Spaces 1
Private Pool No
Building
New Construction No
Schools
Elementary Schools Travis Elementary School (Houston)
Middle Schools Hogg Middle School (Houston)
High Schools Heights High School
School District 27 - Houston
Others
HOA Fee Include Building & Grounds,Limited Access,Trash Removal,Water and Sewer
Senior Community No
Tax ID 133-191-001-0007
Ownership Full Ownership
Energy Description Ceiling Fans,Digital Program Thermostat,HVAC>13 SEER
Acceptable Financing Cash Sale, Conventional, FHA, VA
Tax Rate 2.2019
Disclosures Sellers Disclosure
Listing Terms Cash Sale, Conventional, FHA, VA
Financing Cash Sale,Conventional,FHA,VA
Special Listing Condition Sellers Disclosure
Read Less Info
Want to know what your home might be worth? Contact us for a FREE valuation!

Our team is ready to help you sell your home for the highest possible price ASAP

Bought with Compass RE Texas, LLC - The Heights

"My job is to find and attract mastery-based agents to the office, protect the culture, and make sure everyone is happy! "






