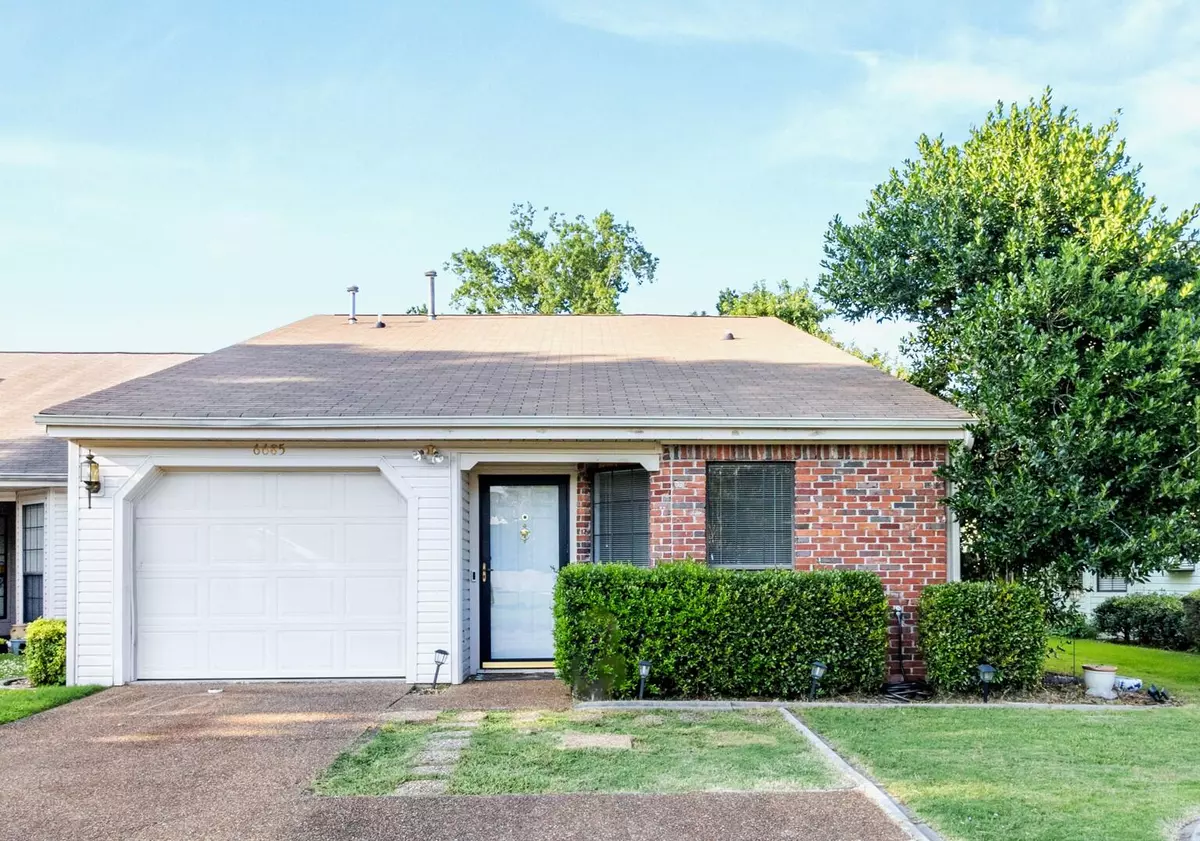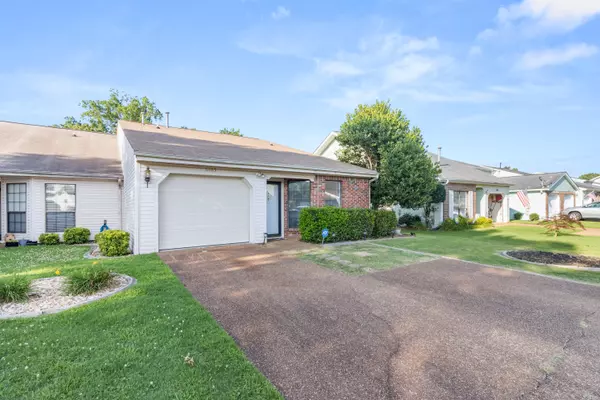$275,000
$285,000
3.5%For more information regarding the value of a property, please contact us for a free consultation.
2 Beds
2 Baths
1,596 SqFt
SOLD DATE : 08/25/2023
Key Details
Sold Price $275,000
Property Type Townhouse
Sub Type Townhouse
Listing Status Sold
Purchase Type For Sale
Square Footage 1,596 sqft
Price per Sqft $172
Subdivision Hickory Creek Townhomes
MLS Listing ID 1376196
Sold Date 08/25/23
Bedrooms 2
Full Baths 2
HOA Fees $25/ann
Originating Board Greater Chattanooga REALTORS®
Year Built 1988
Lot Dimensions 37.37X132.82
Property Description
Darling one-level home in super convenient location! Recent updates include brand new roof, new back deck, new hardwood flooring throughout all living areas and bedrooms, and fresh paint. Community amenities include large swimming pool, clubhouse, tennis/basketball (and pickleball!) court, and seasonal community events. Step inside from the one-car garage to a split bedroom design, with the owner's suite to the rear of the home and the guest room (with en-suite bathroom access) at the front. The centrally-located laundry room is a must. A functional formal dining space is highlighted next to the breakfast nook in the kitchen. The kitchen boasts fresh white cabinets, gas cooktop, and charming garden window above sink. In the separate great room, a lovely brick fireplace centers the room, then flow onto a small sunroom which leads to the picturesque porch and fenced-in backyard. The owner's suite has direct access to sunroom; the en-suite bathroom features large, tiled shower. Come see all this great home and community have to offer! Schedule your tour today!
Location
State TN
County Hamilton
Rooms
Basement None
Interior
Interior Features Breakfast Nook, Cathedral Ceiling(s), Eat-in Kitchen, En Suite, Open Floorplan, Primary Downstairs, Separate Dining Room, Walk-In Closet(s)
Heating Central, Natural Gas
Cooling Central Air, Electric
Flooring Hardwood
Fireplaces Number 1
Fireplaces Type Gas Log, Great Room
Fireplace Yes
Window Features Aluminum Frames,Insulated Windows
Appliance Refrigerator, Microwave, Gas Water Heater, Free-Standing Gas Range, Disposal, Dishwasher
Heat Source Central, Natural Gas
Laundry Electric Dryer Hookup, Gas Dryer Hookup, Laundry Room, Washer Hookup
Exterior
Garage Garage Door Opener, Garage Faces Front, Kitchen Level, Off Street
Garage Spaces 1.0
Garage Description Attached, Garage Door Opener, Garage Faces Front, Kitchen Level, Off Street
Pool Community
Community Features Clubhouse, Tennis Court(s)
Utilities Available Cable Available, Electricity Available, Phone Available, Sewer Connected, Underground Utilities
Roof Type Asphalt,Shingle
Porch Porch
Parking Type Garage Door Opener, Garage Faces Front, Kitchen Level, Off Street
Total Parking Spaces 1
Garage Yes
Building
Lot Description Level
Faces From Shallowford Rd turn onto Hickory Valley Rd. then left into Hickory Creek Townhomes. Go straight on Hickory Creek Rd., then turn left onto Hickory Brook Rd. Home is on the right.
Story One
Foundation Slab
Water Public
Structure Type Brick,Vinyl Siding
Schools
Elementary Schools Bess T. Shepherd Elementary
Middle Schools Tyner Middle Academy
High Schools Tyner Academy
Others
Senior Community No
Tax ID 138m A 088
Security Features Security System,Smoke Detector(s)
Acceptable Financing Cash, Conventional, FHA, VA Loan, Owner May Carry
Listing Terms Cash, Conventional, FHA, VA Loan, Owner May Carry
Read Less Info
Want to know what your home might be worth? Contact us for a FREE valuation!

Our team is ready to help you sell your home for the highest possible price ASAP

"My job is to find and attract mastery-based agents to the office, protect the culture, and make sure everyone is happy! "






