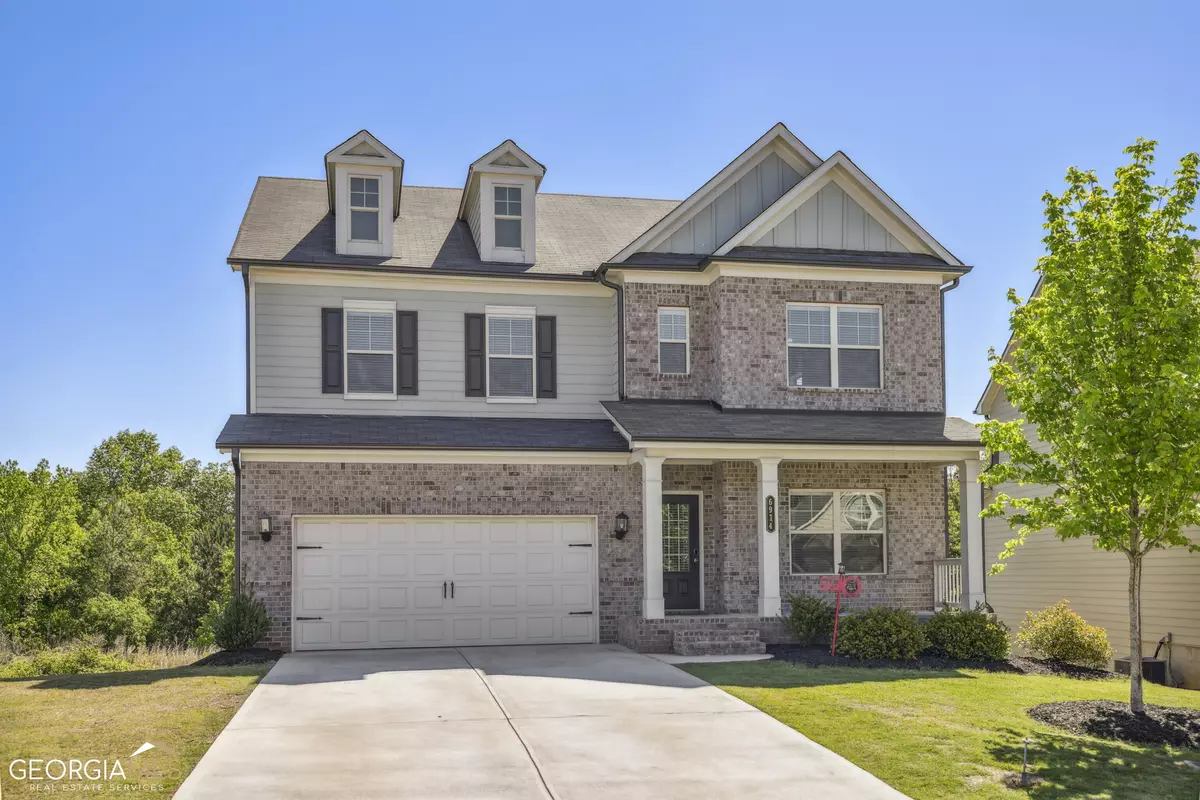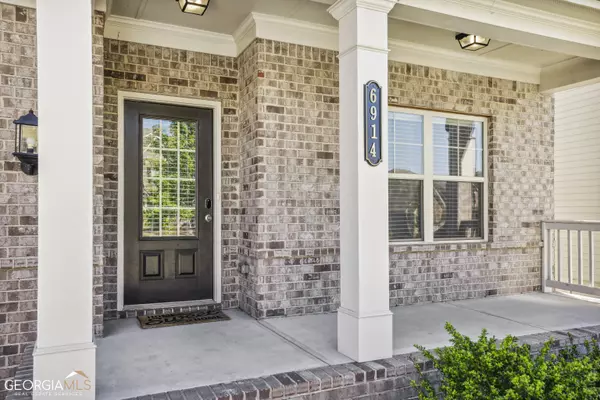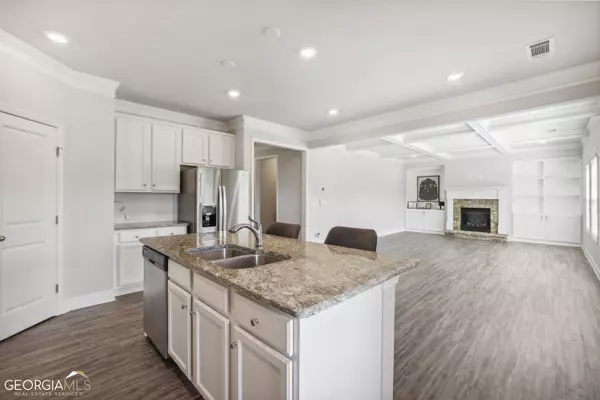$455,000
$475,000
4.2%For more information regarding the value of a property, please contact us for a free consultation.
4 Beds
3 Baths
2,630 SqFt
SOLD DATE : 08/14/2023
Key Details
Sold Price $455,000
Property Type Single Family Home
Sub Type Single Family Residence
Listing Status Sold
Purchase Type For Sale
Square Footage 2,630 sqft
Price per Sqft $173
Subdivision Lancaster
MLS Listing ID 10170743
Sold Date 08/14/23
Style Brick Front,Traditional
Bedrooms 4
Full Baths 3
HOA Fees $675
HOA Y/N Yes
Originating Board Georgia MLS 2
Year Built 2020
Annual Tax Amount $4,103
Tax Year 2022
Property Description
Spectacular 4 bedroom, 3 bath home located in the highly sought-after Lancaster community of Flowery Branch, GA. This impressive home shows off walk-in closets in every bedroom and a charming private, covered back porch; perfect for enjoying your morning coffee or outdoor dinner parties. Inside, you'll find a beautifully designed interior featuring a coffered ceiling in the living room, along with luxury vinyl plank throughout the main floor. The kitchen includes a spacious island with seating making it perfect for entertaining family and friends. The gas log fireplace adds a cozy feel. The primary suite includes an enormous walk-in closet as well as a separate shower and large soaking tub, providing a luxurious retreat at the end of a long day. The guest bedroom on the main level, next to a full bath, provides convenient and comfortable living. The second floor features a loft that is perfect for a playroom or home office. The full walk-out basement has already been framed and stubbed for bath; ready for you to make it your own. The community amenities include sidewalks, a pool, and a playground for outdoor fun and recreation. This home is ideally located just 15 minutes from Lake Lanier Islands and the Beach and Water Park, providing endless opportunities for outdoor activities. It is also conveniently close to shopping and dining, just minutes from I-85 and I-985.
Location
State GA
County Hall
Rooms
Basement Bath/Stubbed, Daylight, Exterior Entry, Interior Entry, Unfinished
Interior
Interior Features Bookcases, Double Vanity, High Ceilings, Separate Shower, Soaking Tub, Walk-In Closet(s)
Heating Central, Electric
Cooling Ceiling Fan(s), Central Air
Flooring Carpet, Tile
Fireplaces Number 1
Fireplaces Type Factory Built, Family Room, Gas Starter
Fireplace Yes
Appliance Dishwasher, Disposal, Electric Water Heater, Ice Maker, Microwave, Oven/Range (Combo), Refrigerator, Stainless Steel Appliance(s)
Laundry In Hall, Upper Level
Exterior
Parking Features Garage, Garage Door Opener
Community Features Pool, Sidewalks, Street Lights
Utilities Available Cable Available, Electricity Available, Natural Gas Available, Phone Available, Sewer Available, Sewer Connected, Underground Utilities, Water Available
View Y/N No
Roof Type Composition
Garage Yes
Private Pool No
Building
Lot Description Private
Faces GPS friendly
Foundation Slab
Sewer Public Sewer
Water Public
Structure Type Brick,Vinyl Siding
New Construction No
Schools
Elementary Schools Spout Springs
Middle Schools Cherokee Bluff
High Schools Cherokee Bluff
Others
HOA Fee Include Swimming
Tax ID 15042 000418
Security Features Smoke Detector(s)
Special Listing Condition Resale
Read Less Info
Want to know what your home might be worth? Contact us for a FREE valuation!

Our team is ready to help you sell your home for the highest possible price ASAP

© 2025 Georgia Multiple Listing Service. All Rights Reserved.
"My job is to find and attract mastery-based agents to the office, protect the culture, and make sure everyone is happy! "






