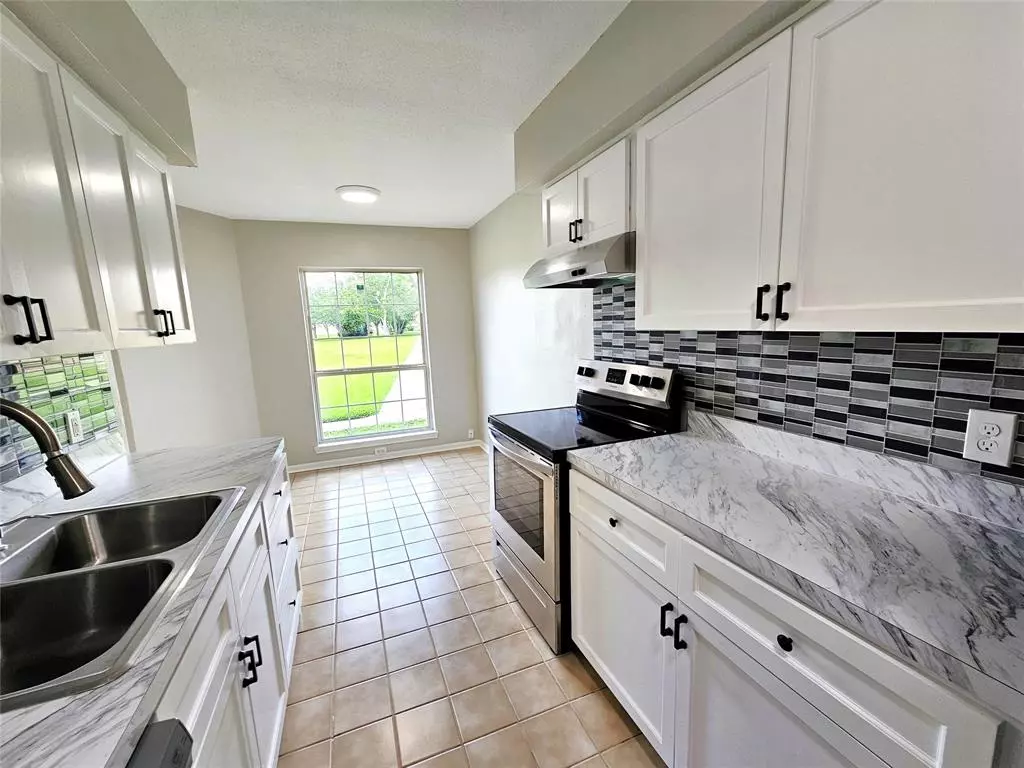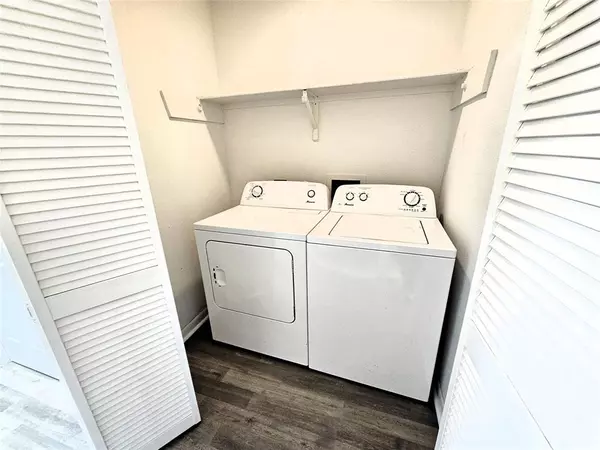$179,500
For more information regarding the value of a property, please contact us for a free consultation.
2 Beds
2.1 Baths
1,497 SqFt
SOLD DATE : 08/25/2023
Key Details
Property Type Townhouse
Sub Type Townhouse
Listing Status Sold
Purchase Type For Sale
Square Footage 1,497 sqft
Price per Sqft $110
Subdivision Northbrook Village Ph 02
MLS Listing ID 57525419
Sold Date 08/25/23
Style Traditional
Bedrooms 2
Full Baths 2
Half Baths 1
HOA Fees $250/mo
Year Built 1979
Annual Tax Amount $2,947
Tax Year 2022
Lot Size 1,341 Sqft
Property Description
Come see this gorgeous, newly renovated, 2 bedroom, 2.5 bath townhome in centrally located semi-gated community. Low maintenance fees. Wood burning fireplace in massive family room. Both spacious bedrooms each have their own full bathroom! The primary bathroom has double sinks. French doors out to private patio. Two covered assigned parking spaces with storage area! Short commute to Texas Medical Center, Galleria, and downtown. NO FLOODING!
Location
State TX
County Harris
Area Brays Oaks
Rooms
Bedroom Description All Bedrooms Up,En-Suite Bath
Other Rooms Family Room, Kitchen/Dining Combo
Kitchen Pantry, Soft Closing Cabinets
Interior
Interior Features Fire/Smoke Alarm, High Ceiling, Refrigerator Included
Heating Central Electric
Cooling Central Electric
Flooring Tile, Vinyl
Fireplaces Number 1
Fireplaces Type Wood Burning Fireplace
Appliance Dryer Included, Refrigerator, Washer Included
Dryer Utilities 1
Laundry Utility Rm in House
Exterior
Exterior Feature Clubhouse, Front Green Space
Carport Spaces 2
Roof Type Composition
Street Surface Concrete
Parking Type Assigned Parking, Carport Parking
Private Pool No
Building
Story 2
Unit Location Courtyard
Entry Level Ground Level
Foundation Slab
Sewer Public Sewer
Water Public Water
Structure Type Brick,Cement Board,Wood
New Construction No
Schools
Elementary Schools Halpin/Tinsley
Middle Schools Fondren Middle School
High Schools Westbury High School
School District 27 - Houston
Others
HOA Fee Include Clubhouse,Exterior Building,Grounds,Insurance,Limited Access Gates,Recreational Facilities,Water and Sewer
Tax ID 104-802-007-0003
Ownership Full Ownership
Energy Description Ceiling Fans,Digital Program Thermostat
Acceptable Financing Cash Sale, Conventional, FHA
Tax Rate 2.3019
Disclosures No Disclosures
Listing Terms Cash Sale, Conventional, FHA
Financing Cash Sale,Conventional,FHA
Special Listing Condition No Disclosures
Read Less Info
Want to know what your home might be worth? Contact us for a FREE valuation!

Our team is ready to help you sell your home for the highest possible price ASAP

Bought with eXp Realty, LLC

"My job is to find and attract mastery-based agents to the office, protect the culture, and make sure everyone is happy! "






