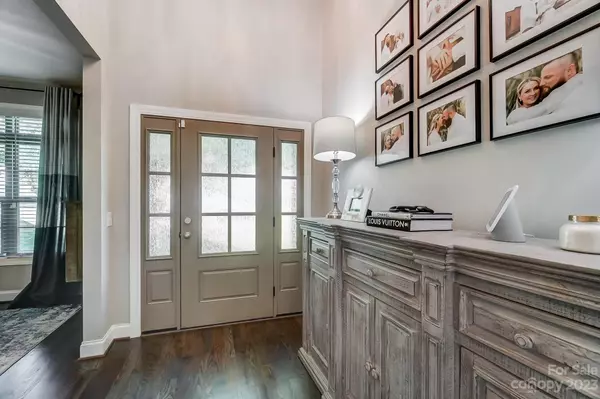$565,000
$565,000
For more information regarding the value of a property, please contact us for a free consultation.
5 Beds
3 Baths
2,498 SqFt
SOLD DATE : 08/25/2023
Key Details
Sold Price $565,000
Property Type Single Family Home
Sub Type Single Family Residence
Listing Status Sold
Purchase Type For Sale
Square Footage 2,498 sqft
Price per Sqft $226
Subdivision Carolina Springs
MLS Listing ID 4048949
Sold Date 08/25/23
Style Other
Bedrooms 5
Full Baths 3
Abv Grd Liv Area 2,498
Year Built 2021
Lot Size 0.460 Acres
Acres 0.46
Property Description
Introducing this stunning 2021 custom construction exquisite 5-bedroom, 3-bathroom home is situated in a peaceful & private cul-de-sac. You enter into the foyer and through to an open plan kitchen with a center island incorporating a sit at counter overlooking the family room that provides a very comfortable space with custom-built feature wall & fireplace. The primary bedroom on the main floor is complemented by an amazing well-appointed spa like ensuite bathroom and a separate dining area, breakfast area, laundry room, and additional bedroom/office flex space. Upstairs are 3 more bedrooms with a walk-in attic for ease. The main floor rear deck is continued underneath for added space & to enjoy the beautiful surroundings with a fully fenced yard & a side facing 2 car garage with driveway space. This meticulously cared-for home with its open plan layout creates a sense of spaciousness & smooth flow between rooms, making this residence perfect for both everyday living and entertaining.
Location
State NC
County Catawba
Zoning R-2
Rooms
Main Level Bedrooms 2
Interior
Interior Features Attic Walk In, Kitchen Island, Open Floorplan, Pantry, Tray Ceiling(s)
Heating Heat Pump
Cooling Ceiling Fan(s), Heat Pump
Flooring Carpet, Tile, Wood
Fireplaces Type Electric, Family Room
Fireplace true
Appliance Convection Oven, Dishwasher, Disposal, Dryer, Electric Cooktop, Exhaust Hood, Microwave, Refrigerator, Wall Oven, Washer
Exterior
Garage Spaces 2.0
Fence Back Yard
Roof Type Shingle
Garage true
Building
Lot Description Cul-De-Sac, Sloped
Foundation Crawl Space
Sewer Public Sewer
Water City
Architectural Style Other
Level or Stories Two
Structure Type Brick Partial, Vinyl
New Construction false
Schools
Elementary Schools Snow Creek
Middle Schools Arndt
High Schools St. Stephens
Others
Senior Community false
Acceptable Financing Cash, Conventional, FHA
Listing Terms Cash, Conventional, FHA
Special Listing Condition None
Read Less Info
Want to know what your home might be worth? Contact us for a FREE valuation!

Our team is ready to help you sell your home for the highest possible price ASAP
© 2025 Listings courtesy of Canopy MLS as distributed by MLS GRID. All Rights Reserved.
Bought with Conard Haywood • Lantern Realty & Development, LLC
"My job is to find and attract mastery-based agents to the office, protect the culture, and make sure everyone is happy! "






