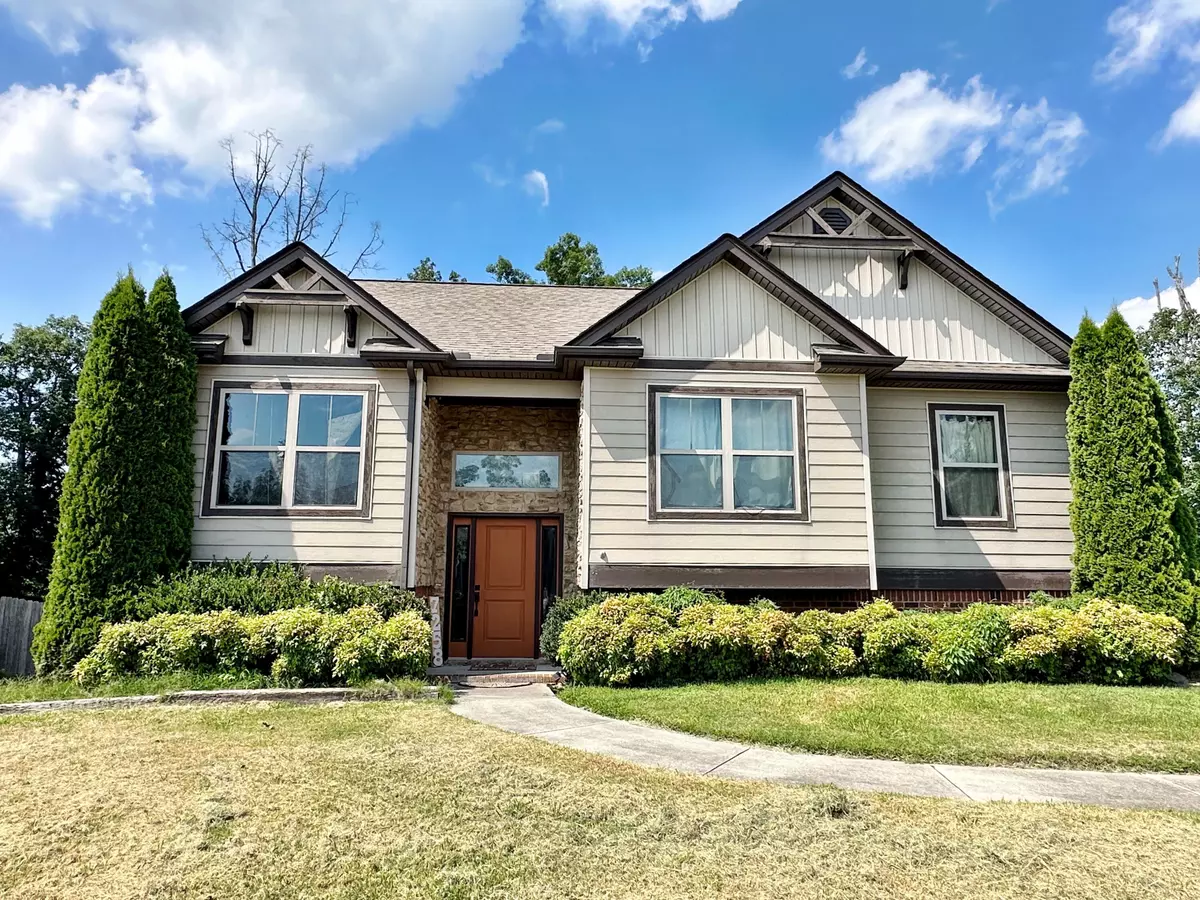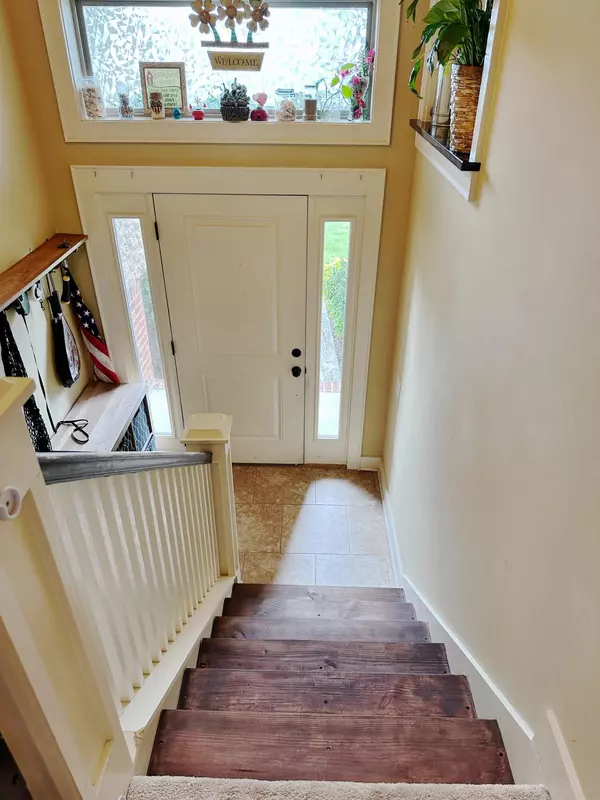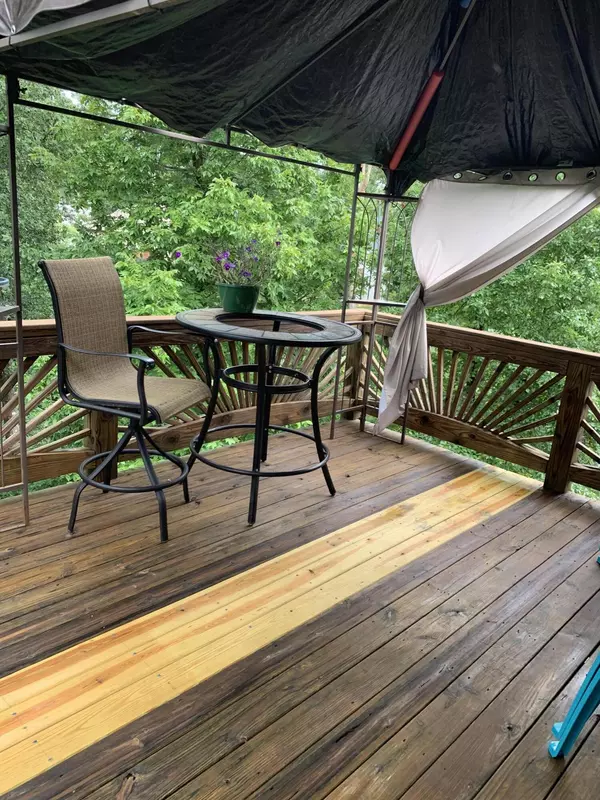$360,100
$349,900
2.9%For more information regarding the value of a property, please contact us for a free consultation.
4 Beds
3 Baths
2,310 SqFt
SOLD DATE : 08/25/2023
Key Details
Sold Price $360,100
Property Type Single Family Home
Sub Type Single Family Residence
Listing Status Sold
Purchase Type For Sale
Square Footage 2,310 sqft
Price per Sqft $155
Subdivision Hamilton On Hunter North
MLS Listing ID 1376736
Sold Date 08/25/23
Bedrooms 4
Full Baths 3
Originating Board Greater Chattanooga REALTORS®
Year Built 2012
Lot Dimensions 73.28X270.09
Property Description
Multiple offers received. Sellers calling for highest and best with a deadline for offers to be received by Tuesday 7/25 at 5pm and a response time of 7/25 at 8pm.
Don't miss this Ooltewah Craftsman style home located in Hamilton on Hunter North that features 3 bedrooms on the main level, 3 full baths ,and a finished basement with a large 4th bedroom and den area. The great room features an open design with tall cathedral ceiling, crown molding, and cozy gas log fireplace. The gourmet kitchen features a coffered ceiling, granite countertops, custom cabinets, tiled backsplash, and stainless steel appliances. The primary suite features a double trey ceiling, walk-in closet, recessed and decorative lighting, jetted tub, double vanity, and a separate tiled shower. This home has a large 2 car garage with storage and a deck off the great room that overlooks the backyard. Conveniently located with easy access to I-75 and I-24, only minutes to downtown, airport, shopping and hospitals. Set up a showing today.
Location
State TN
County Hamilton
Rooms
Basement Finished, Full
Interior
Interior Features Cathedral Ceiling(s), En Suite, High Ceilings, Open Floorplan, Pantry, Primary Downstairs, Separate Shower, Tub/shower Combo, Walk-In Closet(s), Whirlpool Tub
Heating Central, Natural Gas
Cooling Central Air, Electric
Fireplaces Number 1
Fireplaces Type Gas Log, Great Room
Fireplace Yes
Window Features Insulated Windows
Appliance Microwave, Free-Standing Electric Range, Disposal, Dishwasher
Heat Source Central, Natural Gas
Laundry Electric Dryer Hookup, Gas Dryer Hookup, Laundry Closet, Washer Hookup
Exterior
Parking Features Basement
Garage Spaces 2.0
Garage Description Attached, Basement
Utilities Available Cable Available, Sewer Connected
Roof Type Shingle
Porch Deck, Patio
Total Parking Spaces 2
Garage Yes
Building
Lot Description Split Possible
Faces North on I-75 to Exit 11, LEFT under freeway, LEFT onto Hunter Road. Follow Hunter Road about two miles to Hamilton on Hunter North Entrance on the right just past the Hunter Middle and Wallace Smith Schools. RIGHT into Subdivision on British Road to the top of the hill and LEFT on Landlock Drive into newest section of North Hamilton on Hunter. Turn Right on Micasa. Turn Left on Frankfurt. Turn Right on Klingler Lane where you will find the home on the Left.
Story Multi/Split
Foundation Block
Water Public
Structure Type Brick,Stone,Vinyl Siding,Other
Schools
Elementary Schools Wallace A. Smith Elementary
Middle Schools Hunter Middle
High Schools Central High School
Others
Senior Community No
Tax ID 113a B 004
Acceptable Financing Cash, Conventional, FHA, VA Loan, Owner May Carry
Listing Terms Cash, Conventional, FHA, VA Loan, Owner May Carry
Read Less Info
Want to know what your home might be worth? Contact us for a FREE valuation!

Our team is ready to help you sell your home for the highest possible price ASAP
"My job is to find and attract mastery-based agents to the office, protect the culture, and make sure everyone is happy! "






