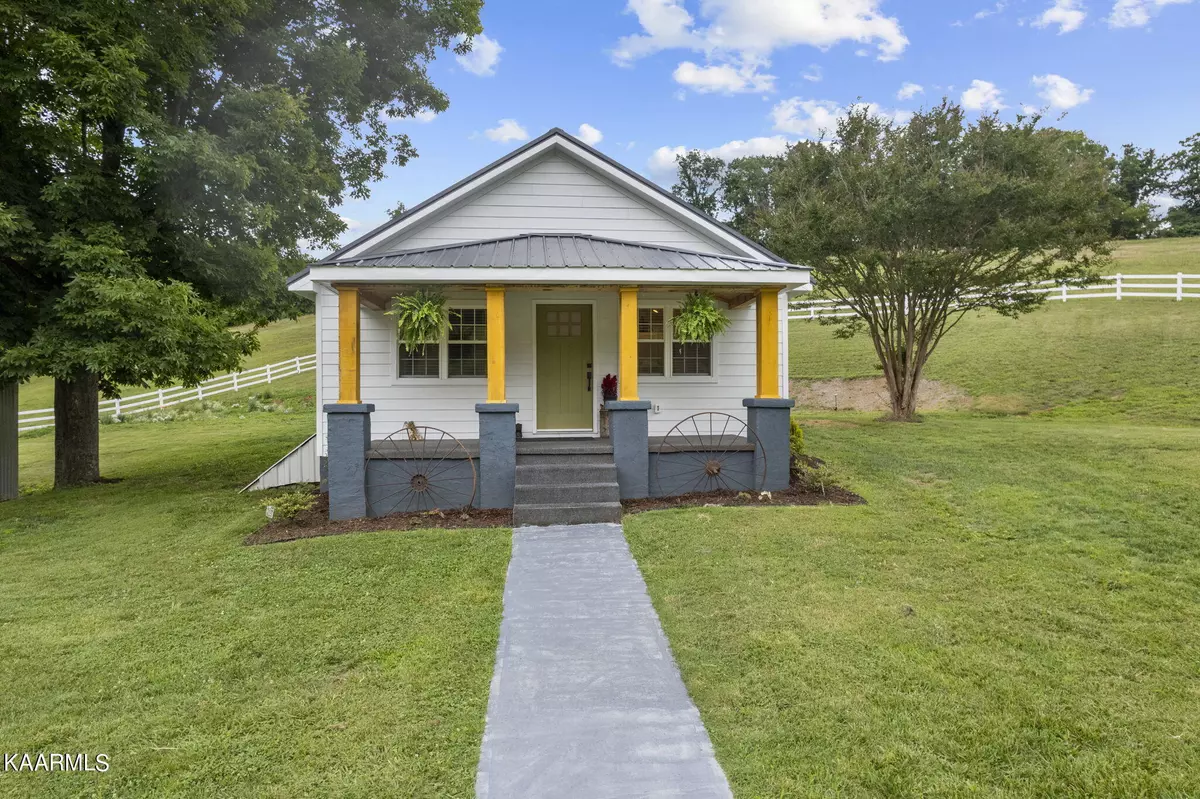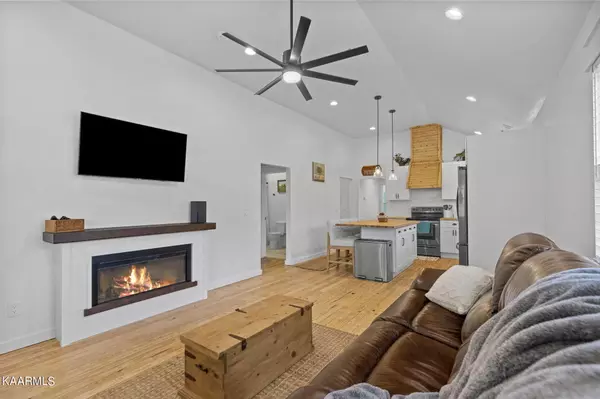$617,750
$639,900
3.5%For more information regarding the value of a property, please contact us for a free consultation.
3 Beds
2 Baths
1,375 SqFt
SOLD DATE : 08/25/2023
Key Details
Sold Price $617,750
Property Type Single Family Home
Sub Type Residential
Listing Status Sold
Purchase Type For Sale
Square Footage 1,375 sqft
Price per Sqft $449
MLS Listing ID 1231559
Sold Date 08/25/23
Style Craftsman
Bedrooms 3
Full Baths 2
Originating Board East Tennessee REALTORS® MLS
Year Built 1932
Lot Size 39.680 Acres
Acres 39.68
Property Description
Welcome to your dream home! A need to downsize makes this your lucky day! Located in the serene rolling hills of New Market, Tennessee, this stunning property boasts unparalleled views and a charming country feel. Perfect for those seeking tranquility and space, this house is an ideal oasis for anyone looking to escape the hustle and bustle of city life. The house sits on a sprawling farm of 39.68 acres with rolling hills that offer breathtaking views of the surrounding landscape. The pole barn on the property is currently home to a few horses but could also be used for storing all of your farming equipment. There is an additional outbuilding for storage. The property has been completely remodeled, down to the studs, with great attention to detail and features the original 1932 hardwood floors. The 12' ceilings add an extra touch of elegance and grandeur to the already stunning interiors. The custom wood trim and baseboards, new doors and windows throughout, and custom kitchen cabinetry showcase the attention to detail that was put into this renovation. The soft close cabinets, butcher block countertops, and all new appliances make cooking a breeze. The custom kitchen is perfect for home chefs who love to cook their favorite meals while enjoying scenic views from the windows. The electric fireplace adds cozy charm to the living space, while the sound dampening insulation ensures peace and quiet throughout the home. The polished and seal concrete floors in the addition add a modern touch to the traditional interiors, while upgraded plumbing to PEX, upgraded wiring panels and fixtures, HVAC and ductwork have been added. New well-house, and new Hardie Plank siding have also been made to this property. This home is perfect for those who want a peaceful lifestyle surrounded by nature but still within easy reach of city amenities. It's time to make your dream a reality and make this house your forever home. Don't miss out on this opportunity, as it won't last long. Schedule your viewing today! Located just 7 miles from Jefferson City; 9.5 mi to historic Dandridge; 24 mi to Pigeon Forge/Gatlinburg and 26 miles to downtown Knoxville. * Sellers to offer $5,000 at closing towards the fence of your dreams/choice for front yard.
**PLEASE DO NOT FEED THE FARM ANIMALS**
*OPTION TO PURCHASE A POLARIS SUV AND MOWER*
*SELLER WOULD LIKE TO LEAVE LEATHER COUCH*
Location
State TN
County Jefferson County - 26
Area 39.68
Rooms
Other Rooms LaundryUtility, Bedroom Main Level, Mstr Bedroom Main Level
Basement Unfinished, Outside Entr Only
Dining Room Other
Interior
Interior Features Island in Kitchen, Walk-In Closet(s), Eat-in Kitchen
Heating Central, Electric
Cooling Central Cooling
Flooring Hardwood
Fireplaces Number 1
Fireplaces Type Other, Electric
Fireplace Yes
Appliance Other, Disposal, Dryer, Smoke Detector, Refrigerator, Washer
Heat Source Central, Electric
Laundry true
Exterior
Exterior Feature Windows - Vinyl, Fenced - Yard, Porch - Covered
Garage Off-Street Parking
Carport Spaces 2
Garage Description Off-Street Parking
View Country Setting
Parking Type Off-Street Parking
Garage No
Building
Lot Description Irregular Lot, Rolling Slope
Faces US-25W N/US-70W for 6.5 miles. RIGHT on Bill Welch Ln for .1 mile. LEFT on W. Dumplin Valley Rd for .2 miles. Continue straight onto Piedmont Rd for .7 miles. Stay RIGHT to continue on Piedmont Rd for 2 miles, property on LEFT. SIGN ON PROPERTY.
Sewer Septic Tank
Water Well
Architectural Style Craftsman
Additional Building Storage, Stable(s)
Structure Type Fiber Cement,Stucco,Brick
Schools
Middle Schools Jefferson
High Schools Jefferson County
Others
Restrictions No
Tax ID 055 013.00
Energy Description Electric
Read Less Info
Want to know what your home might be worth? Contact us for a FREE valuation!

Our team is ready to help you sell your home for the highest possible price ASAP

"My job is to find and attract mastery-based agents to the office, protect the culture, and make sure everyone is happy! "






