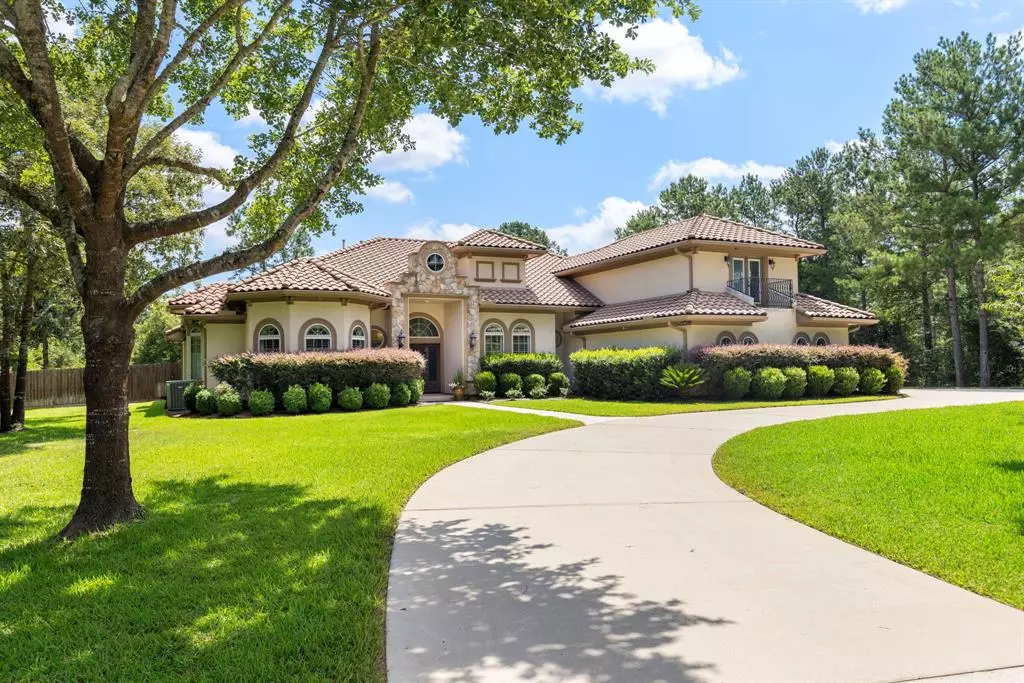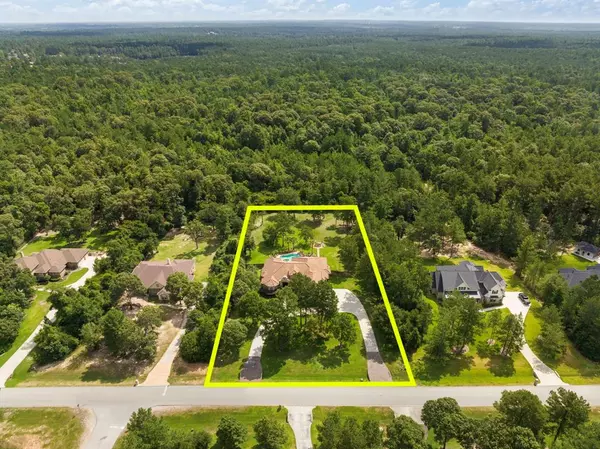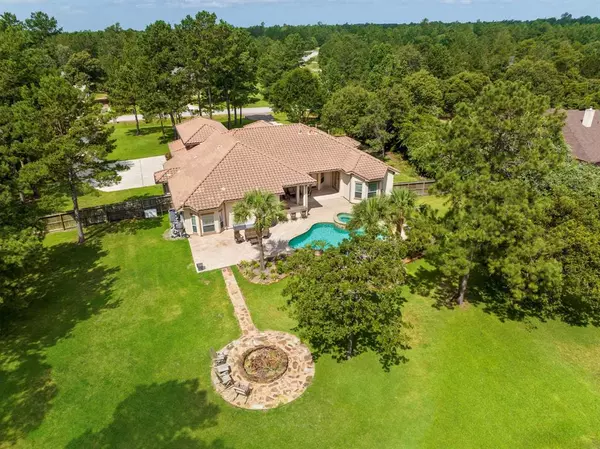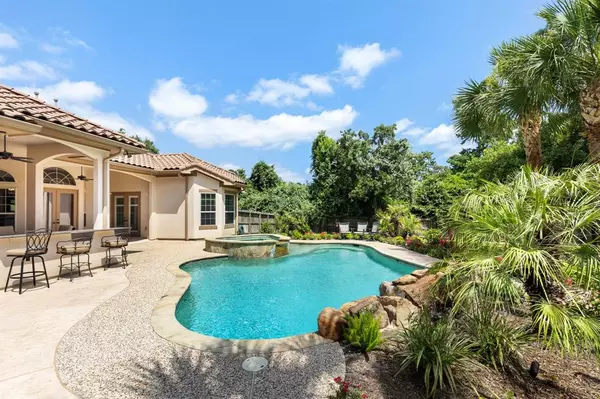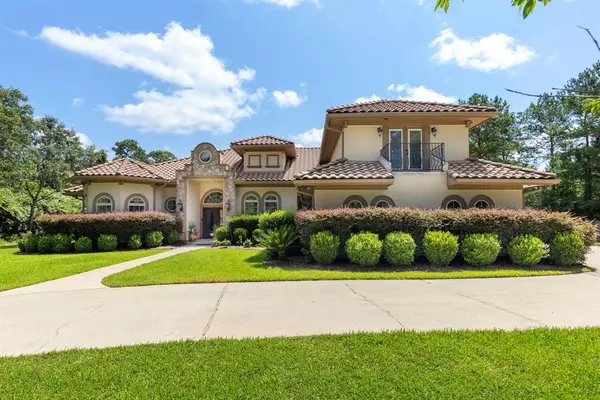$899,000
For more information regarding the value of a property, please contact us for a free consultation.
4 Beds
4 Baths
3,856 SqFt
SOLD DATE : 08/25/2023
Key Details
Property Type Single Family Home
Listing Status Sold
Purchase Type For Sale
Square Footage 3,856 sqft
Price per Sqft $224
Subdivision Crown Ranch 01
MLS Listing ID 94884640
Sold Date 08/25/23
Style Mediterranean,Other Style,Spanish
Bedrooms 4
Full Baths 4
HOA Fees $83/ann
HOA Y/N 1
Year Built 2007
Annual Tax Amount $13,340
Tax Year 2022
Lot Size 1.571 Acres
Acres 1.571
Property Description
Nestled within the gates of Crown Ranch this stunning custom home encompasses a flowing functional floorplan and entertaining throughout all seasons. Mediterranean inspired elevation and circle driveway. Upon entering double doors you're greeted with high ceilings, stone archways and glass double doors providing views of backyard entertaining. Luxurious primary suite features views of acerage, dual walk-in closets, jetted tub, and walk-in shower. Split floor plan provides 4 bedrooms on first floor (one currently used as study) with additional large flex space on second floor. Outdoor oasis includes covered patio space and kitchen overlooking pool/spa, and firepit. Full home Generac generator, oversized 3 car garage, and Tile roof! Opportunity to enjoy the comforts of country living upon the stately pines!
*WATCH VIDEO*
Location
State TX
County Montgomery
Area Magnolia/1488 West
Rooms
Bedroom Description All Bedrooms Down,Primary Bed - 1st Floor,Walk-In Closet
Other Rooms Breakfast Room, Den, Family Room, Formal Dining, Formal Living, Gameroom Up, Home Office/Study, Kitchen/Dining Combo, Living Area - 1st Floor, Utility Room in House
Master Bathroom Primary Bath: Double Sinks, Primary Bath: Jetted Tub
Den/Bedroom Plus 5
Kitchen Butler Pantry, Island w/ Cooktop, Kitchen open to Family Room, Pantry, Walk-in Pantry
Interior
Interior Features Alarm System - Owned, Crown Molding, Window Coverings, High Ceiling, Spa/Hot Tub, Wet Bar
Heating Central Gas
Cooling Central Electric
Flooring Carpet, Engineered Wood, Laminate, Tile
Fireplaces Number 1
Fireplaces Type Gaslog Fireplace
Exterior
Exterior Feature Back Yard Fenced, Controlled Subdivision Access, Covered Patio/Deck, Fully Fenced, Outdoor Kitchen, Patio/Deck, Spa/Hot Tub, Sprinkler System, Subdivision Tennis Court
Parking Features Attached Garage
Garage Spaces 3.0
Garage Description Circle Driveway, Double-Wide Driveway
Pool Gunite, Heated, In Ground
Roof Type Tile
Accessibility Automatic Gate
Private Pool Yes
Building
Lot Description Subdivision Lot
Story 2
Foundation Slab
Lot Size Range 1 Up to 2 Acres
Sewer Septic Tank
Water Aerobic, Water District
Structure Type Stone,Stucco
New Construction No
Schools
Elementary Schools Magnolia Elementary School (Magnolia)
Middle Schools Magnolia Junior High School
High Schools Magnolia West High School
School District 36 - Magnolia
Others
HOA Fee Include Grounds,Limited Access Gates,Recreational Facilities
Senior Community No
Restrictions Deed Restrictions,Horses Allowed
Tax ID 3574-00-17300
Energy Description Attic Vents,Ceiling Fans,Digital Program Thermostat,Generator,High-Efficiency HVAC,Insulated Doors,Insulated/Low-E windows,Insulation - Batt,Insulation - Blown Cellulose
Tax Rate 1.7646
Disclosures Sellers Disclosure
Special Listing Condition Sellers Disclosure
Read Less Info
Want to know what your home might be worth? Contact us for a FREE valuation!

Our team is ready to help you sell your home for the highest possible price ASAP

Bought with Rose Above Realty
"My job is to find and attract mastery-based agents to the office, protect the culture, and make sure everyone is happy! "

