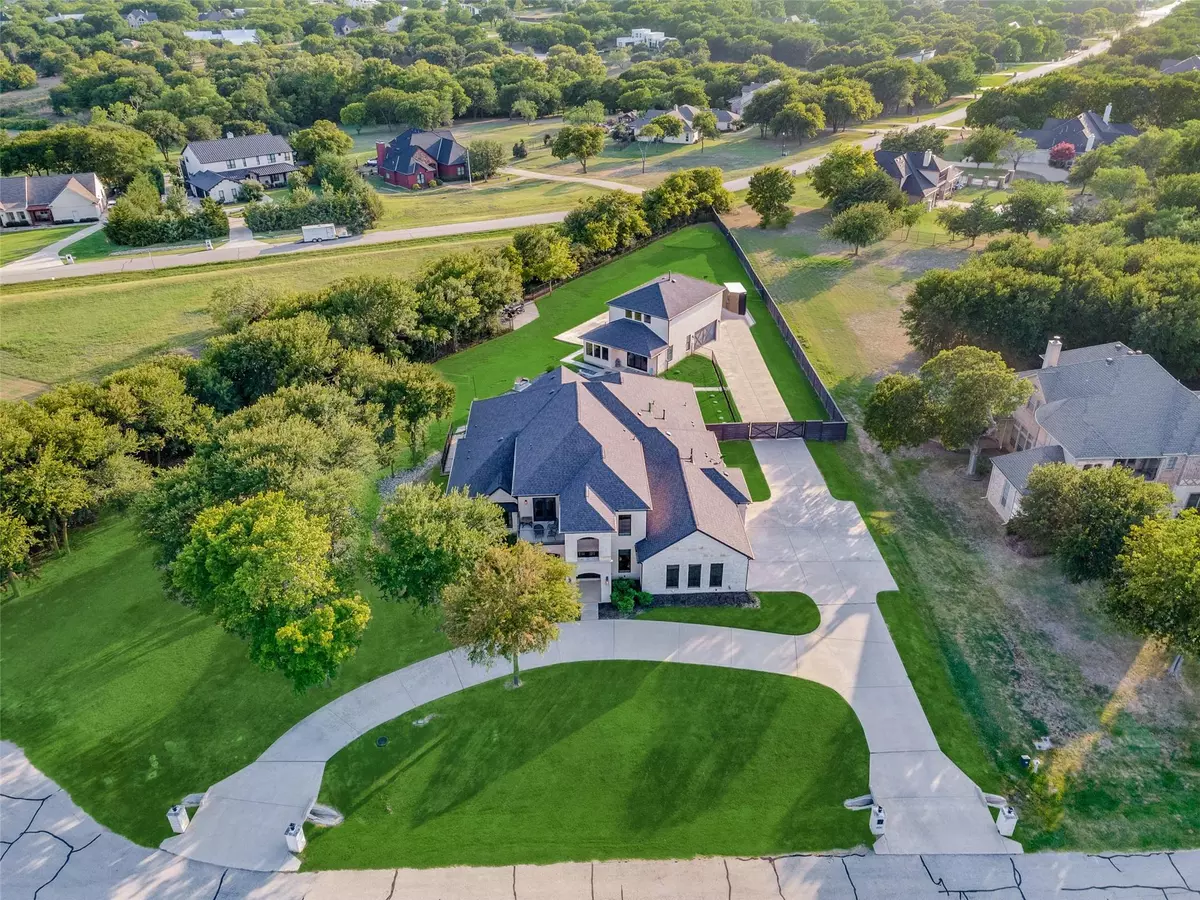$1,400,000
For more information regarding the value of a property, please contact us for a free consultation.
4 Beds
7 Baths
5,649 SqFt
SOLD DATE : 08/25/2023
Key Details
Property Type Single Family Home
Sub Type Single Family Residence
Listing Status Sold
Purchase Type For Sale
Square Footage 5,649 sqft
Price per Sqft $247
Subdivision Bay Ridge Estates Ph Two
MLS Listing ID 20383178
Sold Date 08/25/23
Style Traditional
Bedrooms 4
Full Baths 5
Half Baths 2
HOA Fees $33/ann
HOA Y/N Mandatory
Year Built 2018
Annual Tax Amount $24,925
Lot Size 1.061 Acres
Acres 1.061
Property Description
Stunning home on 1+acre~cul-de-sac lot w-4,385 SF main house~1,264 SF pool house~5 car garage~rm for RV or Boat parking in highly sought after Bay Ridge Estates. Single owner home showcasing a wealth of upgrades~designed w-both family living & spectacular entertaining in mind~most of the home's living space is thoughtfully placed on the first flr. Welcoming foyer w-soaring ceilings~private study~fam rm w-five foot FP & dbl stacked mantle~vaulted beamed ceilings. Top of the line kitchen~six-burner gas cktp w-griddle~built-in refrigerator~French dr dbl oven~seated center island~marble countertops~large WI pantry. Secluded primary suite w-sitting area~spacious custom closet~luxe bath w-OS shower~soaker tub~dual vanities. 3 generously sized bdrms down all w-ensuite baths. Bonus rm & half bath upstairs. Pool house offers spacious living area~full bath w-steam shower~upstairs game rm~addt'l space plumbed for kitchen build-out. Sparkling pool~spa~fire pit~half basketball court~putting green.
Location
State TX
County Denton
Direction From DNT exit Eldorado Pkwy and head west, left on Bay Ridge Dr, Moonlight Dr. The property will be on the right.
Rooms
Dining Room 1
Interior
Interior Features Built-in Features, Cable TV Available, Cathedral Ceiling(s), Chandelier, Decorative Lighting, Double Vanity, Eat-in Kitchen, Flat Screen Wiring, High Speed Internet Available, Kitchen Island, Open Floorplan, Pantry, Vaulted Ceiling(s), Wainscoting, Walk-In Closet(s), Wet Bar
Heating Central, Propane
Cooling Ceiling Fan(s), Central Air, Electric, Zoned
Flooring Ceramic Tile, Hardwood, Wood
Fireplaces Number 3
Fireplaces Type Brick, Decorative, Gas, Gas Logs, Gas Starter, Glass Doors, Great Room, Master Bedroom, Outside, Wood Burning
Appliance Built-in Refrigerator, Dishwasher, Disposal, Electric Oven, Gas Cooktop, Microwave, Convection Oven, Double Oven, Plumbed For Gas in Kitchen, Refrigerator, Tankless Water Heater, Vented Exhaust Fan
Heat Source Central, Propane
Laundry Electric Dryer Hookup, Utility Room, Full Size W/D Area, Washer Hookup
Exterior
Exterior Feature Balcony, Covered Patio/Porch, Fire Pit, Rain Gutters, Lighting, Outdoor Living Center, Private Yard, RV/Boat Parking
Garage Spaces 5.0
Carport Spaces 5
Fence Back Yard, Fenced, Wood, Wrought Iron
Pool Gunite, In Ground, Outdoor Pool, Pool/Spa Combo, Water Feature
Utilities Available All Weather Road, Asphalt, Cable Available, City Water, Co-op Electric, Concrete, Electricity Available, Electricity Connected, Natural Gas Available, Phone Available, Septic
Roof Type Composition,Shingle
Parking Type Garage Double Door, Garage Single Door, Additional Parking, Boat, Circular Driveway, Concrete, Covered, Direct Access, Driveway, Electric Gate, Garage, Garage Door Opener, Garage Faces Side, Inside Entrance, Kitchen Level, Lighted, Oversized, RV Access/Parking
Garage Yes
Private Pool 1
Building
Lot Description Acreage, Cul-De-Sac, Interior Lot, Landscaped, Lrg. Backyard Grass, Sprinkler System
Story Two
Foundation Pillar/Post/Pier, Slab
Level or Stories Two
Structure Type Brick,Rock/Stone
Schools
Elementary Schools Oak Point
Middle Schools Jerry Walker
High Schools Little Elm
School District Little Elm Isd
Others
Ownership Of record.
Acceptable Financing Cash, Conventional, FHA, VA Loan
Listing Terms Cash, Conventional, FHA, VA Loan
Financing Cash
Special Listing Condition Aerial Photo
Read Less Info
Want to know what your home might be worth? Contact us for a FREE valuation!

Our team is ready to help you sell your home for the highest possible price ASAP

©2024 North Texas Real Estate Information Systems.
Bought with Jan Chavoya • Compass RE Texas, LLC

"My job is to find and attract mastery-based agents to the office, protect the culture, and make sure everyone is happy! "






