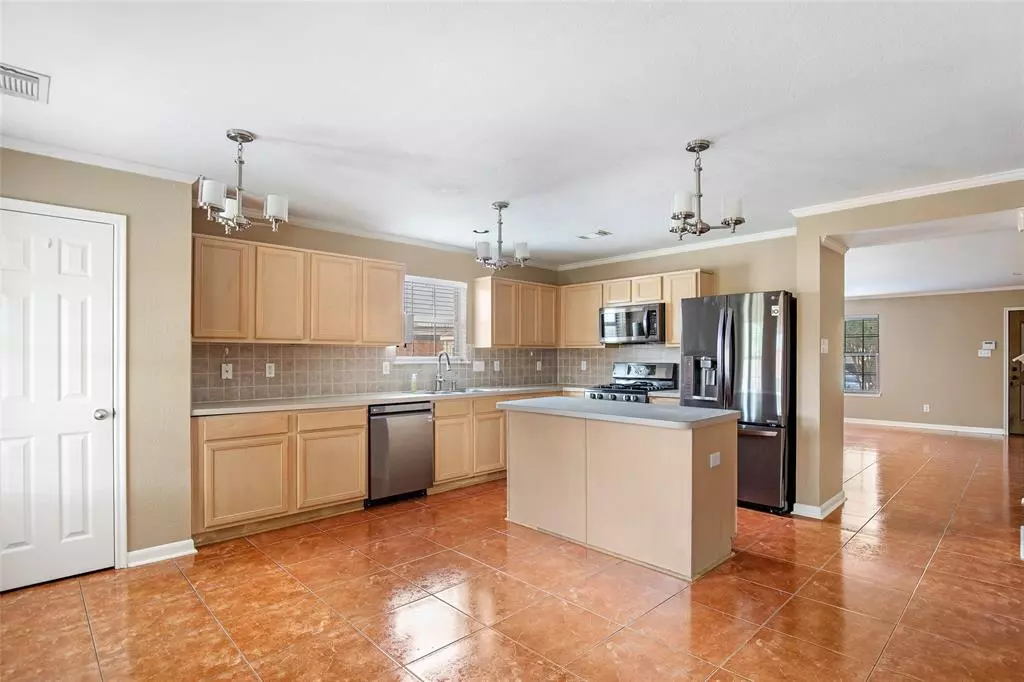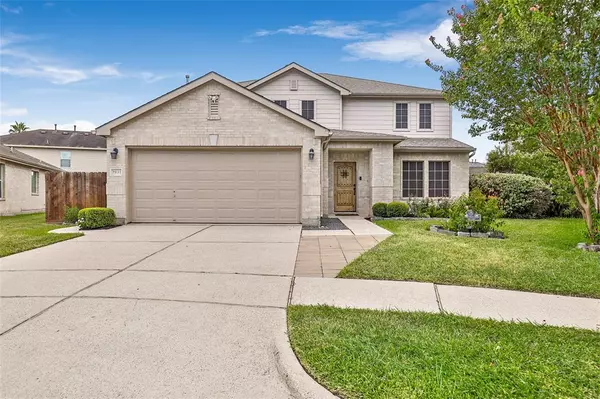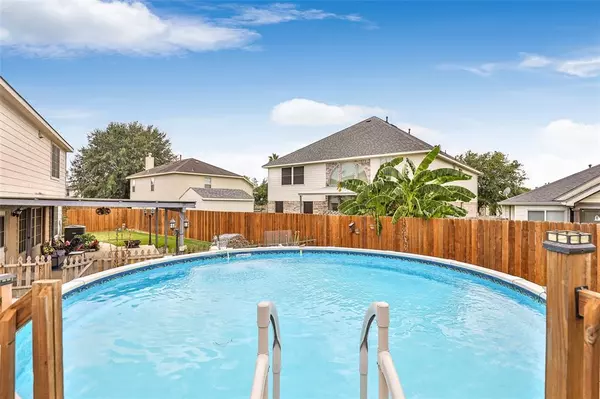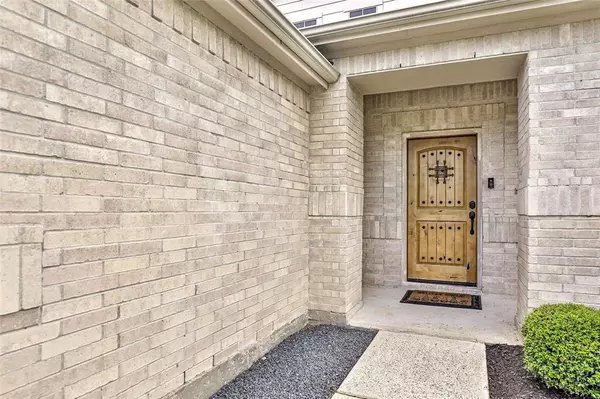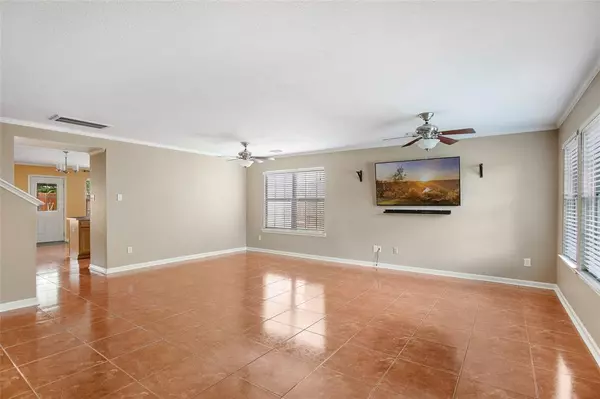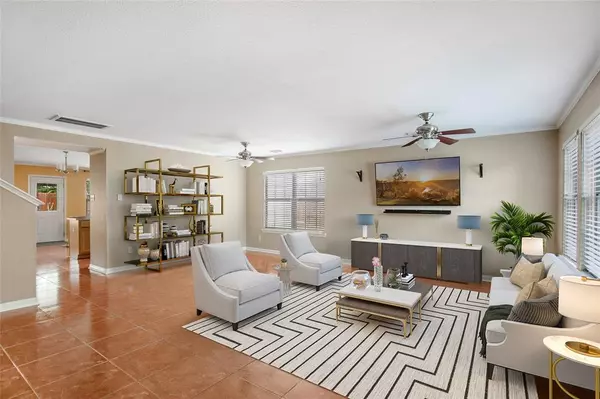$319,990
For more information regarding the value of a property, please contact us for a free consultation.
4 Beds
2.1 Baths
2,836 SqFt
SOLD DATE : 08/25/2023
Key Details
Property Type Single Family Home
Listing Status Sold
Purchase Type For Sale
Square Footage 2,836 sqft
Price per Sqft $108
Subdivision Hunters Chase
MLS Listing ID 69316506
Sold Date 08/25/23
Style Traditional
Bedrooms 4
Full Baths 2
Half Baths 1
HOA Fees $25/ann
HOA Y/N 1
Year Built 2005
Annual Tax Amount $6,198
Tax Year 2022
Lot Size 8,973 Sqft
Acres 0.206
Property Description
Welcome to 7931 Owl Lane! This home includes 4 bedrooms and 2.5 bath, large game room with beautiful landscaping. You will immediately notice how well maintained this home is. All tile downstairs. Kitchen offer tons of space, island and matching LG black stainless steel appliances. Dining room is off the kitchen. The Owners suite features a remodeled bath creating a spa like experience. Double vanity, walk in shower, mood lighting, large closet! 3 large bedrooms, game room, and full bath up. One room is set up as a movie room. Head outside to a backyard paradise that is perfect for entertaining. The backyard has an above ground salt water pool. The deck is wired with electricity for convenience. Covered patio is very spacious. Low energy bill!! With radiant attic barrier & energy efficient windows. Newer roof and water heater. Hunters Chase is very desirable, established & close to everything, 146/ I-10 and 99. Large lot, new fencing & LOW taxes
Location
State TX
County Chambers
Area Baytown/Chambers County
Interior
Interior Features Crown Molding
Heating Central Gas
Cooling Central Gas
Flooring Carpet, Tile
Exterior
Exterior Feature Back Yard, Covered Patio/Deck, Fully Fenced, Patio/Deck
Parking Features Attached Garage
Garage Spaces 2.0
Pool Above Ground
Roof Type Composition
Private Pool Yes
Building
Lot Description Cul-De-Sac, Subdivision Lot
Story 2
Foundation Slab
Lot Size Range 0 Up To 1/4 Acre
Sewer Public Sewer
Water Public Water
Structure Type Brick,Cement Board
New Construction No
Schools
Elementary Schools Clark Elementary School (Goose Creek)
Middle Schools Gentry Junior High School
High Schools Sterling High School (Goose Creek)
School District 23 - Goose Creek Consolidated
Others
Senior Community No
Restrictions Deed Restrictions
Tax ID 39938
Energy Description Attic Fan,Attic Vents,Ceiling Fans,Digital Program Thermostat,Energy Star Appliances,High-Efficiency HVAC,Insulated/Low-E windows,Radiant Attic Barrier,Solar Screens
Tax Rate 2.6933
Disclosures Sellers Disclosure
Special Listing Condition Sellers Disclosure
Read Less Info
Want to know what your home might be worth? Contact us for a FREE valuation!

Our team is ready to help you sell your home for the highest possible price ASAP

Bought with United Real Estate

"My job is to find and attract mastery-based agents to the office, protect the culture, and make sure everyone is happy! "

