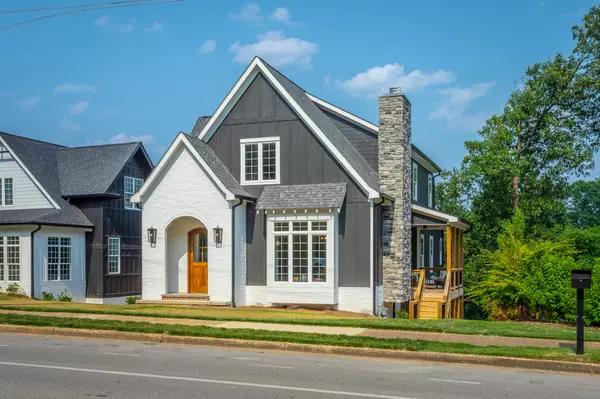$1,065,000
$1,085,000
1.8%For more information regarding the value of a property, please contact us for a free consultation.
4 Beds
5 Baths
3,492 SqFt
SOLD DATE : 08/24/2023
Key Details
Sold Price $1,065,000
Property Type Single Family Home
Sub Type Single Family Residence
Listing Status Sold
Purchase Type For Sale
Square Footage 3,492 sqft
Price per Sqft $304
Subdivision North Chatt Map No 1
MLS Listing ID 1374922
Sold Date 08/24/23
Bedrooms 4
Full Baths 3
Half Baths 2
Originating Board Greater Chattanooga REALTORS®
Year Built 2023
Lot Size 6,969 Sqft
Acres 0.16
Lot Dimensions 50X140
Property Description
This stunning new construction home in North Chattanooga flawlessly blends fresh design, luxury finishes, a prime location, and an efficient floor plan so you can relax and live your best life. North Chattanooga is one of the most coveted neighborhoods in the area due to its proximity to Downtown, award winning schools, and convenience to all of life's necessities. Few streets in the area are as highly recognized as W Mississippi Avenue as it serves as home to Normal Park Elementary, Normal Park Upper School, and Northside Learning Center all within walking distance. In just a few minutes by car, access to many of Chattanooga's best parks, restaurants, grocery stores and shopping is at your fingertips. Recently completed and move-in ready, this luxury home includes 4 Bedrooms, 3 Full Baths, 2 Half Baths, an Office/Bonus space, and Finished Basement. You'll immediately appreciate the thoughtful touches in this professionally designed floorplan by Greenfield Design as you approach the home and take in the exterior's clean lines, arched brick opening, and covered front porch entry. Once inside, the expansive home plan offers pleasant surprises as you move from room to room. The Living Room immediately commands attention with its tall windows, gorgeous gas log fireplace with herringbone shiplap surround, and wood beam mantle. The ten-foot ceilings and eight-foot doors on the Main Level offer a feeling of grandeur as you enter the Dining Area open to a custom Kitchen fit for even the most discerning Chefs. No detail was overlooked in this Gourmet Kitchen equipped with an oversized island, Quartz countertops, tons of prep space, a Viking appliance package with 36 inch six-burner gas range and pot filler, 36-inch refrigerator, and a Sharp microwave drawer. Endless custom cabinetry to the ceiling offers ample storage space, and large windows in the Kitchen and Dining area flood the space with natural light. Entertain inside or out on the covered porch off the Dining area. Just down the hall, a walk-in pantry with base cabinetry and countertops provides the ultimate space for your small appliances and groceries.
Privately tucked away is the Master Suite offering an escape from the daily hustle and bustle in the large soaking tub with views overlooking the neighborhood and beyond. The tiled shower, long double vanity, and well-appointed closet with custom closet system is all designed to help keep life organized when you need to get out the door on those busy mornings. The upstairs is complete with Three additional Bedrooms, one of which serves as a second Master Suite, and all include custom closet systems. Additionally, there is a flex space perfect for an Office, reading room, or play space. Off the massive two-car Garage is a Fully Finished Basement perfect for a Game Room, Theatre Room, or Entertainment area.
Call today to schedule your private tour of this immaculate home!
Location
State TN
County Hamilton
Area 0.16
Rooms
Basement Crawl Space, Finished
Interior
Interior Features Double Vanity, En Suite, Entrance Foyer, High Ceilings, Open Floorplan, Pantry, Primary Downstairs, Separate Shower, Soaking Tub, Tub/shower Combo, Walk-In Closet(s)
Heating Central, Natural Gas
Cooling Central Air, Electric, Multi Units
Flooring Carpet, Vinyl
Fireplaces Number 1
Fireplaces Type Gas Log, Living Room
Fireplace Yes
Window Features Insulated Windows
Appliance Tankless Water Heater, Refrigerator, Microwave, Gas Water Heater, Gas Range, Disposal, Dishwasher, Convection Oven
Heat Source Central, Natural Gas
Laundry Electric Dryer Hookup, Gas Dryer Hookup, Laundry Room, Washer Hookup
Exterior
Garage Basement, Garage Door Opener, Off Street
Garage Spaces 2.0
Garage Description Attached, Basement, Garage Door Opener, Off Street
Community Features Sidewalks
Utilities Available Cable Available, Electricity Available, Phone Available, Sewer Connected, Underground Utilities
Roof Type Asphalt,Shingle
Porch Covered, Deck, Patio, Porch, Porch - Covered
Parking Type Basement, Garage Door Opener, Off Street
Total Parking Spaces 2
Garage Yes
Building
Lot Description Sloped
Faces From Downtown Chattanooga, head North on Market Street to N Market Street. The road will turn into Dallas Road. Turn Right on W Mississippi Ave. Home will be on the left.
Story Three Or More
Foundation Brick/Mortar, Concrete Perimeter, Slab, Stone
Water Public
Structure Type Brick,Fiber Cement,Stone
Schools
Elementary Schools Normal Park Elementary
Middle Schools Normal Park Upper
High Schools Red Bank High School
Others
Senior Community No
Tax ID 126m P 003
Security Features Smoke Detector(s)
Acceptable Financing Cash, Conventional
Listing Terms Cash, Conventional
Read Less Info
Want to know what your home might be worth? Contact us for a FREE valuation!

Our team is ready to help you sell your home for the highest possible price ASAP

"My job is to find and attract mastery-based agents to the office, protect the culture, and make sure everyone is happy! "






