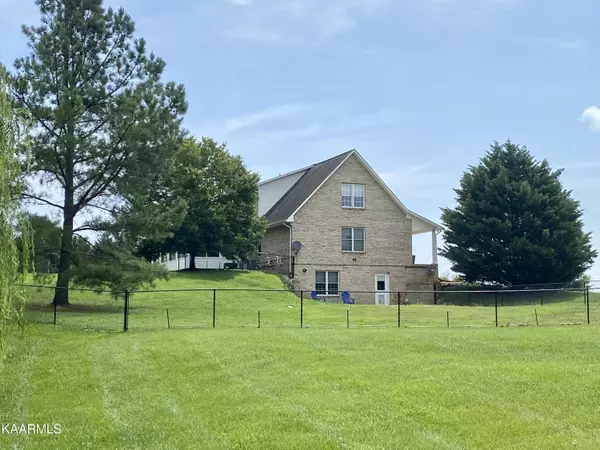$660,000
$669,900
1.5%For more information regarding the value of a property, please contact us for a free consultation.
3 Beds
3 Baths
3,482 SqFt
SOLD DATE : 08/25/2023
Key Details
Sold Price $660,000
Property Type Single Family Home
Sub Type Residential
Listing Status Sold
Purchase Type For Sale
Square Footage 3,482 sqft
Price per Sqft $189
Subdivision Bella Meadows
MLS Listing ID 1234017
Sold Date 08/25/23
Style Traditional
Bedrooms 3
Full Baths 3
Originating Board East Tennessee REALTORS® MLS
Year Built 2004
Lot Size 6.140 Acres
Acres 6.14
Lot Dimensions 421xIRRx550x512
Property Description
Located in the coveted Bella Meadows subdivision, your new home awaits! At just over six acres this lot has elbow room to spare. Inside you will find plenty of space to spread out as well with three bedrooms, three full bathrooms, and a bonus room over the garage. The unfinished basement offers just over 1700 square feet of possibilities, whether you need storage space, hobby space, or finish it out for even more living space. Primary bedroom and laundry room are on the main level for anyone seeking single level living. There are two wells on property to make sure you're never short on water flow and the tankless gas water heater ensures that water is always hot. The kitchen features a gas oven, stone counter tops, and enough cabinets for every kitchen gadget. High speed internet is available and the home is mere minutes from town, dining, groceries, and the interstate for work or travel. Home is less than ten minutes to two public boat launches. There are only eight homes on this road and they are rarely offered for sale. Take advantage of this opportunity while you can! Call any agent today to set up a showing.
Location
State TN
County Jefferson County - 26
Area 6.14
Rooms
Other Rooms LaundryUtility, Sunroom, Mstr Bedroom Main Level
Basement Unfinished, Walkout
Interior
Interior Features Island in Kitchen, Walk-In Closet(s)
Heating Central, Natural Gas
Cooling Central Cooling
Flooring Carpet, Hardwood, Tile
Fireplaces Type None
Fireplace No
Appliance Central Vacuum, Dishwasher, Disposal, Gas Stove, Tankless Wtr Htr, Smoke Detector, Refrigerator, Microwave
Heat Source Central, Natural Gas
Laundry true
Exterior
Exterior Feature Windows - Vinyl, Porch - Covered
Garage Main Level
Garage Spaces 2.0
Garage Description Main Level
View Mountain View, Lake
Parking Type Main Level
Total Parking Spaces 2
Garage Yes
Building
Lot Description Level
Faces From Highway 25/70, head south on Burchfield Rd. San Martino is less than half a mile down on the right. Home is on the right in the cul de sac. Look for real estate sign.
Sewer Septic Tank
Water Well, Other
Architectural Style Traditional
Additional Building Storage
Structure Type Vinyl Siding,Brick
Schools
Middle Schools Maury
High Schools Jefferson County
Others
Restrictions Yes
Tax ID 069 063.00
Energy Description Gas(Natural)
Read Less Info
Want to know what your home might be worth? Contact us for a FREE valuation!

Our team is ready to help you sell your home for the highest possible price ASAP

"My job is to find and attract mastery-based agents to the office, protect the culture, and make sure everyone is happy! "






