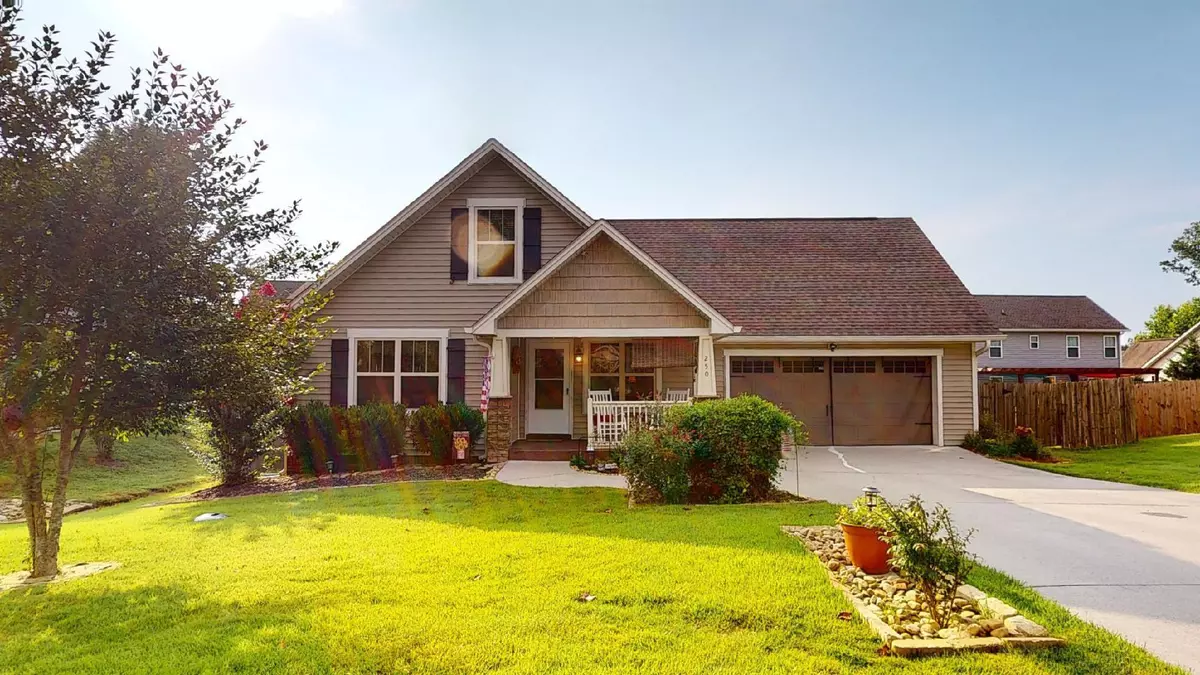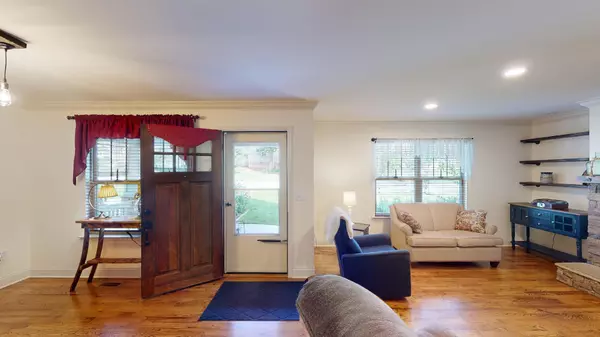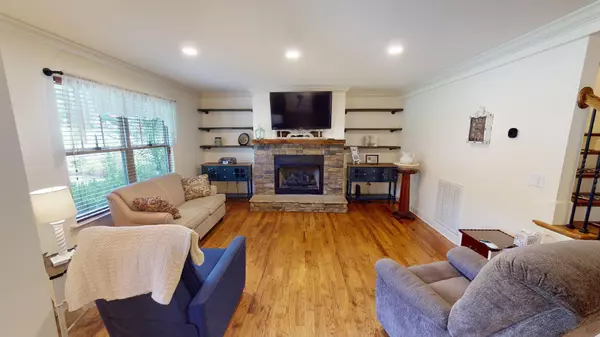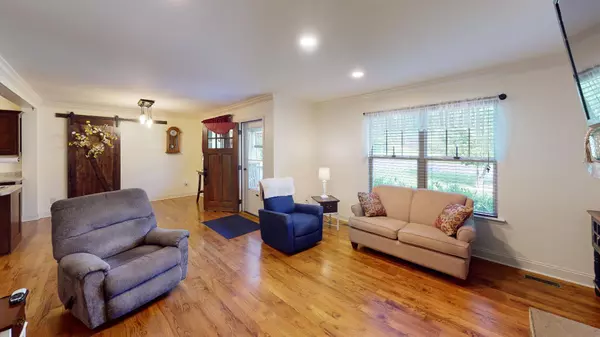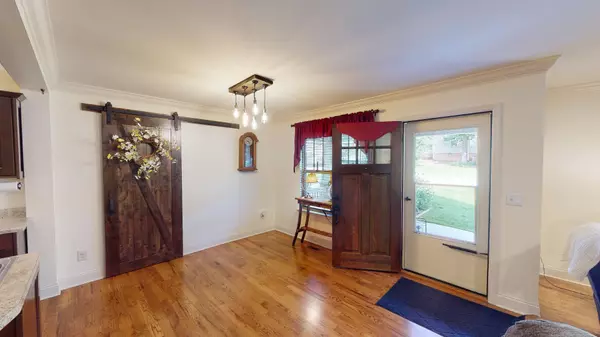$352,000
$350,000
0.6%For more information regarding the value of a property, please contact us for a free consultation.
4 Beds
3 Baths
1,912 SqFt
SOLD DATE : 08/25/2023
Key Details
Sold Price $352,000
Property Type Single Family Home
Sub Type Single Family Residence
Listing Status Sold
Purchase Type For Sale
Approx. Sqft 0.2
Square Footage 1,912 sqft
Price per Sqft $184
Subdivision Silver Springs
MLS Listing ID 20236630
Sold Date 08/25/23
Style Other
Bedrooms 4
Full Baths 2
Half Baths 1
Construction Status None
HOA Fees $11/ann
HOA Y/N Yes
Abv Grd Liv Area 1,912
Originating Board River Counties Association of REALTORS®
Year Built 2012
Annual Tax Amount $1,083
Lot Size 8,712 Sqft
Acres 0.2
Lot Dimensions 70'x90'x100'x102'
Property Description
WILL SHOW FOR BACKUP OFFERS. Well maintained 4 bedroom, 2 1/2 bath craftsman home with owner's suite on main level. Covered front porch opens to living space with stone gas log fireplace in Great Room, Breakfast Area/Kitchen with Island/Bar Seating and Barn door covered pantry! 2 Separate HVAC systems, new appliances with washer/dryer 2021 and refrigerator to stay. New upstairs carpet in 2022, new upstairs bedroom LVT in 2022, carpet was removed from steps and wood added. New paint throughout the home in 2020. Fenced backyard with Pergola and extra uncovered deck. Screened door for garage to remain as well. Schedule an appointment today to view this beautiful home!
Location
State TN
County Bradley
Area Bradley Nw
Direction I-75 to exit 25 to Georgetown Rd turning Left onto Candies Lane. Go straight at the red light onto Old Freewill Rd. Turning Right into Silver Springs. Continue straight on Silver Springs Trail. Home on Right - see sign.
Rooms
Basement Crawl Space
Interior
Interior Features Pantry, Kitchen Island, Eat-in Kitchen, Double Vanity, Bathroom Mirror(s), Breakfast Bar, Ceiling Fan(s)
Heating Central, Electric, Multi Units
Cooling Ceiling Fan(s), Central Air, Electric, Multi Units
Flooring Carpet, Hardwood, Luxury Vinyl, Tile
Fireplaces Number 1
Fireplaces Type Gas, Insert, Propane
Fireplace Yes
Window Features Screens,Insulated Windows
Appliance Washer/Dryer Stacked, Washer, Dishwasher, Disposal, Electric Range, Electric Water Heater, Microwave, Refrigerator
Laundry Washer Hookup, Main Level, Laundry Room, Electric Dryer Hookup
Exterior
Exterior Feature Rain Gutters
Parking Features Concrete, Garage
Garage Spaces 2.0
Garage Description 2.0
Fence Back Yard
Pool None
Community Features Curbs, Street Lights
Utilities Available Underground Utilities, Propane, High Speed Internet Available, Water Connected, Water Available, Sewer Connected, Natural Gas Not Available, Electricity Connected
View Y/N false
Roof Type Pitched,Shingle
Present Use Single Family
Porch Covered, Deck, Porch
Building
Lot Description Mailbox, Level, Landscaped
Entry Level Two
Foundation Block
Lot Size Range 0.2
Sewer Public Sewer
Water Public
Architectural Style Other
Additional Building Pergola
New Construction No
Construction Status None
Schools
Elementary Schools Prospect
Middle Schools Ocoee
High Schools Walker Valley
Others
HOA Fee Include Other
Tax ID 032m G 015.00
Security Features Smoke Detector(s)
Acceptable Financing Cash, Conventional, FHA, VA Loan
Listing Terms Cash, Conventional, FHA, VA Loan
Special Listing Condition Standard
Read Less Info
Want to know what your home might be worth? Contact us for a FREE valuation!

Our team is ready to help you sell your home for the highest possible price ASAP
Bought with --NON-MEMBER OFFICE--
"My job is to find and attract mastery-based agents to the office, protect the culture, and make sure everyone is happy! "

