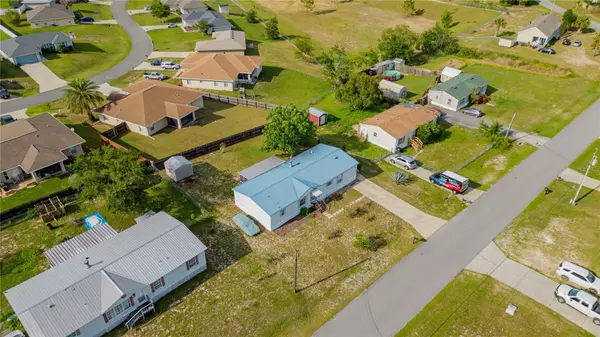$174,000
$189,900
8.4%For more information regarding the value of a property, please contact us for a free consultation.
3 Beds
2 Baths
1,560 SqFt
SOLD DATE : 08/23/2023
Key Details
Sold Price $174,000
Property Type Manufactured Home
Sub Type Manufactured Home - Post 1977
Listing Status Sold
Purchase Type For Sale
Square Footage 1,560 sqft
Price per Sqft $111
Subdivision Lake Weir Heights
MLS Listing ID OM659659
Sold Date 08/23/23
Bedrooms 3
Full Baths 2
Construction Status Financing,Inspections
HOA Y/N No
Originating Board Stellar MLS
Year Built 1999
Annual Tax Amount $1,164
Lot Size 10,454 Sqft
Acres 0.24
Lot Dimensions 97x106
Property Description
Awesome three-bedroom, two-bathroom home located between Belleview and Ocklawaha, just a short drive to Carney Island Recreation & Conservation Area! The home is spread out over almost 1,600 square feet on a quarter acre lot. As you walk in, you’re greeted by the oversized living room, with a wood burning fireplace, and plenty of space for entertaining. The large eat-in kitchen has plenty of space and storage for all your cooking needs! From the kitchen is the inside laundry which has its own side exterior access, which is perfect after working in the yard or those soon to come summer showers! The guest bedrooms mirror each other, just outside of the large guest bath, both overlooking the large backyard. The master bedroom is one to be desired, just off the living room, you have really have your own space. It features an oversized walk-in closet with access from the bathroom, and the bedroom. The master bathroom features a soaking tub, double vanity, and a walk-in shower. Another great feature of this home is the large back porch, which is the perfect place for that morning cup of Joe or barbequing with your friends and family! The roof (2011) is in great shape & the HVAC is a 2016, with plenty of life left on both! Call now, this home is experiencing lots of activity!
Location
State FL
County Marion
Community Lake Weir Heights
Zoning R4
Rooms
Other Rooms Breakfast Room Separate, Formal Living Room Separate
Interior
Interior Features Split Bedroom, Vaulted Ceiling(s), Walk-In Closet(s)
Heating Electric
Cooling Central Air
Flooring Other
Fireplaces Type Living Room, Wood Burning
Fireplace true
Appliance Convection Oven, Dishwasher, Electric Water Heater, Range Hood, Refrigerator, Water Filtration System
Exterior
Exterior Feature Storage
Utilities Available Electricity Connected
Waterfront false
Roof Type Metal
Garage false
Private Pool No
Building
Story 1
Entry Level One
Foundation Crawlspace
Lot Size Range 0 to less than 1/4
Sewer Septic Tank
Water Well
Structure Type Vinyl Siding
New Construction false
Construction Status Financing,Inspections
Schools
Elementary Schools Belleview Elementary School
Middle Schools Lake Weir Middle School
High Schools Lake Weir High School
Others
Senior Community No
Ownership Fee Simple
Acceptable Financing Cash, Conventional, FHA, USDA Loan, VA Loan
Listing Terms Cash, Conventional, FHA, USDA Loan, VA Loan
Special Listing Condition None
Read Less Info
Want to know what your home might be worth? Contact us for a FREE valuation!

Our team is ready to help you sell your home for the highest possible price ASAP

© 2024 My Florida Regional MLS DBA Stellar MLS. All Rights Reserved.
Bought with KELLER WILLIAMS GULF BEACHES

"My job is to find and attract mastery-based agents to the office, protect the culture, and make sure everyone is happy! "






