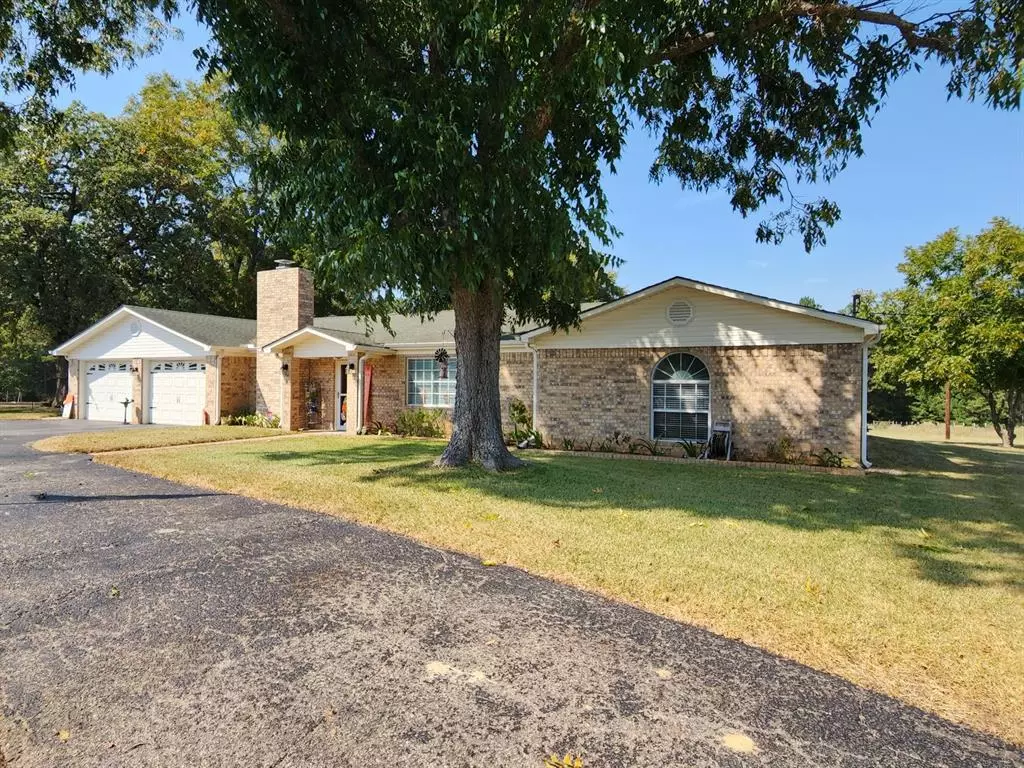$325,000
For more information regarding the value of a property, please contact us for a free consultation.
3 Beds
2 Baths
2,034 SqFt
SOLD DATE : 08/24/2023
Key Details
Property Type Single Family Home
Listing Status Sold
Purchase Type For Sale
Square Footage 2,034 sqft
Price per Sqft $162
MLS Listing ID 49906923
Sold Date 08/24/23
Style Ranch
Bedrooms 3
Full Baths 2
Year Built 1973
Annual Tax Amount $3,229
Tax Year 2021
Lot Size 3.000 Acres
Acres 3.0
Property Description
MOTIVATED SELLERS! Priced To Sell! This BEAUTIFUL property offers 3 acres of land complete with tangerine, pear, peach, red apple, and granny smith apple trees. Get your fresh eggs daily from the chicken coop , pick up pecans from multiple pecan trees and grow your vegetables in the garden! The possibilities are endless! Enter and exit the property with ease via the circular driveway. The home was upgraded in 2017. A few upgrades included extending the home to increase square footage in the kitchen and secondary bath, tile and laminate floors throughout, new ceiling fans, custom built cabinets in the kitchen, granite counters in kitchen, large kitchen island and more! The gorgeous wood burning fireplace is the centerpiece of the living room! Follow the hallway to the 3 large bedrooms with walk-in closets in each room. The primary bath has its own water heater to experience that endless supply of hot water. Come See It TODAY!
Location
State TX
County Rusk
Rooms
Bedroom Description All Bedrooms Down,Sitting Area,Walk-In Closet
Other Rooms 1 Living Area, Home Office/Study, Kitchen/Dining Combo, Utility Room in House
Master Bathroom Primary Bath: Double Sinks, Primary Bath: Jetted Tub, Primary Bath: Separate Shower, Secondary Bath(s): Shower Only
Kitchen Island w/o Cooktop, Kitchen open to Family Room, Pantry, Walk-in Pantry
Interior
Interior Features Dryer Included, Refrigerator Included, Washer Included
Heating Central Gas
Cooling Central Electric
Flooring Laminate, Tile
Fireplaces Number 1
Fireplaces Type Wood Burning Fireplace
Exterior
Exterior Feature Partially Fenced, Patio/Deck, Sprinkler System, Storage Shed, Workshop
Parking Features Attached Garage
Garage Spaces 2.0
Garage Description Auto Garage Door Opener, Circle Driveway
Roof Type Composition
Street Surface Asphalt,Concrete
Private Pool No
Building
Lot Description Cleared, Other
Story 1
Foundation Slab
Lot Size Range 2 Up to 5 Acres
Sewer Septic Tank
Water Aerobic, Water District
Structure Type Brick,Cement Board
New Construction No
Schools
Elementary Schools Northside Elementary School (Henderson)
Middle Schools Henderson Middle School (Henderson)
High Schools Henderson High School
School District 592 - Henderson
Others
Senior Community No
Restrictions Horses Allowed,Mobile Home Allowed,No Restrictions
Tax ID 22741
Energy Description Ceiling Fans
Tax Rate 1.921
Disclosures Sellers Disclosure
Special Listing Condition Sellers Disclosure
Read Less Info
Want to know what your home might be worth? Contact us for a FREE valuation!

Our team is ready to help you sell your home for the highest possible price ASAP

Bought with Non-MLS
"My job is to find and attract mastery-based agents to the office, protect the culture, and make sure everyone is happy! "






