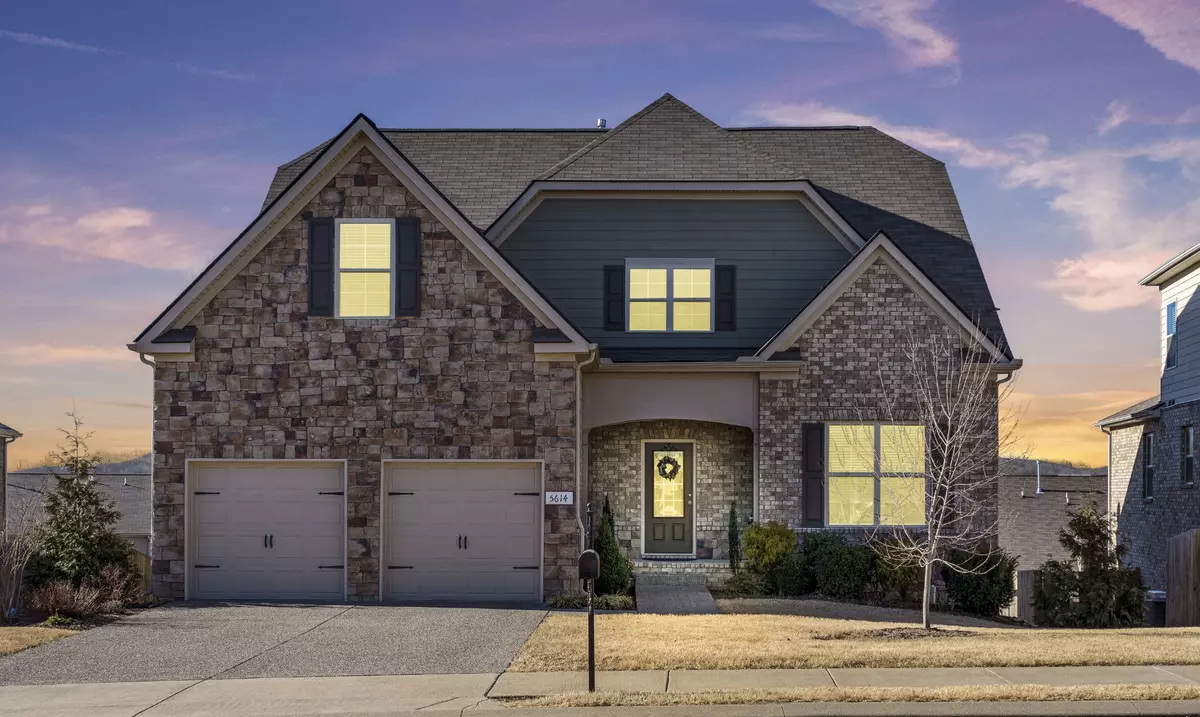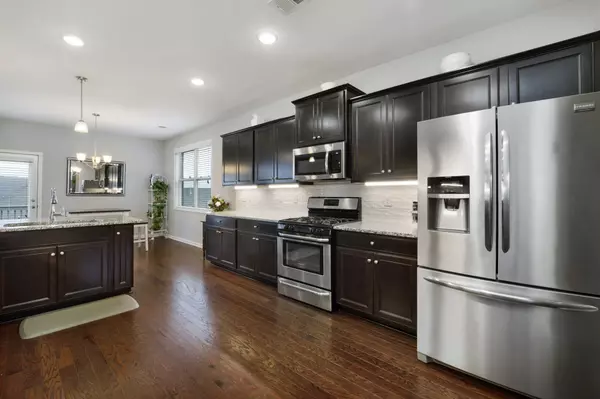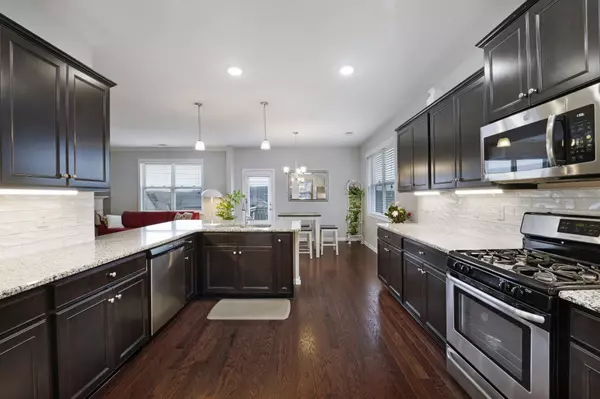$619,000
$619,000
For more information regarding the value of a property, please contact us for a free consultation.
4 Beds
4 Baths
3,025 SqFt
SOLD DATE : 08/25/2023
Key Details
Sold Price $619,000
Property Type Single Family Home
Sub Type Single Family Residence
Listing Status Sold
Purchase Type For Sale
Square Footage 3,025 sqft
Price per Sqft $204
Subdivision Woodmont Ph 4
MLS Listing ID 2514456
Sold Date 08/25/23
Bedrooms 4
Full Baths 3
Half Baths 1
HOA Fees $50/mo
HOA Y/N Yes
Year Built 2016
Annual Tax Amount $2,702
Property Description
Accepting back-up offers! Has kick-out clause! Smyrna stunner with community pool and 1758sqft unfinished walk-out basement! This immaculate home boasts a gorgeous kitchen with granite countertops, pantry, and lots of storage. Butler's pantry and formal dining room are perfect for entertaining. 9-ft ceilings, hardwood floors, granite countertops, and under-cabinet lighting. This spacious like-new home is sure to impress. Master bedroom suite downstairs has ample natural light, garden tub, separate shower, and large walk-in closet. Enjoy a cup of coffee & the views from the back deck, an evening by the fireplace, & a swim party at the pool. New roof! Basement w/ 9ft ceilings is the perfect opportunity for guest apartment or 1758 sqft additional living space and unlimited potential.
Location
State TN
County Rutherford County
Rooms
Main Level Bedrooms 1
Interior
Interior Features Air Filter, Ceiling Fan(s), Extra Closets, High Speed Internet, Walk-In Closet(s)
Heating Central
Cooling Central Air
Flooring Carpet, Finished Wood, Tile
Fireplaces Number 1
Fireplace Y
Appliance Dishwasher, Disposal, Microwave, Refrigerator
Exterior
Exterior Feature Garage Door Opener
Garage Spaces 2.0
Waterfront false
View Y/N false
Roof Type Shingle
Parking Type Attached, Concrete, Driveway
Private Pool false
Building
Story 2
Sewer Public Sewer
Water Public
Structure Type Hardboard Siding, Brick
New Construction false
Schools
Elementary Schools Rock Springs Elementary
Middle Schools Rock Springs Middle School
High Schools Stewarts Creek High School
Others
HOA Fee Include Recreation Facilities
Senior Community false
Read Less Info
Want to know what your home might be worth? Contact us for a FREE valuation!

Our team is ready to help you sell your home for the highest possible price ASAP

© 2024 Listings courtesy of RealTrac as distributed by MLS GRID. All Rights Reserved.

"My job is to find and attract mastery-based agents to the office, protect the culture, and make sure everyone is happy! "






