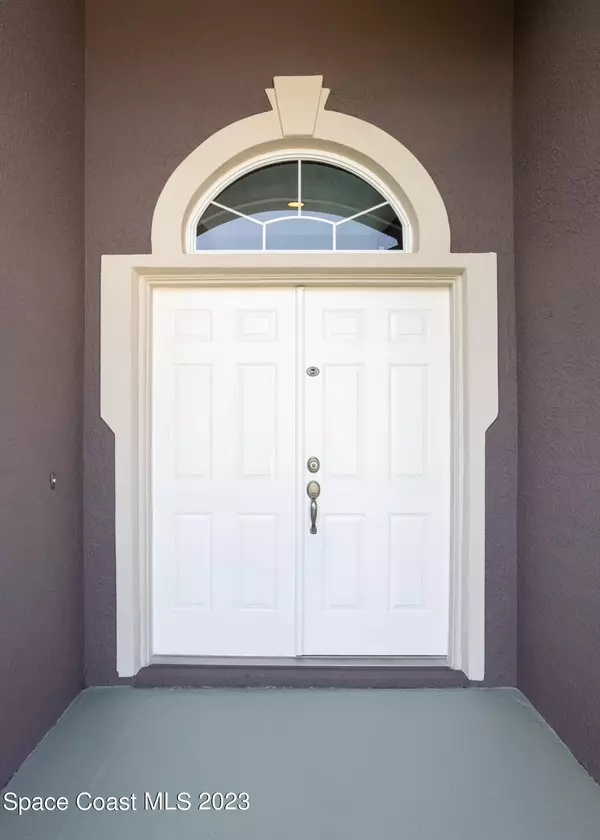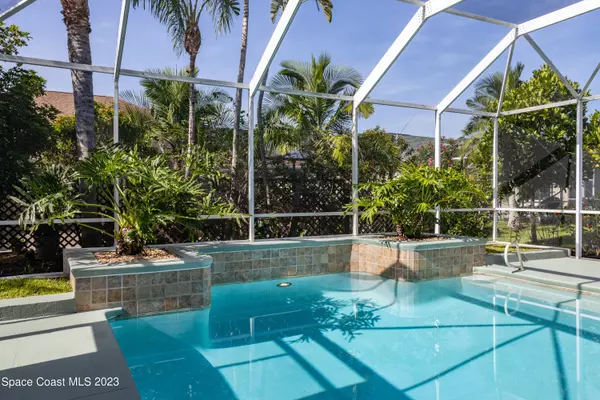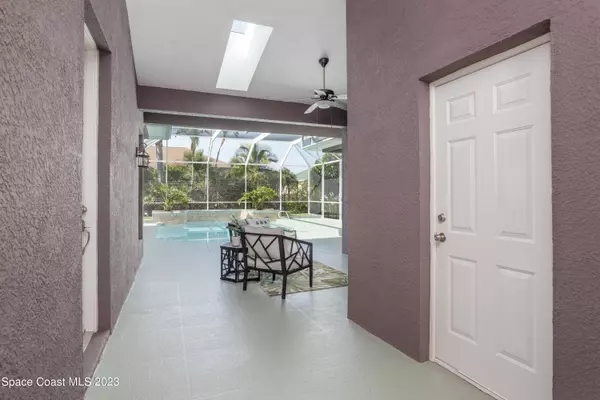$545,000
$545,000
For more information regarding the value of a property, please contact us for a free consultation.
3 Beds
3 Baths
1,897 SqFt
SOLD DATE : 08/24/2023
Key Details
Sold Price $545,000
Property Type Single Family Home
Sub Type Single Family Residence
Listing Status Sold
Purchase Type For Sale
Square Footage 1,897 sqft
Price per Sqft $287
Subdivision Six Mile Creek Phase Iv
MLS Listing ID 971072
Sold Date 08/24/23
Bedrooms 3
Full Baths 3
HOA Fees $17/ann
HOA Y/N Yes
Total Fin. Sqft 1897
Originating Board Space Coast MLS (Space Coast Association of REALTORS®)
Year Built 2002
Annual Tax Amount $3,550
Tax Year 2022
Lot Size 7,841 Sqft
Acres 0.18
Property Description
Multi-generational! Open the front door & walk straight into the gorgeous courtyard containing a refreshing pool to beat the heat! The main part of the home features a large living area, eat-in-kitchen, guest bedroom, bathroom, owner's suite, laundry room, formal dining, & flexible office space that could be a 4th bedroom or nursery. Owner's suite has a spa-like bathroom & custom closet shelving. The other side of the courtyard has a separate bedroom & full bathroom w/ pool access giving you tons of flexibility as your family matures. DIY'ers will love the garage with its own HCAV ducts to keep it cool as needed. Roof 2023, AC, pool pump, & water heater replaced 2022. Florida living at its finest. Just minutes to entertainment, shopping, dining, & medical. A-rated schools.
Location
State FL
County Brevard
Area 216 - Viera/Suntree N Of Wickham
Direction Murrel Rd. to Six Mile Creek turn onto Crane Creek Blvd. home is on left.
Interior
Interior Features Breakfast Bar, Breakfast Nook, Eat-in Kitchen, Guest Suite, His and Hers Closets, Kitchen Island, Open Floorplan, Pantry, Primary Bathroom - Tub with Shower, Primary Bathroom -Tub with Separate Shower, Walk-In Closet(s)
Heating Electric
Cooling Electric
Flooring Laminate, Tile
Furnishings Unfurnished
Appliance Dishwasher, Electric Range, Electric Water Heater, Microwave, Refrigerator
Laundry Electric Dryer Hookup, Gas Dryer Hookup, Washer Hookup
Exterior
Exterior Feature Courtyard
Garage Attached, Garage Door Opener
Garage Spaces 2.0
Pool Private, Waterfall
Utilities Available Cable Available
Amenities Available Maintenance Grounds, Management - Off Site
Waterfront No
View Pool
Roof Type Shingle
Porch Patio, Porch, Screened
Parking Type Attached, Garage Door Opener
Garage Yes
Building
Lot Description Few Trees, Sprinklers In Front, Sprinklers In Rear
Faces North
Sewer Public Sewer
Water Public, Well
Level or Stories One
New Construction No
Schools
Elementary Schools Quest
High Schools Viera
Others
HOA Name SIX MILE CREEK PHASE IV
Senior Community No
Tax ID 26-36-03-26-0000f.0-0029.00
Acceptable Financing Cash, Conventional, VA Loan
Listing Terms Cash, Conventional, VA Loan
Special Listing Condition Standard
Read Less Info
Want to know what your home might be worth? Contact us for a FREE valuation!

Our team is ready to help you sell your home for the highest possible price ASAP

Bought with Denovo Realty

"My job is to find and attract mastery-based agents to the office, protect the culture, and make sure everyone is happy! "






