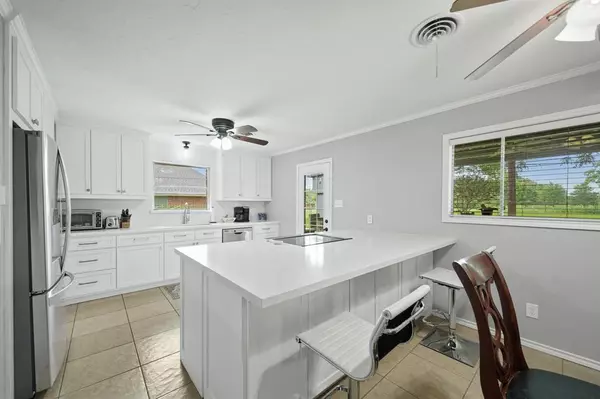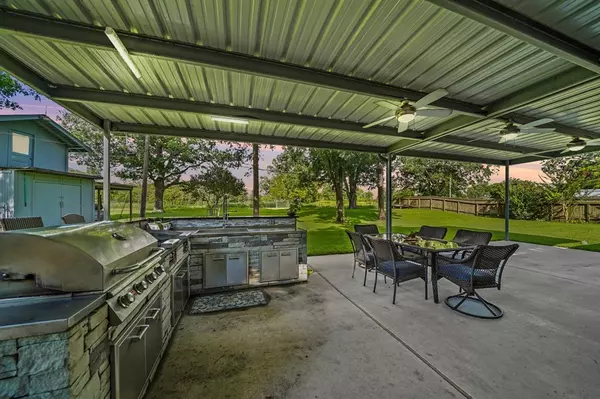$369,000
For more information regarding the value of a property, please contact us for a free consultation.
4 Beds
2.1 Baths
2,297 SqFt
SOLD DATE : 08/24/2023
Key Details
Property Type Single Family Home
Listing Status Sold
Purchase Type For Sale
Square Footage 2,297 sqft
Price per Sqft $156
Subdivision Hillcrest Village
MLS Listing ID 17321629
Sold Date 08/24/23
Style Traditional
Bedrooms 4
Full Baths 2
Half Baths 1
Year Built 1962
Annual Tax Amount $6,393
Tax Year 2022
Lot Size 0.441 Acres
Acres 0.441
Property Description
Welcome to 209 Riverside Dr located in the highly sought-after City of Hillcrest Village! This 4 bedroom 2.5 bathroom home sits on a 0.44 acres lot located in the rear of the community. This home features several updates including the kitchen which was recently remodeled in 2021 and includes custom cabinets, large island, and quartz counter tops! This home offers a formal den and an open study, both of which can be utilized for any personal need. You will not want to miss this backyard! Upon exiting the backdoor at the kitchen, you will walk out onto the large covered patio with outdoor kitchen! Complete with built-in gas grill, griddle, burners, and sink! Enjoy the breeze that flows through this patio and the awesome view of the large backyard! Check out this property today!
Location
State TX
County Brazoria
Area Alvin South
Rooms
Other Rooms Den, Formal Living, Home Office/Study, Kitchen/Dining Combo, Utility Room in House
Kitchen Breakfast Bar, Kitchen open to Family Room
Interior
Heating Central Gas
Cooling Central Electric
Flooring Laminate, Tile
Fireplaces Number 1
Fireplaces Type Gaslog Fireplace
Exterior
Exterior Feature Back Yard, Back Yard Fenced, Fully Fenced, Outdoor Kitchen, Patio/Deck, Storage Shed
Garage Attached Garage
Garage Spaces 1.0
Roof Type Composition
Street Surface Concrete,Curbs,Gutters
Private Pool No
Building
Lot Description Subdivision Lot
Story 1
Foundation Slab
Lot Size Range 1/4 Up to 1/2 Acre
Sewer Public Sewer
Water Public Water
Structure Type Brick
New Construction No
Schools
Elementary Schools Walt Disney Elementary School
Middle Schools Alvin Junior High School
High Schools Alvin High School
School District 3 - Alvin
Others
Restrictions Deed Restrictions
Tax ID 4990-0005-000
Energy Description Ceiling Fans
Tax Rate 2.4081
Disclosures Sellers Disclosure
Special Listing Condition Sellers Disclosure
Read Less Info
Want to know what your home might be worth? Contact us for a FREE valuation!

Our team is ready to help you sell your home for the highest possible price ASAP

Bought with UTR TEXAS, REALTORS

"My job is to find and attract mastery-based agents to the office, protect the culture, and make sure everyone is happy! "






