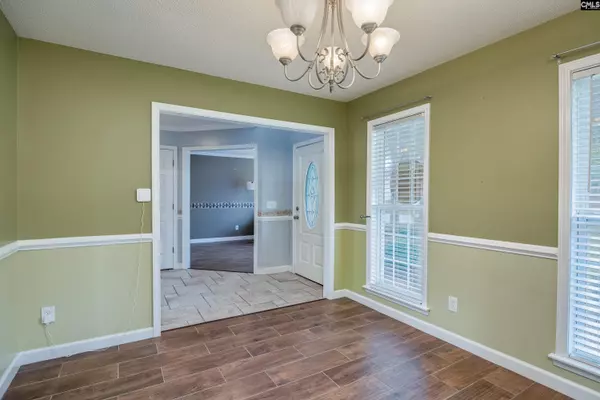$340,000
For more information regarding the value of a property, please contact us for a free consultation.
4 Beds
4 Baths
2,495 SqFt
SOLD DATE : 08/24/2023
Key Details
Property Type Single Family Home
Sub Type Single Family
Listing Status Sold
Purchase Type For Sale
Square Footage 2,495 sqft
Price per Sqft $138
Subdivision Pine Forest
MLS Listing ID 567696
Sold Date 08/24/23
Style Traditional
Bedrooms 4
Full Baths 3
Half Baths 1
HOA Fees $10/ann
Year Built 2004
Lot Size 0.350 Acres
Property Description
Remarkable home, on a HUGE corner lot, complete with pool, screened cabana and 20x24 detached shop with unfinished space above! This house has so many features including secret gardens, hot tub, fire pit, well for the irrigation, fruit trees, and even double fencing that makes a perfect spot to "hide" a parked camper or trailers beyond! The house offers a flowing floorplan with living room/office and dining room to the front of the house. The great room opens to the kitchen and has a wood burning fireplace. The gourmet kitchen features granite counters, tiled back splash and stainless steel appliances including a newer oven that has an air fryer feature! The main bedroom suite and 3 additional bedrooms are all located on the second level. There is even a laundry room on both the main level and second one upstairs. Possibly the best feature of this house is the back yard oasis! Step out the back door to the huge deck with pool, hot tub, tiki bar, and screened porch/pool cabana. Just beyond the pool is a large shop complete with electricity. All of this is nestled on a corner lot and just a short distance to downtown Elgin and schools. (The sidewalk that goes directly to Blaney Elementary is just one lot down!)
Location
State SC
County Kershaw
Area Kershaw County West - Lugoff, Elgin
Rooms
Other Rooms Bonus-Unfinished, Workshop
Primary Bedroom Level Second
Master Bedroom Double Vanity, Tub-Garden, Bath-Private, Separate Shower, Ceiling Fan, Closet-Private, Floors - Carpet
Bedroom 2 Second Bath-Shared, Tub-Shower, Ceiling Fan, Closet-Private, Floors - Carpet
Dining Room Main Molding, Floors - Tile
Kitchen Main Bar, Eat In, Pantry, Counter Tops-Granite, Floors-Tile, Backsplash-Tiled, Cabinets-Painted
Interior
Interior Features Ceiling Fan, Garage Opener, Smoke Detector
Heating Heat Pump 1st Lvl, Heat Pump 2nd Lvl
Cooling Central
Fireplaces Number 1
Fireplaces Type Wood Burning
Equipment Dishwasher, Disposal, Refrigerator, Microwave Above Stove, Microwave Built In, Electric Water Heater
Laundry Closet, Electric, Mud Room
Exterior
Exterior Feature Deck, Hot Tub, Sprinkler, Workshop, Irrigation Well, Gutters - Partial, Front Porch - Covered
Parking Features Garage Attached, side-entry
Garage Spaces 2.0
Fence Full
Pool Yes
Street Surface Paved
Building
Story 2
Foundation Crawl Space
Sewer Public
Water Public
Structure Type Vinyl
Schools
Elementary Schools Blaney
Middle Schools Leslie M Stover
High Schools Lugoff-Elgin
School District Kershaw County
Read Less Info
Want to know what your home might be worth? Contact us for a FREE valuation!

Our team is ready to help you sell your home for the highest possible price ASAP
Bought with JPAR Magnolia Group

"My job is to find and attract mastery-based agents to the office, protect the culture, and make sure everyone is happy! "






