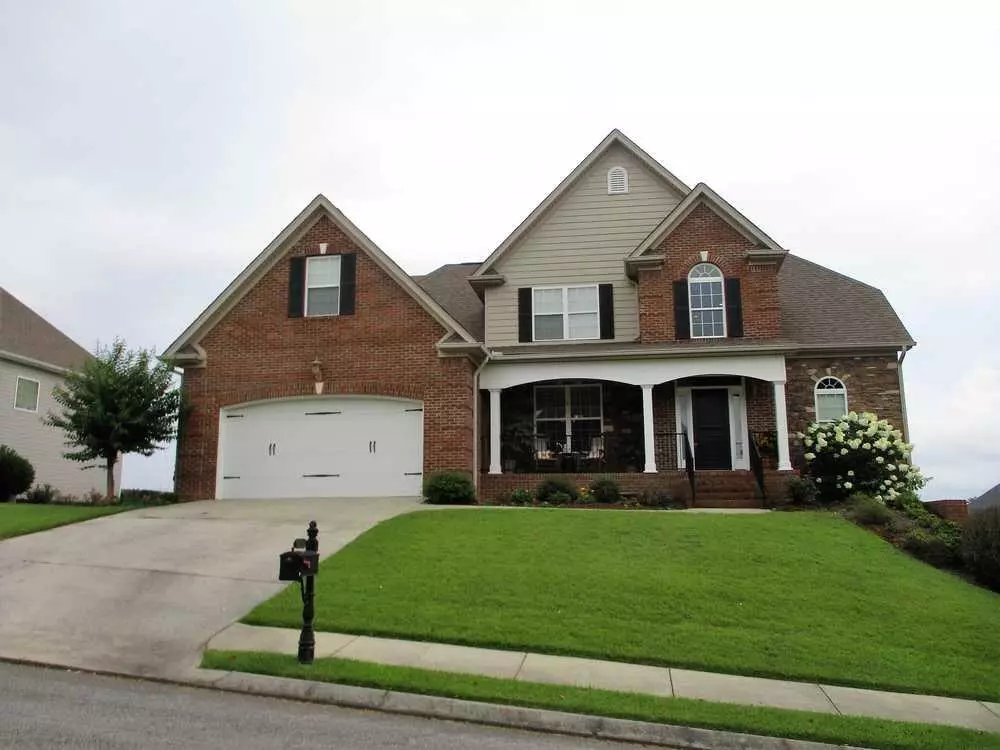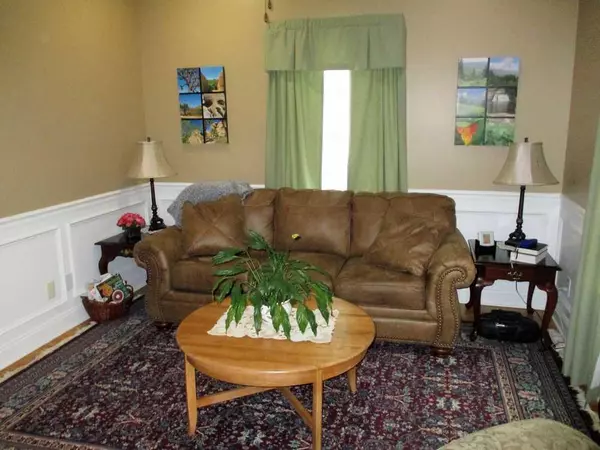$529,000
$539,000
1.9%For more information regarding the value of a property, please contact us for a free consultation.
4 Beds
3 Baths
2,964 SqFt
SOLD DATE : 08/24/2023
Key Details
Sold Price $529,000
Property Type Single Family Home
Sub Type Single Family Residence
Listing Status Sold
Purchase Type For Sale
Approx. Sqft 0.23
Square Footage 2,964 sqft
Price per Sqft $178
Subdivision Wellesley
MLS Listing ID 20236317
Sold Date 08/24/23
Style Contemporary
Bedrooms 4
Full Baths 3
Construction Status Functional
HOA Fees $39/ann
HOA Y/N Yes
Abv Grd Liv Area 2,964
Originating Board River Counties Association of REALTORS®
Year Built 2009
Annual Tax Amount $3,208
Lot Size 10,018 Sqft
Acres 0.23
Lot Dimensions 92x108x92x108
Property Description
This four bedroom, three bath home is very comfortable for a growing family or
entertaining guests and family members. Located in a wonderful neighborhood that has a pool for residents, this house offers easy access to Hamilton Place and various scenic attractions in Chattanooga, North Georgia and North Carolina. A large bonus room can serve as an office, playroom or craft room. A keeping room offers space for reading or talking with a friend. A large formal dining room provides a place to share meals with friends and family. A full-size walkout basement with a second driveway entrance with garage door allows plenty of space for a workshop, storage and/or parking a small boat. Easy walk in access to attic storage provides plenty of storage space. A screened-in porch allows for peaceful quiet moments as one overlooks raised bed gardens and birds playing in the trees
Location
State TN
County Hamilton
Area Chattanooga
Direction From Cleveland. Hwy 11 South to left on Ooltewah Ringgold Rd. Continue through Apison Pike intersection to right on Bill Reed Rd. Right on Wellesley Dr, to left on Wilshire Dr. Property on right side of road.
Rooms
Basement Unfinished
Ensuite Laundry Main Level, Laundry Room
Interior
Interior Features Walk-In Shower, Vaulted Ceiling(s), Storage, Bathroom Mirror(s)
Laundry Location Main Level,Laundry Room
Heating Natural Gas, Central, Electric
Cooling Ceiling Fan(s), Central Air, Electric
Flooring Carpet, Hardwood, Tile
Fireplaces Number 1
Fireplaces Type Gas
Fireplace Yes
Appliance Dishwasher, Gas Range, Gas Water Heater, Microwave, Refrigerator
Laundry Main Level, Laundry Room
Exterior
Exterior Feature Garden
Garage Concrete, Driveway, Garage, Garage Door Opener
Garage Spaces 3.0
Garage Description 3.0
Fence None
Pool Association
Community Features Pool
Utilities Available Water Connected, Sewer Connected, Natural Gas Connected, Electricity Connected
Waterfront No
View Y/N false
Roof Type Shingle
Present Use Residential
Porch Deck, Front Porch, Patio, Screened
Parking Type Concrete, Driveway, Garage, Garage Door Opener
Building
Lot Description Level, Back Yard
Entry Level Two
Foundation Block
Lot Size Range 0.23
Sewer Private Sewer
Water Public
Architectural Style Contemporary
Additional Building None
New Construction No
Construction Status Functional
Schools
Elementary Schools Wolftever
Middle Schools Ooltewah
High Schools Ooltewah
Others
HOA Fee Include Maintenance Grounds
Tax ID 140n F 017
Security Features Smoke Detector(s)
Acceptable Financing Cash, FHA, USDA Loan, VA Loan
Horse Property false
Listing Terms Cash, FHA, USDA Loan, VA Loan
Special Listing Condition Standard
Read Less Info
Want to know what your home might be worth? Contact us for a FREE valuation!

Our team is ready to help you sell your home for the highest possible price ASAP
Bought with --NON-MEMBER OFFICE--

"My job is to find and attract mastery-based agents to the office, protect the culture, and make sure everyone is happy! "






