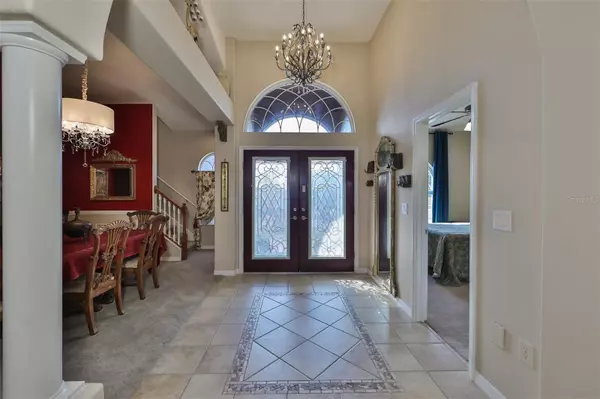$1,450,000
$1,625,000
10.8%For more information regarding the value of a property, please contact us for a free consultation.
4 Beds
4 Baths
2,906 SqFt
SOLD DATE : 08/24/2023
Key Details
Sold Price $1,450,000
Property Type Single Family Home
Sub Type Single Family Residence
Listing Status Sold
Purchase Type For Sale
Square Footage 2,906 sqft
Price per Sqft $498
Subdivision Apollo Beach Unit 13 Pt 2
MLS Listing ID T3448183
Sold Date 08/24/23
Bedrooms 4
Full Baths 4
HOA Y/N No
Originating Board Stellar MLS
Year Built 2005
Annual Tax Amount $6,242
Lot Size 9,583 Sqft
Acres 0.22
Lot Dimensions 77x125
Property Description
Attention all home buyers! This stunning custom-built home with high ceilings and built to 2008 code is now on the market, and it's a must-see! Situated on the harbor front, this home boasts spectacular sunset views that will take your breath away. With 2906 square feet of living space, 4 bedrooms, and 4 bathrooms on a split floor plan, there's plenty of room for the whole family. And there's also a bonus room with a bath upstairs that can be used for anything from a bedroom or office to a playroom. You'll love the low flood insurance and the higher elevation home. See the Special Features list to truly appreciate this home, but below are just a few highlights: This home is equipped with all the modern amenities you could want, including stainless steel appliances in the kitchen, a double convection oven and microwave, custom solid wood cabinets, a solar-heated pool and spa, a fireplace for those cozy winter evenings, and even a generator for those unlikely but unexpected power outages, plus a propane gas tank for use where needed. And with an oversized 2-car garage and a circular driveway, there's plenty of space for all your vehicles and a workshop. Don't miss out on this rare opportunity to own a piece of paradise - schedule your showing today!
Location
State FL
County Hillsborough
Community Apollo Beach Unit 13 Pt 2
Zoning RSC-6
Rooms
Other Rooms Attic, Bonus Room, Den/Library/Office, Inside Utility
Interior
Interior Features Built-in Features, Ceiling Fans(s), Central Vaccum, Eat-in Kitchen, High Ceilings, Master Bedroom Main Floor, Solid Surface Counters, Solid Wood Cabinets, Split Bedroom, Stone Counters, Thermostat, Tray Ceiling(s), Walk-In Closet(s), Window Treatments
Heating Central, Electric, Zoned
Cooling Central Air, Zoned
Flooring Carpet, Ceramic Tile
Fireplaces Type Circulating, Gas, Living Room
Furnishings Unfurnished
Fireplace true
Appliance Built-In Oven, Convection Oven, Cooktop, Dishwasher, Disposal, Dryer, Electric Water Heater, Exhaust Fan, Microwave, Range Hood, Refrigerator, Washer
Laundry Corridor Access, Inside, Laundry Room
Exterior
Exterior Feature Hurricane Shutters, Irrigation System, Lighting, Private Mailbox, Rain Gutters, Sliding Doors, Sprinkler Metered
Parking Features Circular Driveway, Garage Door Opener, Oversized
Garage Spaces 2.0
Fence Vinyl
Pool Auto Cleaner, Gunite, In Ground, Lighting, Outside Bath Access, Pool Alarm, Salt Water, Self Cleaning, Solar Cover, Solar Heat
Community Features Boat Ramp, Park, Playground, Racquetball, Water Access, Waterfront
Utilities Available BB/HS Internet Available, Cable Connected, Electricity Connected, Phone Available, Propane, Public, Sewer Connected, Solar, Sprinkler Meter, Sprinkler Well, Street Lights, Water Connected
Waterfront Description Bay/Harbor
View Y/N 1
Water Access 1
Water Access Desc Bay/Harbor
View Water
Roof Type Shingle
Porch Covered, Deck, Front Porch, Rear Porch
Attached Garage true
Garage true
Private Pool Yes
Building
Lot Description Flood Insurance Required, FloodZone, In County, Landscaped, Street Dead-End, Paved, Unincorporated
Entry Level Two
Foundation Stem Wall
Lot Size Range 0 to less than 1/4
Sewer Public Sewer
Water Public, Well
Architectural Style Traditional
Structure Type Block, Stucco
New Construction false
Others
Pets Allowed Yes
Senior Community No
Ownership Fee Simple
Acceptable Financing Cash, Conventional, VA Loan
Listing Terms Cash, Conventional, VA Loan
Special Listing Condition None
Read Less Info
Want to know what your home might be worth? Contact us for a FREE valuation!

Our team is ready to help you sell your home for the highest possible price ASAP

© 2025 My Florida Regional MLS DBA Stellar MLS. All Rights Reserved.
Bought with COLDWELL BANKER REALTY
"My job is to find and attract mastery-based agents to the office, protect the culture, and make sure everyone is happy! "






