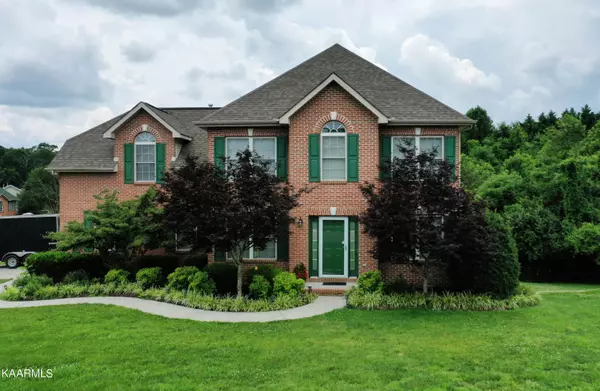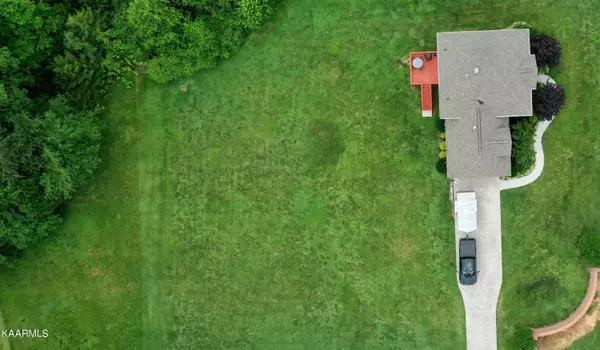$419,900
$419,900
For more information regarding the value of a property, please contact us for a free consultation.
3 Beds
3 Baths
2,230 SqFt
SOLD DATE : 08/21/2023
Key Details
Sold Price $419,900
Property Type Single Family Home
Sub Type Residential
Listing Status Sold
Purchase Type For Sale
Square Footage 2,230 sqft
Price per Sqft $188
Subdivision Cates Crossing Unit 1
MLS Listing ID 1232682
Sold Date 08/21/23
Style Traditional
Bedrooms 3
Full Baths 2
Half Baths 1
Originating Board East Tennessee REALTORS® MLS
Year Built 2003
Lot Size 0.540 Acres
Acres 0.54
Property Description
Welcome to 6125 Cateland, a warm and inviting 3-bedroom, 2.5-bath home nestled in the heart of Powell, TN. This property is an idyllic family haven with ample space to grow. The house is situated on a sprawling .54 acre double level lot, offering plenty of room for outdoor activities and gatherings.
The interior boasts a formal dining room and an eat-in kitchen, perfect for meal times. The house features an oversized bonus room which can easily be transformed into a 4th bedroom or home office. The spacious owner's suite provides a luxurious retreat with a double vanity and a walk-in closet.
Step outside onto the deck to enjoy tranquil views of the lush backyard, perfect for family BBQs or a quiet morning coffee. This property comes with the added convenience of a 2-car garage, making it ideal for families with multiple vehicles.
One of the most significant advantages of this property is its strategic location. With its proximity to I-75, Karns, and Knoxville, this home offers quick and easy access to shopping, dining, and recreational facilities.
Experience the freedom of no HOA dues while enjoying the comforts of this well-maintained, family-friendly property. 6125 Cateland is more than just a house, it's a home waiting for you to fill it with precious memories. Don't miss this opportunity to create a wonderful life for your family in Powell, TN.
Location
State TN
County Knox County - 1
Area 0.54
Rooms
Family Room Yes
Other Rooms LaundryUtility, Extra Storage, Breakfast Room, Family Room
Basement Crawl Space
Dining Room Eat-in Kitchen, Formal Dining Area
Interior
Interior Features Island in Kitchen, Pantry, Walk-In Closet(s), Eat-in Kitchen
Heating Central, Natural Gas, Electric
Cooling Central Cooling, Ceiling Fan(s)
Flooring Carpet, Hardwood, Vinyl
Fireplaces Number 1
Fireplaces Type Other, Gas, Insert, Ventless, Gas Log
Fireplace Yes
Appliance Dishwasher, Microwave
Heat Source Central, Natural Gas, Electric
Laundry true
Exterior
Exterior Feature Windows - Insulated, Deck, Doors - Storm
Garage Garage Door Opener, Attached, Side/Rear Entry, Main Level, Off-Street Parking
Garage Spaces 2.0
Garage Description Attached, SideRear Entry, Garage Door Opener, Main Level, Off-Street Parking, Attached
View Country Setting
Parking Type Garage Door Opener, Attached, Side/Rear Entry, Main Level, Off-Street Parking
Total Parking Spaces 2
Garage Yes
Building
Lot Description Corner Lot, Irregular Lot, Level
Faces I-75 to Exit 112 Emory Rd/Powell exit. Right onto E. Emory Rd. Continue onto Powell Dr. Turn right onto Clinton Hwy. Turn left onto W. Emory Rd. Turn right onto Cate Rd. Property located on the left at the entrance of the subdivision.
Sewer Public Sewer
Water Public
Architectural Style Traditional
Structure Type Vinyl Siding,Brick
Others
Restrictions Yes
Tax ID 066KG026 & 066KG02601
Energy Description Electric, Gas(Natural)
Read Less Info
Want to know what your home might be worth? Contact us for a FREE valuation!

Our team is ready to help you sell your home for the highest possible price ASAP

"My job is to find and attract mastery-based agents to the office, protect the culture, and make sure everyone is happy! "






