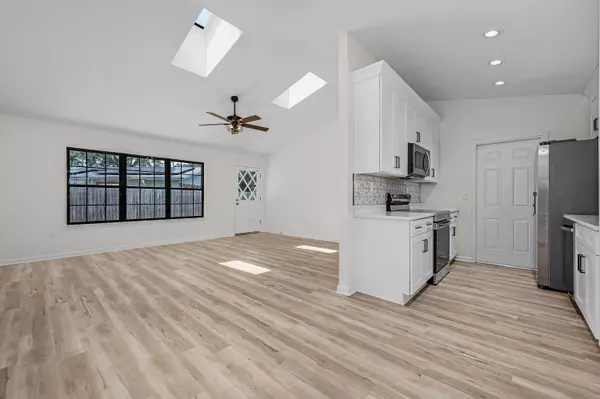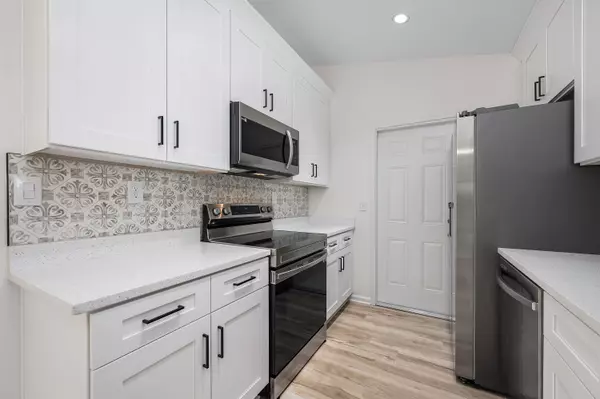$375,000
$370,000
1.4%For more information regarding the value of a property, please contact us for a free consultation.
3 Beds
2 Baths
1,142 SqFt
SOLD DATE : 08/22/2023
Key Details
Sold Price $375,000
Property Type Single Family Home
Sub Type Contemporary
Listing Status Sold
Purchase Type For Sale
Square Footage 1,142 sqft
Price per Sqft $328
Subdivision Sherwood Forest
MLS Listing ID 928688
Sold Date 08/22/23
Bedrooms 3
Full Baths 2
Construction Status Construction Complete
HOA Y/N No
Year Built 1976
Annual Tax Amount $723
Tax Year 2019
Lot Size 9,147 Sqft
Acres 0.21
Property Description
Welcome to 117 Lincolnshire Dr, a newly remodeled cul-de-sac treasure in Niceville, FL! This stunning home is a perfect blend of style and comfort. Step inside to find a bright, airy space where new LVP flooring flows beneath your feet and new lighting fixtures glow above. The heart of the home is the kitchen, boasting new quartz countertops, white shaker soft-close cabinets, and stainless-steel appliances.Remolded bathrooms with new cabinets, counters and toilet's, master bath featuring a tiled shower. Cozy carpeting in bedrooms promotes restful slumber. Step outside to your private oasis with a resurfaced gunite pool, perfect for unwinding.Safety and efficiency are paramount with a complete new electrical system and a roof that will be new prior to closing.
Location
State FL
County Okaloosa
Area 13 - Niceville
Zoning Resid Single Family
Rooms
Kitchen First
Interior
Interior Features Ceiling Vaulted, Floor Vinyl, Floor WW Carpet New, Newly Painted, Renovated, Skylight(s), Washer/Dryer Hookup
Appliance Dishwasher, Microwave, Refrigerator W/IceMk, Smooth Stovetop Rnge
Exterior
Exterior Feature Fenced Back Yard, Pool - Gunite Concrt, Porch Open
Parking Features Garage, Garage Attached
Garage Spaces 2.0
Pool Private
Utilities Available Electric, Phone, Public Sewer, Public Water, TV Cable
Private Pool Yes
Building
Lot Description Cul-De-Sac, Irregular, Level
Story 1.0
Structure Type Brick,Roof Dimensional Shg,Siding Vinyl
Construction Status Construction Complete
Schools
Elementary Schools Edge
Others
Energy Description AC - Central Elect,Heat Cntrl Electric,Water Heater - Elect
Financing Conventional,FHA,VA
Read Less Info
Want to know what your home might be worth? Contact us for a FREE valuation!

Our team is ready to help you sell your home for the highest possible price ASAP
Bought with EXP Realty LLC

"My job is to find and attract mastery-based agents to the office, protect the culture, and make sure everyone is happy! "






